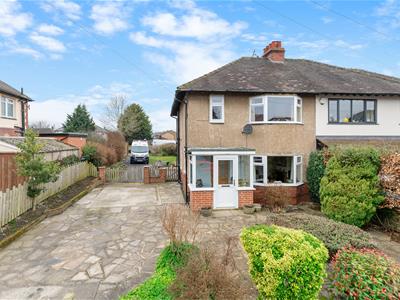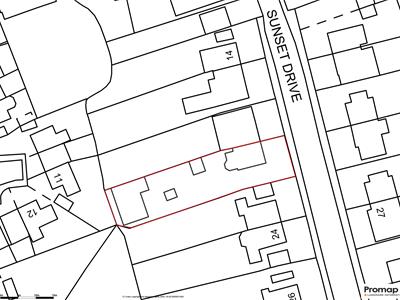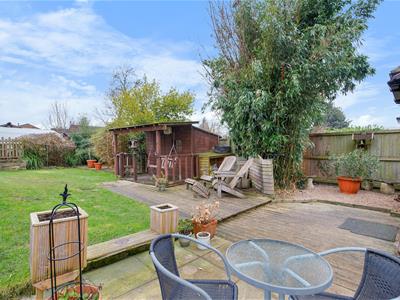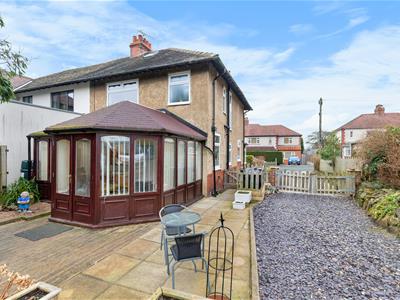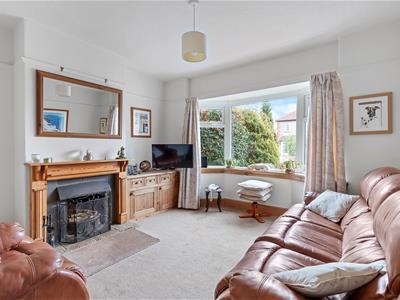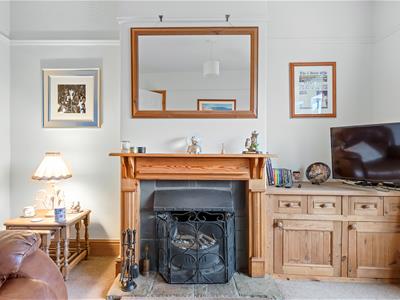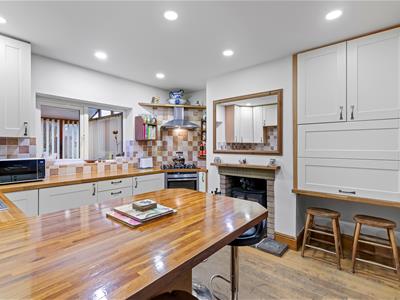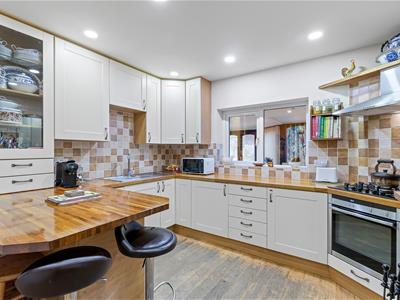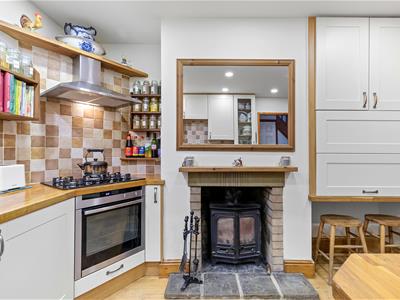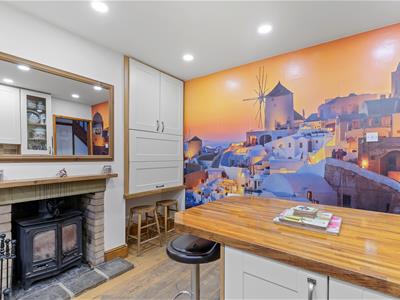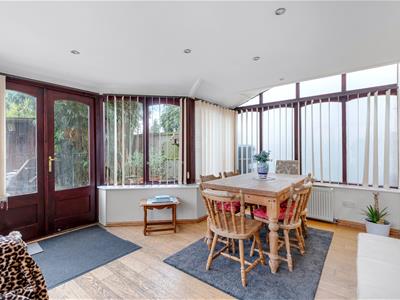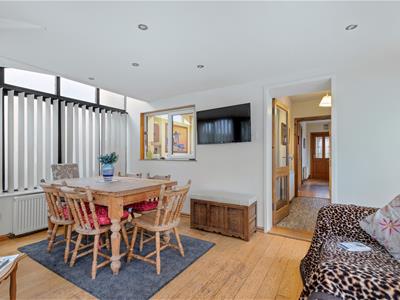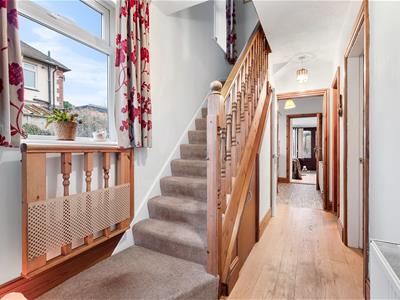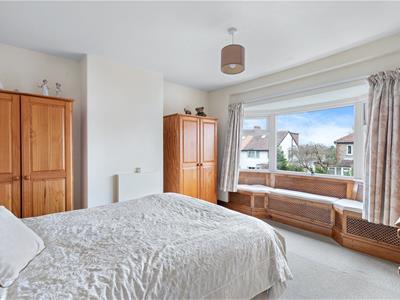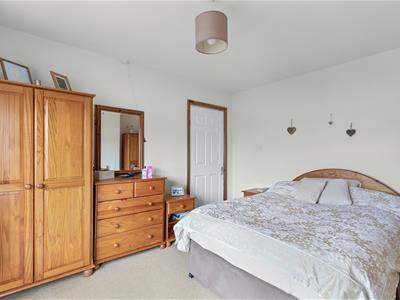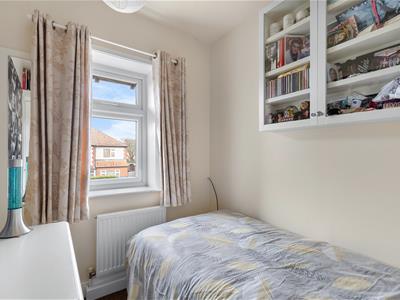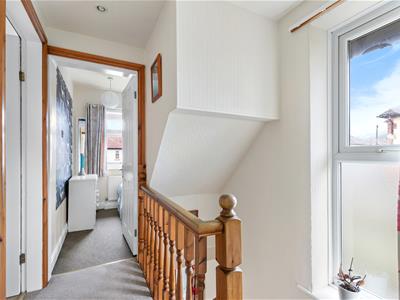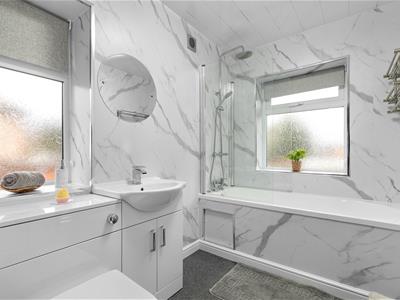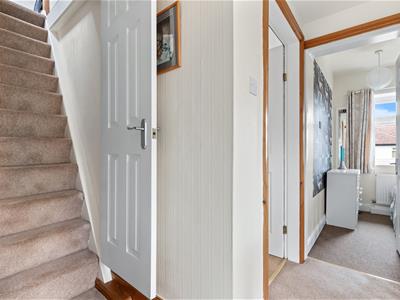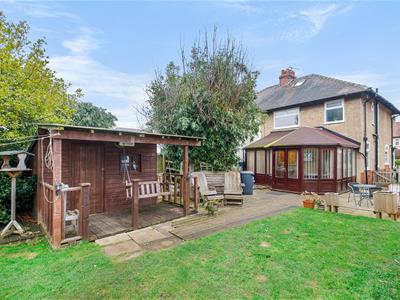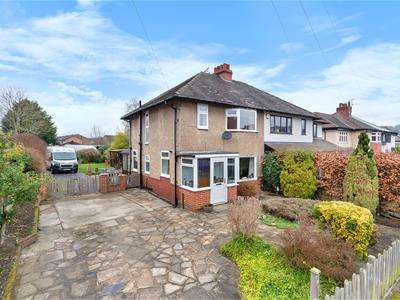Tranmer White
139,Bolling Road,
Ben Rhydding
Ilkley
West Yorkshire
LS29 8PN
Sunset Drive, Ilkley
£525,000
3 Bedroom House
- Handsome Semi Detached House
- Potential For Significant Extension
- Wide Plot With Long West Facing Garden
- Porch, Hall & Cloakroom
- Sitting Room
- Breakfat Kitchen, Utility Room & Conservatory
- 3 Bedrooms & Bathroom
- 2 Garages, Store & Summerhouse
- Council Tax Band D
- EPC Rating Awaited
An attractive semi detached house with extensive outbuildings, standing on a wide plot, with a long west facing garden and having obvious potential for significant extension, subject to obtaining any necessary planning approval. The property incorporates a porch and welcoming hallway, a sitting room, breakfast kitchen, utility room and conservatory on the ground floor whilst at first floor level there are three bedrooms and a bathroom, together with a converted roof space suitable for a variety of uses.
GROUND FLOOR
Entrance Porch
2.29m x 1.07m (7'6" x 3'6")With a double glazed door and fitted cupboard.
Reception Hall
4.65m x 1.78m (15'3" x 5'10)With a small under stairs store cupboard and a further cupboard housing the wall mounted gas central heating boiler.
Cloakroom
With a wash basin and low suite wc. Recessed spotlights.
Sitting Room
4.09m x 3.66m (13'5" x 12'0")With a splayed bay window to the front elevation. Open fireplace with a pine surround. Fitted cupboards and a picture rail.
Breakfast Kitchen
3.66m x 3.61m (12'0" x 11'10")With a stainless steel sink unit with a mixer tap and a range of fitted base and wall units incorporating cupboards, drawers and heat resistant work surfaces with a tiled surround. Breakfast bar. Fitted electric oven, gas hob and fridge. Multifuel stove.
Utility Room
2.54m x 1.68m (8'4" x 5'6")With a stainless steel sink unit, cloaks cupboard and plumbing for an automatic washer.
Conservatory
4.42m x 3.35m (max) (14'6" x 11'0" (max))With glazed double doors leading onto the rear garden.
FIRST FLOOR
Landing
Leading to:
Bedroom
4.27m x 3.66m (14'0" x 12'0")With a bay window with a fitted window seat to the front elevation.
Bedroom
3.66m x 3.58m (12'0" x 11'9")With an outlook over the rear garden.
Bedroom
2.34m x 1.75m (7'8" x 5'9")With a store cupboard.
Bathroom
With a modern white suite comprising a panelled bath having a shower over, wash basin with a cupboard beneath and a low suite wc. Chrome heated towel rail.
SECOND FLOOR
Converted Roof Space
With a Velux rooflight window and approached via a permanent staircase., the useful additional area is suitable for a variety of uses.
OUTSIDE
Garden
The property stands on a particularly generous plot with a wide and long west facing garden. To the front of the property there is an easily maintained garden area. To the side of the property is a long drive providing extensive off road parking. To the rear of the house is a patio, large decked area and lawn.
Summer House
With a verandah having a swing seat.
Timber Garden Shed
Garage 1
7.01m x 3.89m (23'0" x 12'9")
Garage 2
7.01m x 2.67m (23'0" x 8'9")
Adjoining Store
6.71m x 3.10m (22'0" x 10'2")
Ilkley
Voted The Sunday Times Best Place to Live in the UK 2022, Ilkley is renowned for its top schools, interesting independent shops and restaurants, its spectacular scenery and convenient rail links. Sports clubs offer excellent opportunities for young people and an energetic community spirit is at the heart of the town’s high repute. Situated within the heart of the Wharfe Valley, surrounded by the famous Moors to the south and the River Wharfe to the north, Ilkley offers stunning natural beauty whilst still being a convenient base for the Leeds/Bradford/London commuter.
Council Tax
City of Bradford Metropolitan District Council Tax Band D
Mobile Signal/Coverage
The mobile signal/coverage in this area can be verified via the following link: https://checker.ofcom.org.uk/en-gb/mobile-coverage
Please Note
The extent of the property and its boundaries are subject to verification by inspection of the title deeds. The measurements in these particulars are approximate and have been provided for guidance purposes only. The fixtures, fittings and appliances have not been tested and therefore no guarantee can be given that they are in working order. The internal photographs used in these particulars are reproduced for general information and it cannot be inferred that any item is included in the sale.
MONEY LAUNDERING, TERRORIST FINANCING AND TRANSFER
Money Laundering Regulations (Introduced June 2017). To enable us to comply with the expanded Money Laundering Regulations we are required to obtain identification from prospective buyers once a price and terms have been agreed on a purchase. Please note the property will not be marked as sold subject to contract until the appropriate identification has been provided.
Energy Efficiency and Environmental Impact

Although these particulars are thought to be materially correct their accuracy cannot be guaranteed and they do not form part of any contract.
Property data and search facilities supplied by www.vebra.com
