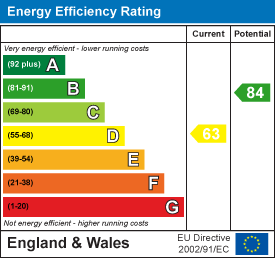Sandy Lane, Belton
Offers Over £190,000 Sold (STC)
3 Bedroom House - End Terrace
- Chain Free
- Approx. 160ft rear garden
- 2 brick built outbuildings and a shed to the rear
- Project property with ample potential
- Gas central heating
- Garden backs on to open woodland area
This charming property is offered chain-free, making it a hassle-free option for buyers. The home features a very generous 160 ft (approx.) rear garden, ideal for outdoor activities or creating your dream garden. The property’s location benefits from the serene backdrop of open woodland, providing ideal adventures for dog walkers.
This project property presents ample potential for those looking to put their own stamp on a home. With gas central heating already in place, the essentials are covered, making it the perfect canvas for renovation and improvement. Don’t miss this opportunity to create your perfect home in a truly unique and tranquil location.
Lounge
3.0m x 4.1m (9'10" x 13'5")Carpet floor, single glazed window to front aspect, radiator, accesses to under stairs cupboard and dining room.
Kitchen/Diner
4.9m x 3.6m (16'0" x 11'9")Carpet floor, single glazed windows to rear and side aspect, opening through to kitchen and back hall. In the kitchen, laminate countertops with wall mounted and under counter cupboards, stainless steel sink and draining board, space for free standing oven, washing machine. Space for fridge freezer in dining room. Radiator.
Rear Hall
Wood effect vinyl floor, radiator, small single glazed window to rear aspect, single glazed door to side access leading to courtyard. Sliding door leading to bathroom.
Bathroom
2.3m x 1.6n (7'6" x 5'2"n)Tiled floor, 3 piece white suite consisting of wc, basin and bath tub with an electric wall mounted shower. Partially tiled walls, radiator, single glazed windows to side and rear aspect.
Landing
Exposed floor boards, access to three bedrooms, loft hatch, single glazed window to side aspect.
Bedroom 1
3.0m x 4.1m (9'10" x 13'5")Carpet floor, single glazed window to front aspect, two built in wardrobes, radiator.
Bedroom 2
3.6m x 3.0m (11'9" x 9'10")Carpet floor, single glazed window to rear aspect, one fitted cupboard, radiator.
Bedroom 3
2.7m x 1.9m (8'10" x 6'2")Carpet floor, single glazed window to rear aspect, radiator.
Outside Front
Grass lawn with timber fence and brick wall boundaries, mixed foliage including an oak tree, concrete path to front door.
Outside Rear
Bisected garden, first part courtyard with shed, leading to extensive back garden which is divided into portions. Numerous outbuildings consisting of sheds and two brick built outhouses, one workshop with power, grass lawns with mixed shrubbery and young trees, greenhouse, rear access to woods. Mixture of meshed and wooden fence boundaries.
Tenure
Freehold
Location
Belton is situated 3 miles west of Gorleston and 5 miles from Great Yarmouth * There are a selection of local shops * Primary and Middle schools * The River Waveney runs through the adjoining village of Burgh Castle with its historic Roman site and Marina * There are regular bus services to Great Yarmouth.
Services
Mains gas, electric, drainage, water
Directions
Leave Gorleston on the A143 Beccles Road, continue through Bradwell, turn right off the dual carriageway into New Road, continue into Belton, continue over the mini roundabout, at the 'T' junction turn right into Bracon Road, at the roundabout turn left into Station Road North, follow the road round into Station Road South, turn right into Sandy Lane where the property can be found on the right hand side.
Council Tax
Great Yarmouth Borough Council - Band A
Ref
G18235/02/25
Energy Efficiency and Environmental Impact

Although these particulars are thought to be materially correct their accuracy cannot be guaranteed and they do not form part of any contract.
Property data and search facilities supplied by www.vebra.com
.png)



















