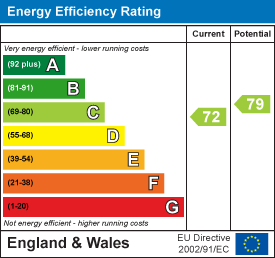.png)
147-149 Newgate Street
Bishop Auckland
County Durham
DL14 7EN
Kensington South, Bishop Auckland
Price £280,000
5 Bedroom House - Mid Terrace
- FIVE BEDROOMS
- MID TERRACE
- FOUR STOREY
- GAS CENTRAL HEATING
- REAR YARD
- ON STREET PARKING
- MODERN
- EPC GRADE C
Beautifully presented five bedroomed family home on Kensington South in Bishop Auckland. This generous home is in a central location, within walking distance of the town centre as well as being approx. 1.1miles from the ever expanding Tindale retail park, which boasts a large array of restaurants, popular high street retail stores, supermarkets and also gastropubs. This property has great travel connections via bus or train, being on the bus route and also only 0.5 miles from the train station, this allows regular access to further afield places, such as; Darlington, Durham, Newcastle or York.
In brief the property comprises; an entrance hall leading through into the living room, dining room and kitchen to the ground floor. Stairs lead down to the basement level which can be used as a further living area with shower room, access leads into the rear yard. The first floor contains four bedrooms and bathroom, with stairs leading to the master bedroom with ensuite on the second floor. Externally the property has on street parking and a courtyard to the front, whilst to the rear there is a paved yard with gated access into the back lane.
Living Room
4.38m x 4.25m (14'4" x 13'11" )Bright and spacious living room located to the front of the property with stone fire surround. Benefiting from neutral decor and large bay window to the front elevation providing plenty of natural light.
Dining Room
4.4m x 4.17m (14'5" x 13'8")Large dining room with plenty of space for free standing furniture, featuring original cast iron fire surround with decorative inset, benefiting from neutral decor and rear aspect window.
Kitchen
6.7m x 3.17m (21'11" x 10'4")Stylish and modern kitchen fitted with a range of high gloss wall, base and drawer units and complementing worktops and splash backs. With additional features including breakfast bar, inset sink with engraved drainer, integrated gas hob, electric oven and extractor hood. Exposed brick feature wall, side aspect windows and UPVC door leading to the courtyard. Stairs lead into the basement.
Bedroom Two
4.5m x 4.0m (14'9" x 13'1")Large double bedroom located to the front of the property, with space for plenty of free standing furniture, neutral decor and window to the front elevation.
Bedroom Three
3.2m x 2.5m (10'5" x 8'2")Another large double bedroom with ample space for furniture, neutral decor and window to the rear elevation
Bedroom Four
3.35m x 2.0m (10'11" x 6'6")A further double bedroom located to the rear of the property with neutral window and decor.
Bedroom Five
2.0 x 3.3 (6'6" x 10'9")Single bedroom with storage cupboard and window to the front elevation.
Bathroom
4.0m x 2.0m (13'1" x 6'6")Large family bathroom fully tiled with four piece suite comprising a wash hand basin, free standing bath, corner shower cubicle and WC. Heated towel rail and opaque window to the side elevation.
Master Bedroom
5.8m x 5.54m (19'0" x 18'2")Generously sized master bedroom located on the second floor of the property. With space for a king sized bed, exposed brick feature wall, eaves storage and dual Velux skylights providing plenty of natural light.
Ensuite
2.0m x 1.7m (6'6" x 5'6")Fully tiled ensuite bathroom with tiled bath, wash hand basin, WC and skylight.
Basement
6.6m x 3.1m (21'7" x 10'2")Large converted basement area currently being utilised as an additional bedroom/living space with dual windows to the side elevation and door leading to the courtyard.
Bathroom
2.6m x 1.33m (8'6" x 4'4")Fully tiled bathroom with tiled bath, wash hand basin, WC and frosted window to the rear elevation.
External
Externally the property has on street parking and a courtyard to the front, whilst to the rear there is a low maintenance paved yard with gated access into the back lane.
Energy Efficiency and Environmental Impact

Although these particulars are thought to be materially correct their accuracy cannot be guaranteed and they do not form part of any contract.
Property data and search facilities supplied by www.vebra.com



















