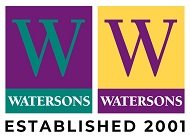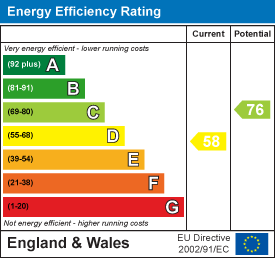
91-93 School Road
Sale
M33 7XA
Cumberland Road, Sale
Offers Over £500,000
3 Bedroom House - Detached
- Superbly proportioned and well presented Detached family home
- Popular location, close to local schools, shops and the metrolink
- Two Reception Rooms
- Dining Kitchen.
- Three Bedrooms
- Shower Room and Separate WC
- Driveway and Garage
- Private Garden
- NO CHAIN!
A WELL PRESENTED, DOUBLE BAY FRONTED, DETACHED FAMILY HOME IN A POPULAR NEIGHBOURHOOD WALKING DISTANCE TO SCHOOLS, SHOPS AND THE METROLINK. 1135 sqft.
Porch. Hall. Lounge. Family Room. Dining Kitchen. Three Bedrooms. Shower Room. Separate WC. Driveway. Garage. Private Garden. No Chain.
A traditional, double bay fronted, Detached Family Home located in this popular neighbourhood, within walking distance of local schools, shops, Brooklands Metrolink station and close to Sale Town Centre.
The well presented property is arranged over Two Floors with the accommodation extending to some 1135 sq ft and there is scope to extend subject to necessary planning and building regulations. The accommodation provides a Hall, Lounge, Family Room and Dining Kitchen to the Ground Floor and there are Three Bedrooms served by a Shower Room and Separate WC to the First Floor.
Externally, there is a Driveway providing off road parking, returning in front of an Integral Single Garage with WC. To the rear there is a good sized private Garden laid to lawn and enclosed within timber fencing.
This property is offered For Sale with No Chain and could be moved into with a minimum of fuss.
Comprising:
Enclosed Porch. Entrance Hall with staircase rising to the First Floor Landing. Doors provide access to the Ground Floor living accommodation.
Lounge with bay window to the front elevation with inset stained and leaded glass feature.
Family Room with sliding patio doors enjoying views over and providing access to the Gardens to the rear. Coal effect, electric fireplace with marble hearth and wood surround. Two windows with inset stained and leaded glass feature to the side elevation.
Dining Kitchen fitted with a range of base and eye level units with worktops over, inset into which is a stainless steel sink and drainer unit with mixer tap over and tiled splashback. There is space for additional Kitchen appliances. Window to the rear elevation enjoying views over the Gardens. A door provides access to the side of the property. Access to useful understairs storage. Walk in larder with built in shelving and window to the side elevation.
Garage with built in wash hand basin and WC. Wall mounted gas central heating boiler. Window to the side elevation.
To the First Floor Landing there is access to Three Bedrooms served by a Shower Room and Separate WC. Window with stained and leaded glass feature to the side elevation. Loft access point.
Bedroom One with window to the rear elevation enjoying views over the Gardens. Built in bedroom furniture providing wardrobes, cupboards and a desk.
Bedroom Two with bay window to the front elevation with inset stained and leaded glass feature. Built in wardrobes provide excellent hanging and storage space.
Bedroom Three with window and inset stained and leaded glass feature to the front elevation.
The Bedrooms are served by a Shower Room fitted with a white suite and chrome fittings providing a shower cubicle with electric shower over and wash hand basin. Tiling to the walls. Built in airing cupboard.
Separate WC with window to the side elevation.
Externally, there is a paved Driveway providing ample off road parking. To the rear, there is a paved Patio Area adjacent to the back of the house accessed via the doors from the Family Room. Beyond the Garden enjoys a private aspect and is of a good size, laid to lawn with well stocked borders with a variety of plants, shrubs and trees and enclosed within timber fencing.
This property is offered For Sale with No Chain and can be move into with a minimum of fuss.
Leasehold Property
999 years from 19 December 1952 ends 2951 - 926 years left
Council Tax Band - E
Energy Efficiency and Environmental Impact

Although these particulars are thought to be materially correct their accuracy cannot be guaranteed and they do not form part of any contract.
Property data and search facilities supplied by www.vebra.com





























