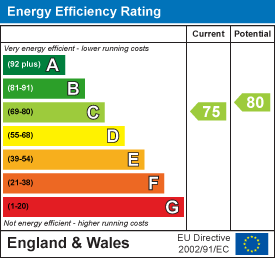.png)
6 Belgrave Terrace
Thirsk
YO7 1RE
The Dialstone, Thirsk
Guide price £140,000 Sold (STC)
2 Bedroom Flat - Purpose Built
- No Chain
- uPVC Double Glazing
- Electric Heaters
- Second Floor
- Allocated Parking Space
- Well Located
** SPACIOUS 2 BED SECOND FLOOR FLAT ** NO CHAIN ** Good sized living room with dining area | Separate kitchen area | Two double bedrooms | Bathroom |Allocated parking space | Well located for town centre and railway station
A communal entrance door opens onto stairs leading up to a communal landing area, which provides access to the flat’s entrance door. The property comprises of an entrance hallway with built in cupboard space, a good sized lounge with dining area, a separate kitchen area, two double bedrooms, and a bathroom.
Outside, to the front of the flats are communal gardens. To the rear of the flats are allocated parking spaces and visitor parking. There is also access to a lockable bike store and a bin store room.
The property benefits from uPVC double glazing and electric heating. There is an allocated parking space for the property.
We understand that the property is Leasehold with a 125 year lease applying from June 2006. We are advised by the vendor that the property has a service charge of approximately £100 per month to include insurance, maintenance, care of communal gardens, and refuse collection. In addition, we are advised that there is a ground rent of £200 per annum.
Entrance Hallway
Entrance door. uPVC double glazed window to rear elevation. Double doors open into storage cupboard with shelves and hanging rail and which houses hot water unit and fuse box. Storage heater. Intercom handset. Access to attic space providing storage. Coving. Smoke alarm. Separate doors open into living area, two double bedrooms, and a bathroom.
Lounge and Dining Area
7.31m x 3.25m (max) (23'11" x 10'7" (max))uPVC double glazed window to both front and rear elevations. Electric storage heater with ornate wooden cover. TV and telephone points.
Kitchen Area
2.36m x 2.18m (7'8" x 7'1")Fitted in a range of off-white base and wall units with black work surfaces and tiled splash backs. Built-in electric oven with ceramic hob and stainless steel extractor hood over. Plumbed for automatic washing machine. Space for fridge freezer. Circular sink and drainer with mixer tap. Tiled floor. Inset ceiling lights. Smoke alarm.
Bedroom One
4.40m x 3.98m (max) (14'5" x 13'0" (max))Two uPVC double glazed windows to front elevation. Electric heater. TV point.
Bedroom Two
3.73m x 2.58m (12'2" x 8'5")uPVC double glazed window to front elevation. Electric heater. Inset ceiling lights.
Bathroom
2.37m x 2.14m (7'9" x 7'0")uPVC double glazed window to rear elevation. Three piece bathroom suite in white comprising of panelled bath with shower over and shower screen; pedestal hand wash basin; and low level WC. Anti-fog mirror with lights. Ladder style heated towel rail. Part tiled walls. Tiled floor. Inset ceiling lights. Extractor fan.
Outside
To the front of the property there are communal gardens. To the rear are allocated car parking spaces with the flat having one allocated space. There is also access to a lockable bike store and a separate bin store room.
Energy Efficiency and Environmental Impact

Although these particulars are thought to be materially correct their accuracy cannot be guaranteed and they do not form part of any contract.
Property data and search facilities supplied by www.vebra.com










