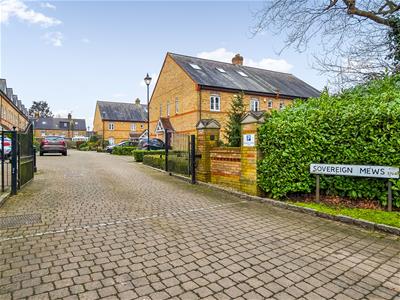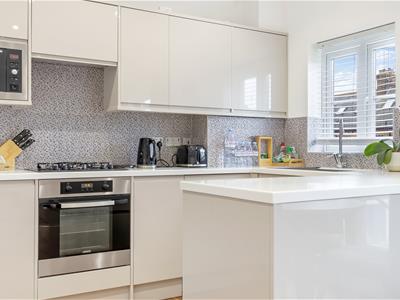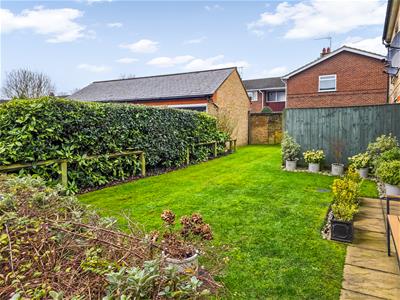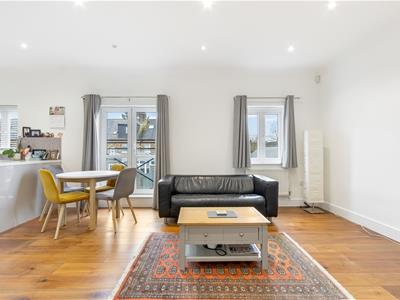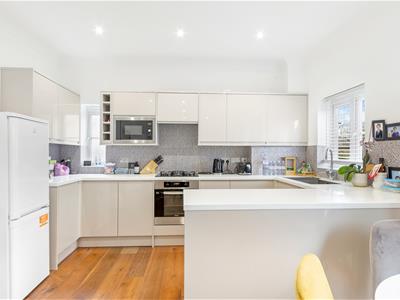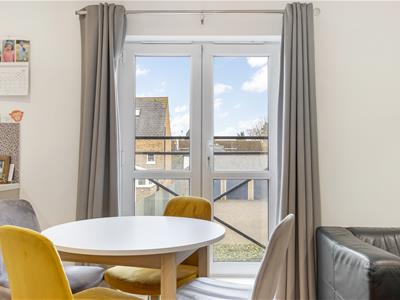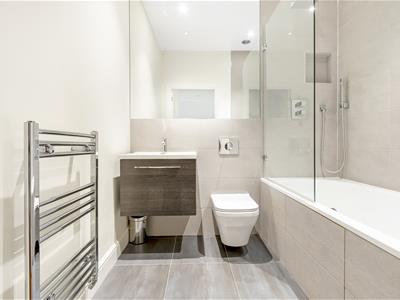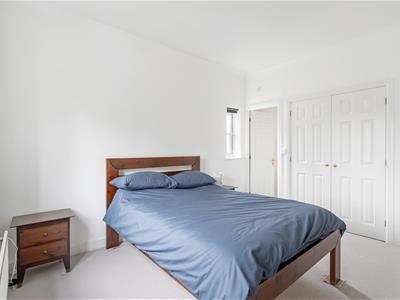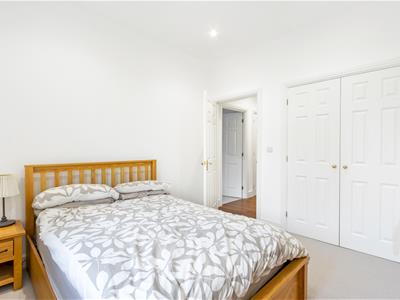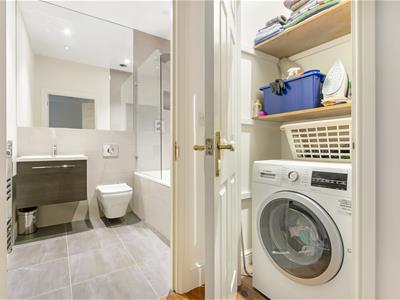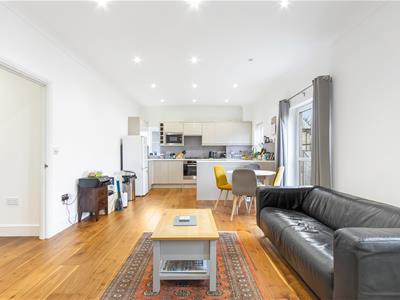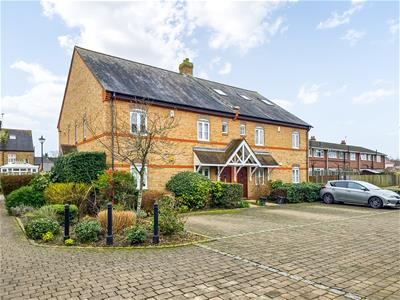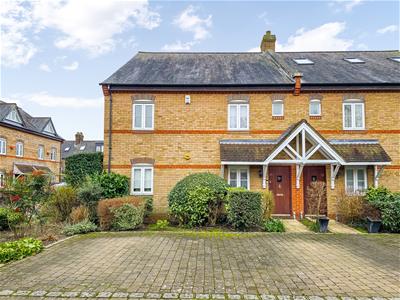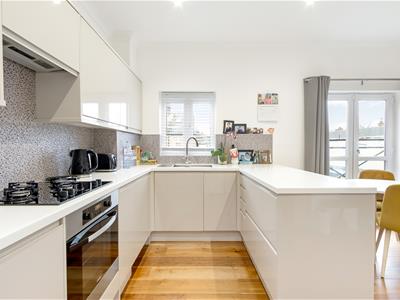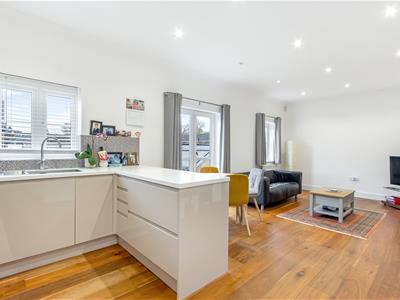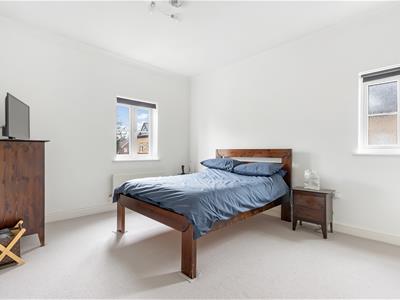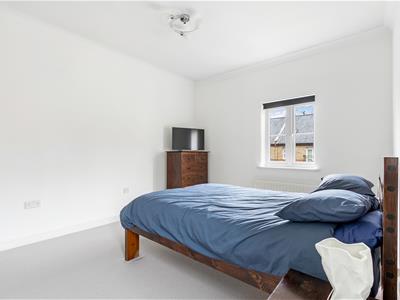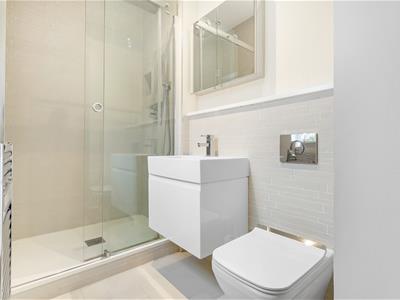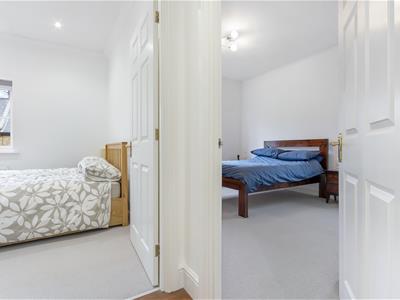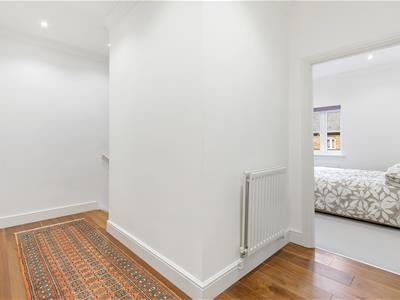Absolute Property Sales Ltd
Tel: 020 8882 8156
Sopers House
Sopers Road
Potters Bar
EN6 4RY
Sovereign Mews, GATED DEVELOPMENT
Price Guide £540,000
2 Bedroom Maisonette
- Maisonette
- Two Double Bedrooms
- First Floor
- En Suite
- 854 Square feet
- Gated Development
- Two allocated Parking Spaces
- Council Tax Band E
- EPC Rating C
- Lease 101 Years S/C £1540.47 Per Annum and Ground Rent £150 Per Annum
Absolute Property are pleased to offer this luxury two bedroom first floor maisonette set within this gated development. The current owner has lovingly cared for and transformed this property into a stunning, individual family home. Each and every room has been decorated and well appointed with style and quality. Boasting 854 Square feet of living space other benefits include fully integrated kitchen, two double bedrooms, en suite, two allocated parking spaces, plenty of storage, long lease and comes with the added advantage of being offered on a CHAIN FREE basis. Located in the sought-after location of Barnet, this maisonette benefits from a peaceful residential setting while remaining close to local amenities, schools, and transport links. Whether you are a first-time buyer or looking to downsize, this property presents an excellent opportunity to enjoy a comfortable lifestyle in a vibrant commun ity.
ACCOMODATION COMPRISES:
Entrance Hall¦First Floor Landing¦Open Plan Kitchen/Living¦Two Double Bedrooms¦En Suite¦Family Bathroom¦Storage cupboards¦Two Allocated Parking Spaces¦
SOVEREIGN MEWS:
This two double bedroom maisonette is beautifully presented and boasts light and spacious accommodation. The current owners have lovingly cared for and transformed this property into a stunning, individual family home. Each and every room has been decorated and well appointed with style and quality. There are two bedrooms to the front aspect one with an ensuite and fitted wardrobes, to the rear of the property you will find an impressive 25ft open plan kitchen living room with plenty of light flowing through, in addition to this you will find a family bathroom off the first floor landing.
OUTSIDE:
The Property is set within a gated development giving complete peace of mind from a security aspect. Two allocated parking spaces.
LOCATION:
Located in this delightful gated mews development within easy reach of Cockfosters with its Shops, Restaurants and Cockfosters Underground Station. Trent Park is close at hand with its open spaces and the M25 motorway is a short drive away.
ENTRANCE:
Front door opening to:
FIRST FLOOR LANDING:
Coving to ceiling, ceiling spot light, wood flooring, radiator, doors to bedroom one, bedroom two, family bathroom, cupboard (housing plumbing for washing machine), storage cupboard, door to open plan kitchen living room.
OPEN PLAN KITCHEN LIVING:
Coving to ceiling, ceiling spot lights, wood flooring, range of eye and base level units, built in oven, gas hob and extractor, integrated microwave, integrated dishwasher, stainless steel sink unit with mixer taps, three upvc double glazed windows to side and rear aspect, upvc double glazed double doors opening to Juliet balcony to rear aspect.
BEDROOM ONE:
Coving to ceiling, radiator, built in wardrobes, two upvc double glazed windows to front and side aspect, door to en suite.
EN SUITE:
Three piece suite comprising of low flush wc, vanity unit hand wash basin with mixer taps, shower cubicle, heated towel rail, upvc double glazed frosted window to side aspect.
BEDROOM TWO:
Coving to ceiling, ceiling spot lights, radiator, upvc double glazed window to front aspect.
BATHROOM:
Three piece suite comprising of low flush wc, vanity unit hand wash basin with mixer taps, bath with shower unit, heated towel rail, extractor fan.
Energy Efficiency and Environmental Impact
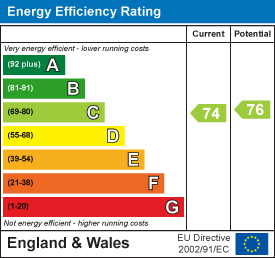
Although these particulars are thought to be materially correct their accuracy cannot be guaranteed and they do not form part of any contract.
Property data and search facilities supplied by www.vebra.com
