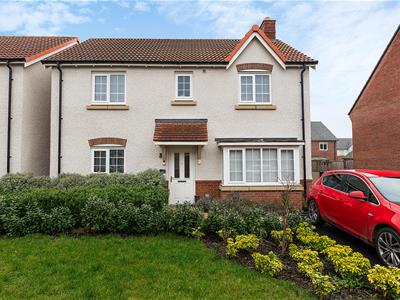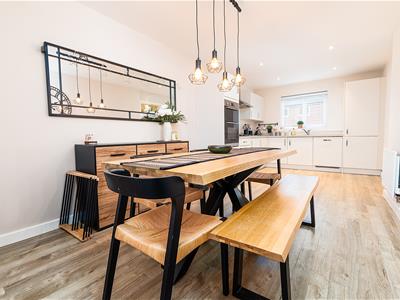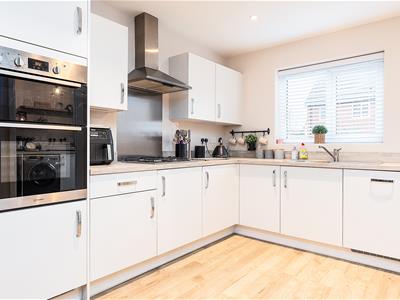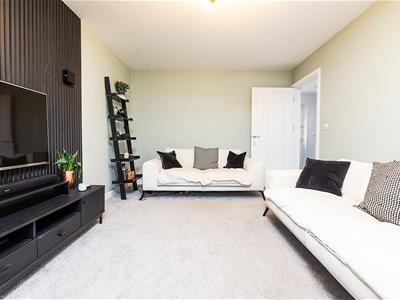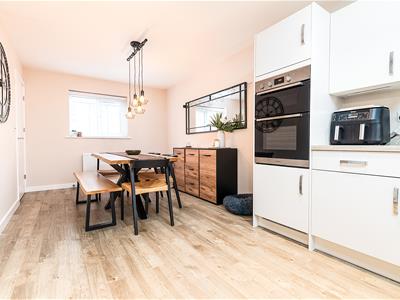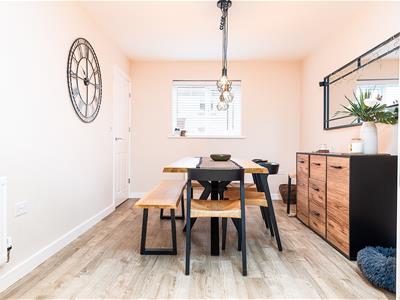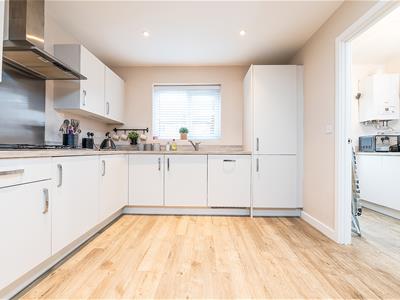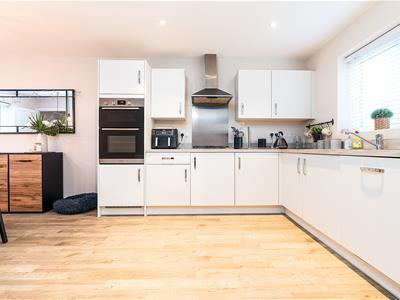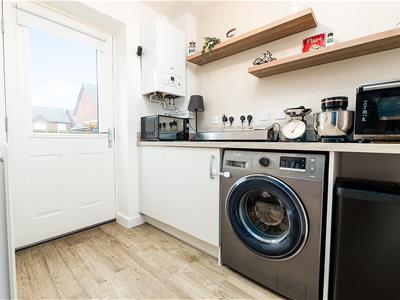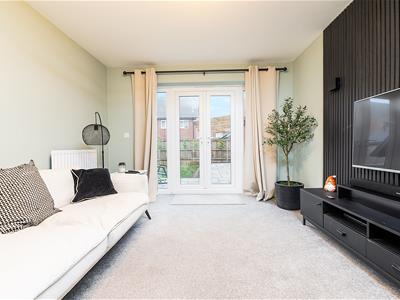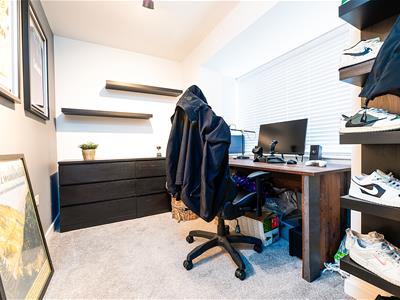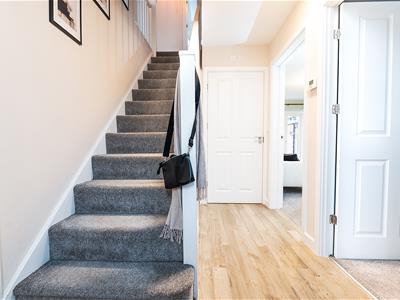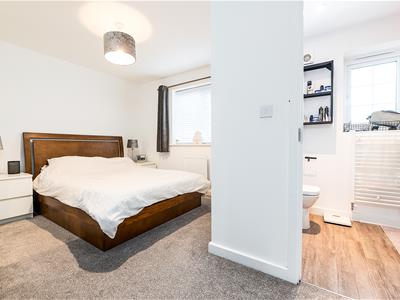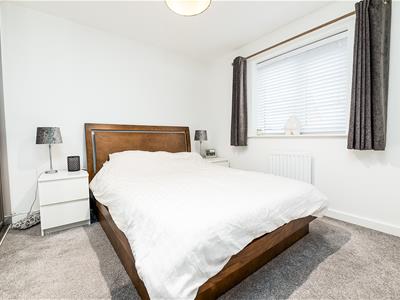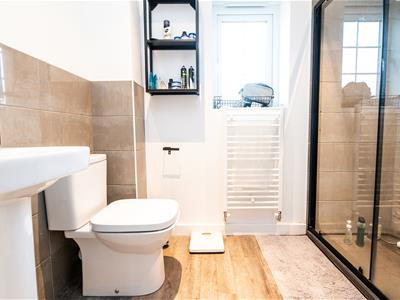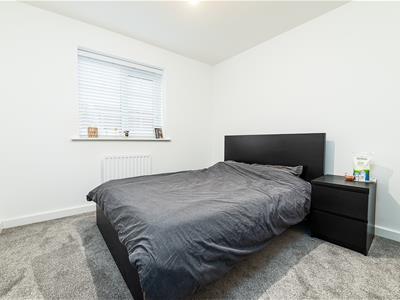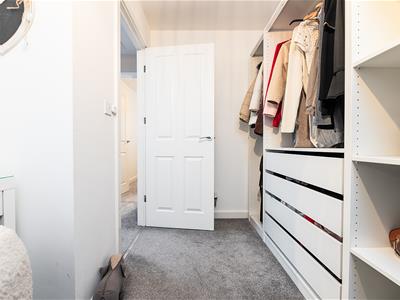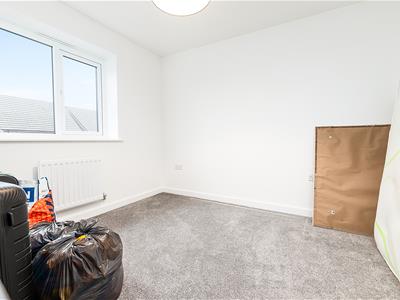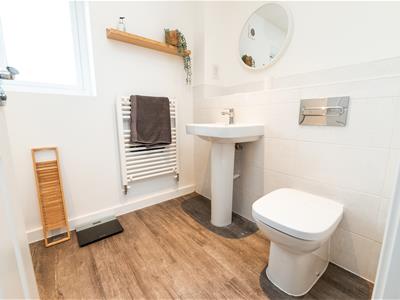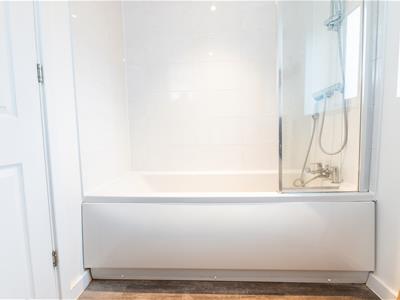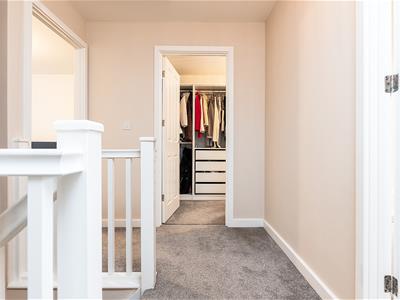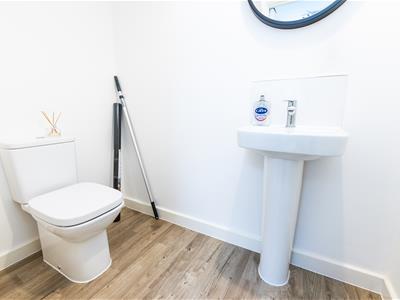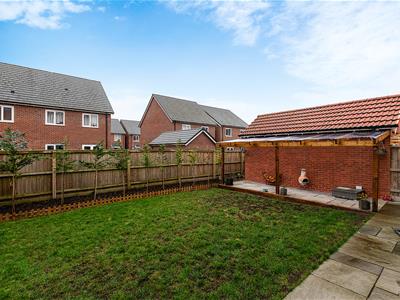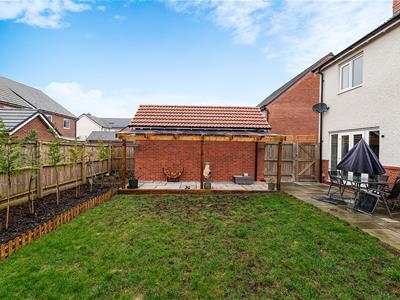
27, Market Place, Kegworth
Derby
Derbyshire
DE74 2EE
Huffer Road, Kegworth
£369,950 Sold (STC)
4 Bedroom House - Detached
- Detached
- Nearly new - built in 2022
- 7 years of the NHBC left - building warranty
- 4 bedrooms, master with ensuite
- Kitchen diner
- Large lounge
- Second reception room/study
- Brick built garage with power and lighting
- Modern bathrooms
- Upgraded with lots of extras
Immaculate, 4 double bedroom family home situated in a quiet spot in the sought after village of Kegworth. This beautiful detached home has a luxurious finish with bespoke, high quality fixtures, fittings and décor throughout.
Beautifully designed and nestled on a large, quiet plot on a sought after, modern development. Briefly comprising 4 double bedrooms including a master with ensuite, two reception rooms, stunning kitchen diner, utility room, downstairs cloakroom, family bathroom, brick built garage with power, rear garden and driveway.
The house is neutrally decorated throughout, allowing the new owners an opportunity to put their personal touches into the home to make it their own. It benefits from double glazing and gas central heating throughout. The home is less than 3 years old and benefits from 7 years NHBC warranty.
The property is located in the popular village of Kegworth. With excellent transport links, it is within commuting distance of Nottingham, Derby, Leicester and London, with regular trains to St. Pancras from East Midlands Parkway railway station and close to the M1 motorway. It is also conveniently located for Donington Park Motorsport Circuit and Nottingham East Midlands Airport. The village is close to Sutton Bonington Campus of Nottingham University and close to some good schools like Kegworth County Primary School and Sutton Bonington Primary School.
Ground floor
Kitchen/diner
6.70m x 2.91m (21'11" x 9'6")The largest room on the ground floor is the stylish, full length, kitchen diner. The stunning kitchen has a range of off white wall and base units which provide lots of storage, wooden flooring, tiled splash backs and modern wood effect worktops. Integrated appliances including a double fan oven, a gas hob and a stylish hood, dishwasher, a large sink with drainer and an integrated fridge/freezer. The wooden flooring contunies to the dining part of the kitchen diner, which is spacious and has room for additional storage or a living area if preferred. The kitchen/diner has a double aspect and contemporary lighting. There is access through to the hallway and the utility room.
Utility room
Useful space for utilities, there is plumbing and power for a washer and a separate dryer, additional storage, shelving and access through to the rear garden.
Lounge
4.81m x 3.35m (15'9" x 10'11")Spacious lounge with neutral decor, a feature wall and a rear aspect with double doors out to the garden.
Study/Reception room 2
3.14m x 2.47m (10'3" x 8'1")Additonal reception room ideal for a study but with flexible use, front facing aspect with a view over the front garden.
Downstairs cloakroom
Downstairs WC with modern white suite and neutral decor.
First floor
Master bedroom
4.35m x 3.48m (14'3" x 11'5")Spcious double bedroom with a front facing aspect, neutral decor, fitted wardrobes and a stylish ensuite.
Ensuite
Modern ensuite with double shower with glass doors, basin and WC. There is a ladder style radiator, wood effect flooring and tiles to the walls.
Bedroom 2
3.45m x 3.01m (11'3" x 9'10")Double bedroom with neutral modern decor and a rear facing aspect.
Bedroom 3
3.16m x 2.95m (10'4" x 9'8")Double bedroomwith neutral decor and a front facing aspect.
Bedroom 4
3.23m x 2.49m (10'7" x 8'2")Single bedroom currently converted into a dressing room with fitted wardrobes and a rear facing aspect.
Bathroom
Modern spacious bathroom with full sized bath with shower over, WC and hand basin. The bathroom ha s acontemporary finish with wooden flooring, tiled walls and a ladder style radiator.
Outside
To the front of the property is a front garden with lawn and flowerbeds with shrubs and a driveway leading to the garage. The brick detached garage is a good size and has a pitched roof which could be used as additional storage. It has power and light and an up and over door. There is access through a gate to the rear garden which is mostly lawn and generous patio. There is a row of saplings which will mature and provide additonal privacy.
Although these particulars are thought to be materially correct their accuracy cannot be guaranteed and they do not form part of any contract.
Property data and search facilities supplied by www.vebra.com
