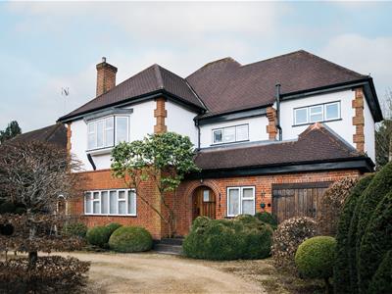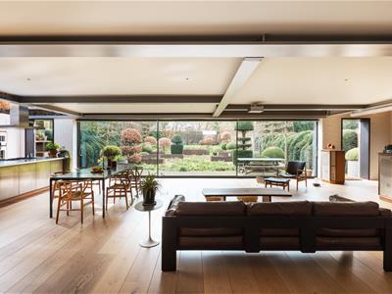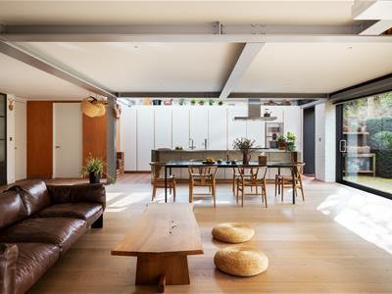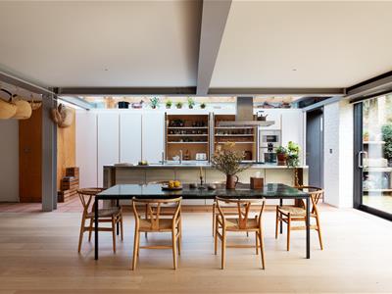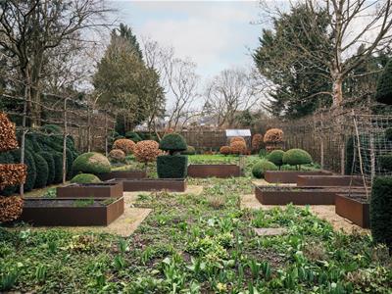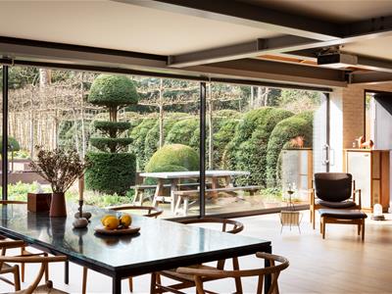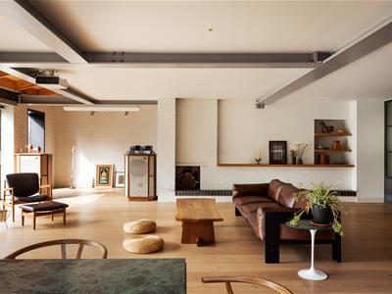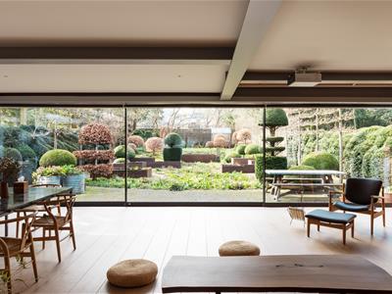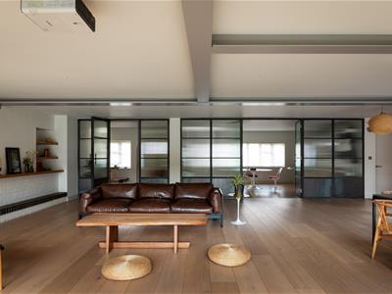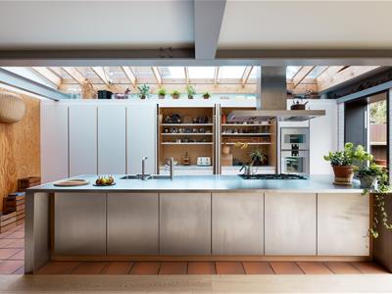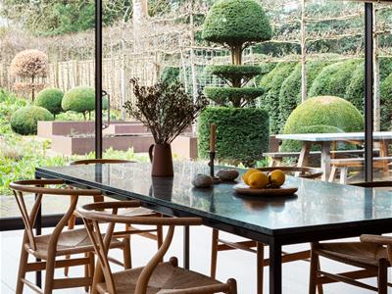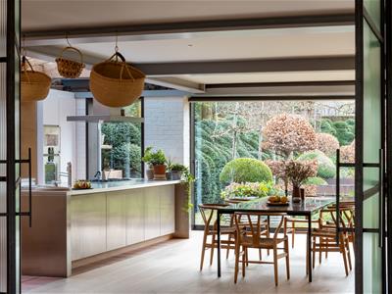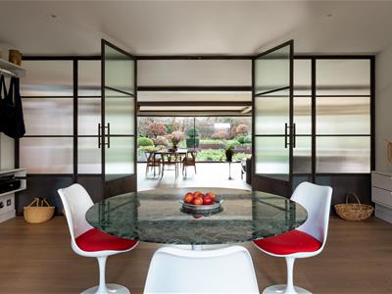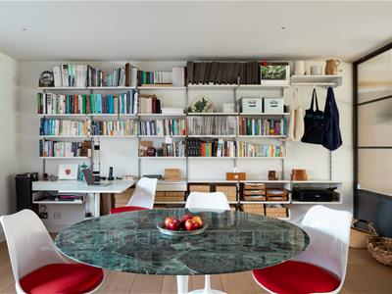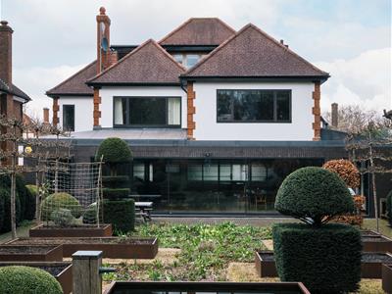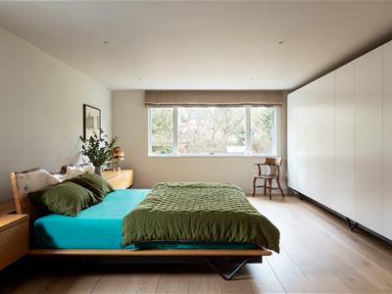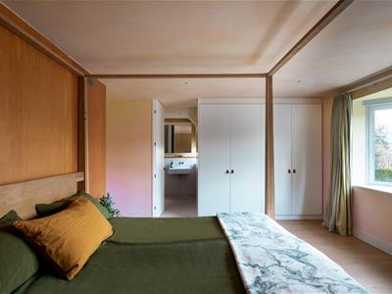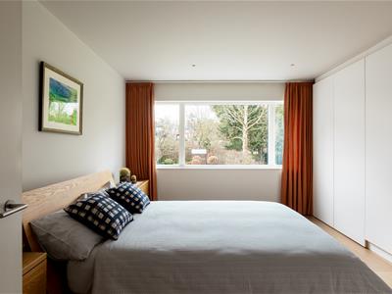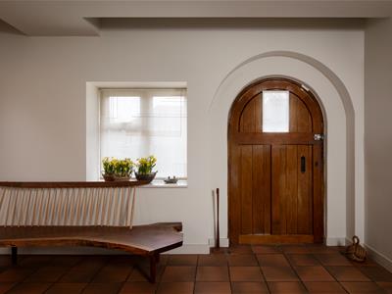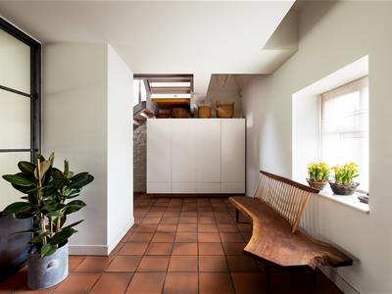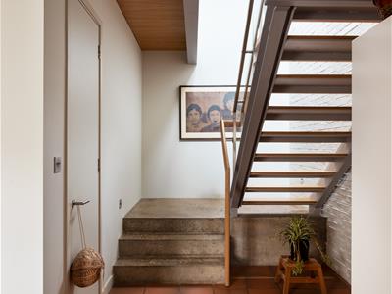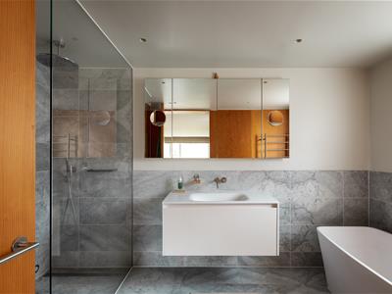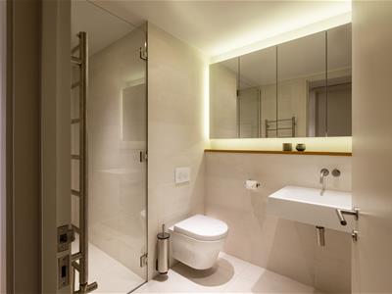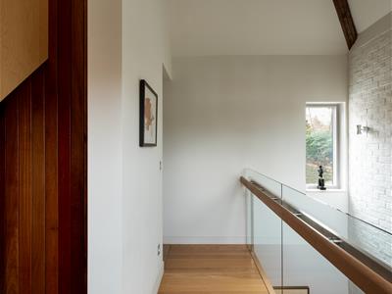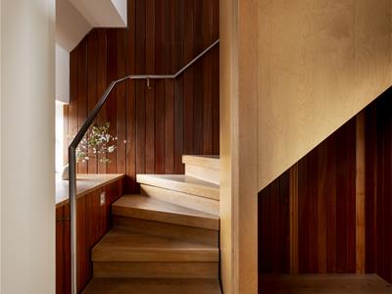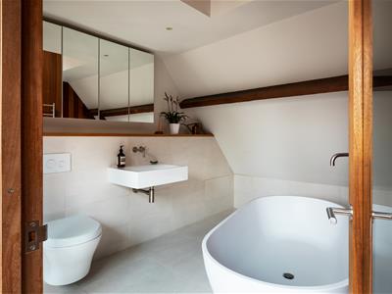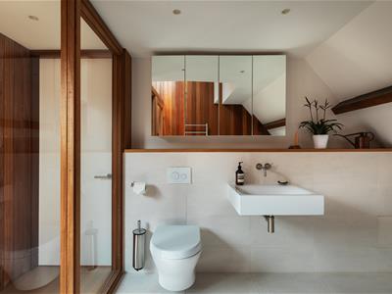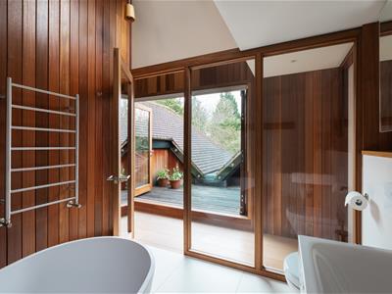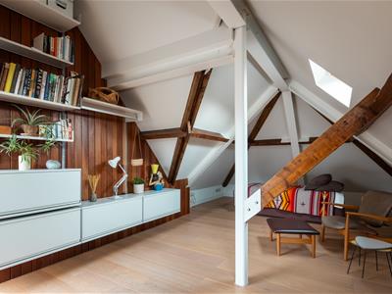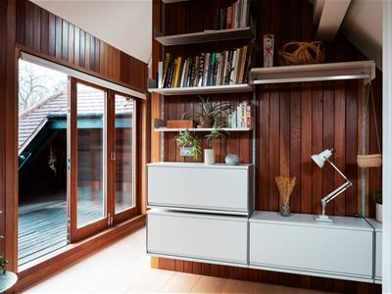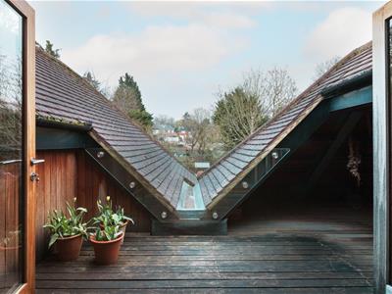
Real Estates
Tel: 020 8445 3132
74 Totteridge Lane
Totteridge
N20 8QG
Pine Grove, Totteridge
Asking Price £3,500,000
4 Bedroom House - Detached
An exceptional, architecturally designed 4 bedroom detached home in a premier turning in the heart of Totteridge Village.
The ground floor presents an ideal layout for both entertaining and daily living. A focal point being the spacious open-plan kitchen/dining room and large low profile fine line sliding doors, giving the feeling that the living room and garden are the same space. The kitchen features top-of-the-line appliances, sleek countertops, and ample storage, a separate reception room doubles as a versatile space, perfect for use as a home office or additional living area. Completing the ground floor is a utility room, boiler room and a guest cloakroom.
The 1st floor continues to impress with its thoughtfully curated design. The large principal bedroom commands attention with its generous proportions and indulgent ensuite bathroom. A 2nd bedroom features its own ensuite shower room. Across the hallway is a well-proportioned 3rd bedroom. A family bathroom completes this level, featuring modern fixtures and finishes for utmost comfort and convenience. The top floor features an expansive bedroom spanning the length of the property, offering a blend of tranquillity and privacy. This versatile space provides ample room for relaxation, recreation, or even a home gym. An ensuite bathroom accompanies this bedroom.
Throughout, the attention to detail is evident, with high-quality materials, tasteful finishes, and impeccable craftsmanship enhancing the overall ambiance. Beyond its aesthetic appeal, the home is designed to facilitate seamless everyday living, with features tailored to modern lifestyles.
The outstanding front and rear gardens were designed by the acclaimed garden designer, Arne Maynard.
Energy Efficiency and Environmental Impact

Although these particulars are thought to be materially correct their accuracy cannot be guaranteed and they do not form part of any contract.
Property data and search facilities supplied by www.vebra.com
