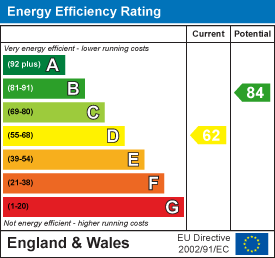
1 Toft Court
Skillings Lane
Brough
East Yorks
HU15 1BA
Queen Street, Eastrington
Guide Price £425,000 Sold (STC)
4 Bedroom House - Detached
- BEAUTIFUL DETACHED FAMILY HOME
- CONTEMPORARY & TRADITIONAL FEATURES
- OPEN PLAN KITCHEN/FAMILY ROOM
- TWO SPACIOUS RECEPTION ROOMS
- FOUR BEDROOMS
- FAMILY BATHROOM
- GARDENS, SHARED ACCESS TO GATED REAR PARKING
- EPC - D
This delightful detached house on Queen Street offers a perfect blend of contemporary and traditional living! With four well-proportioned bedrooms, ideal for those seeking a home that accommodates both relaxation and practicality.
With the unique dual entrances, you are greeted by two inviting reception rooms, a fantastic breakfast kitchen/family room providing ample space for entertaining guests or enjoying quiet family evenings. The layout of this beautiful house promotes a warm, bright and welcoming atmosphere - the location itself offers the benefit of village life whilst remaining within easy reach of local amenities.
It is a place where you can truly feel at home. With its spacious interiors and charming location, it presents a wonderful opportunity for anyone looking to invest in a family-friendly residence in Eastrington. Don't miss the chance to make this lovely house your new home!
**Please note, upon viewing please park on the roadside at the front of the property and enter via the green front door. There is also a parking space to the rear of the property inside the pink gate. Note that the gravel accessway cannot be used for parking**
Tenure - Freehold
Council tax band - C
EPC - D
THE ACCOMMODATION COMPRISES
ENTRANCE HALL
Front door leads into the entrance hall with Ornate tiled floor.
INNER HALLWAY
1.71m x 1.62m (5'7" x 5'3")Stairs leading to the first floor.
SITTING ROOM
4.30m max x 4.18m (14'1" max x 13'8")An elegant room boasting a classical period fireplace with marble hearth housing a wood burning stove. Antique pine shelved unit to alcove. Ornate ceiling rose and picture rail.
STUDY/SIDE ENTRANCE HALL
3.69m x 2.62m (12'1" x 8'7")Side door leading in with lead effect glass panels to either side. Marble tiled floor and recessed pine bookshelf. Walk in spacious understair pantry.
OPEN PLAN KITCHEN/DAY ROOM
6.47m x 6.33m (21'2" x 20'9")Having a bespoke range of wall and floor units with complimentary quartz work surfaces incorporating a Belfast sink unit, space for a range cooker, integrated appliances and feature central breakfast island. Bi fold doors give access to the outside space. Herringbone flooring.
DINING ROOM
4.87m max x 3.69m (15'11" max x 12'1")Feature deep bay window. Classical surround fireplace with marble effect inset and hearth housing open grate, adjoining recessed pine fronted shelved cupboards. Ornate ceiling rose, picture rail and timber floor. Telephone point.
CLOAKROOM
Suite comprising of low level Wc, pedestal hand basin and herringbone flooring.
FIRST FLOOR
MASTER BEDROOM
3.96m x 3.38 (12'11" x 11'1")Spacious room to the front elevation with narrow recessed shelved cupboard.
SHOWER ROOM
1.94m x 1.72m (6'4" x 5'7")Modern white suite incorporating corner shower cubicle, vanity hand basin and low level WC. Marble floor and marble tiled walls.
INNER LANDING
Recessed book shelfs.
BEDROOM TWO
3.68m x 2.75m max (12'0" x 9'0" max)Double room to the side elevation with recessed pine bookshelf.
BEDROOM THREE
4.09m x 2.97m max (13'5" x 9'8" max)"L" Shaped double room to the rear elevation.
BEDROOM FOUR
2.40m x 3.71m (7'10" x 12'2")Double room to the side elevation with picture rail.
FAMILY BATHROOM
2.87m x 1.95m (9'4" x 6'4")White suite comprising antique cast iron roll top bath with clawed feet, contemporary low level WC and vanity sink unit with storage under, marble top and adjoining cupboard. Marble flooring and marble half tiled walls.
OUTSIDE
The property forms part of a development of three houses filled with character, a shared accessway to the side leads to the rear of the property which provides a gated parking space. The side garden is attractively laid out with wall and metal railings to the front leading to lawn and mature shrub borders. A stone flagged and decked area. The rear garden is walled to two sided and accessed via double opening gates with steps up from the parking area. This delightful cottage garden which is a particular feature of this property is mainly laid to lawn with an array of shrub borders leading to a private patio area.
ADDITIONAL INFORMATION
*Broadband
For broadband coverage, prospective occupants are advised to check the Ofcom website:- https://checker.ofcom.org.uk/en-gb/broadband-coverage
*Mobile
For mobile coverage, prospective occupants are advised to check the Ofcom website:- https://checker.ofcom.org.uk/en-gb/mobile-coverage
*Referral Fees
We may receive a commission, payment, fee, or other reward or other benefit (known as a Referral Fee) from ancillary service providers for recommending their service to you. Details can be found on our website.
SERVICES
Mains water, drainage, electricity and gas are connected to the property.
APPLIANCES
No appliances have been tested by the agent.
Energy Efficiency and Environmental Impact

Although these particulars are thought to be materially correct their accuracy cannot be guaranteed and they do not form part of any contract.
Property data and search facilities supplied by www.vebra.com






















