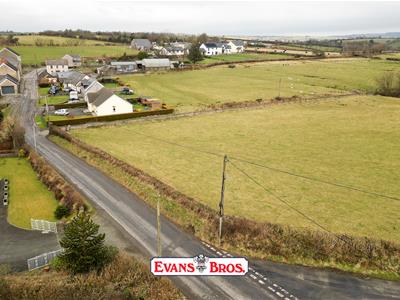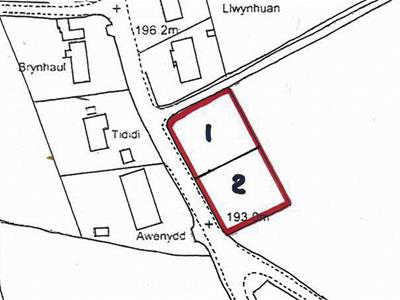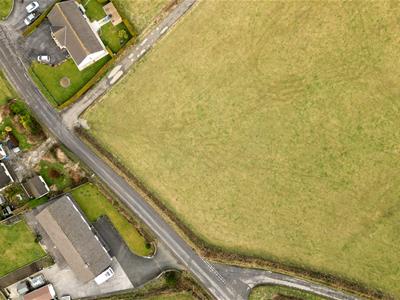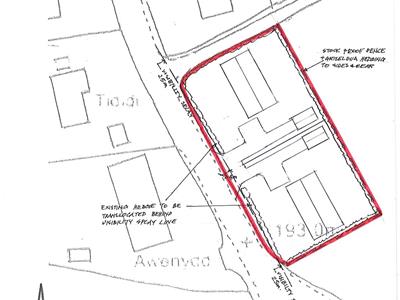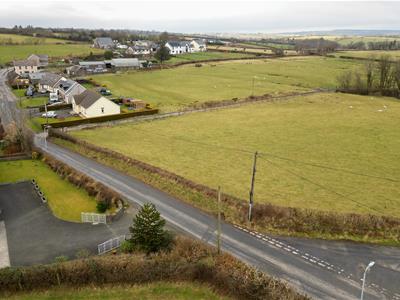
18a King Street
Carmarthen
Carmarthenshire
SA31 1BH
Opposite Awenydd, Blaenycoed, Carmarthen
Offers Around £95,000
3 Bedroom Land - Building Plot
- Edge Of Village Building Plot
- Holding OUTLINE Planning Consent
- Measuring Approx 95' x 87'
- Level & Clean
- Consent For A "Detached Dwelling"
- 7 Miles From Carmarthen
- Mains Services Nearby
- 3 Miles From Cynwyl Elfed
- 10 Miles From Newcastle Emlyn
- Highly Recommended
Two individual level roadside BUILDING PLOTS, each measuring approx 26.5m x 29m (87’ x 95’ approx) and set on the EDGE OF THE POPULAR VILLAGE OF BLAENYCOED; a mere 7 miles (15 minutes) from the county town of Carmarthen. Each having the benefit of OUTLINE PLANNING CONSENT (subject to conditions) from Carmarthenshire County Council for a “DETACHED DWELLING” and garage. Available immediately.
A copy of the application and the outline consent etc are available on request from any Evans Bros office.
LOCATION & DIRECTIONS
What3Words location ///reviews.unloading.disband Peacefully set at OS Grid Ref SN 348 269 on the edge of the hamlet of Blaenycoed. The nearest village is Cynwyl Elfed (approx 2 miles away) which has a Primary School, village Post Office / stores, public house etc. The county town of Carmarthen is approx 7 miles away (15 minutes by car) and offers a superb range of amenities inc a mainline train station, regional hospital, multi-screen cinema, 2 Secondary Schools, supermarkets, leisure centre etc. From Carmarthen town centre, head north along Water Street, Limegrove Avenue etc and past the fire station. Continue along this road for approx 5 miles (passing the Plough & Harrow pub en route) and after approx 5 miles take the left fork (signposted "Blaenycoed") and continue for approx 2 miles into the hamlet. On entering the village, the plots will be seen on the right opposite a bungalow named "Awenydd" and identified by an Evans Bros "For Sale" board.
DESCRIPTION
There are 2 adjacent plots, both being excellent quality level roadside plots enjoying 26.5 metres (87') frontage to a Council maintained road and approximately 29 metres (95') site depth.
SERVICES
We believe that mains water and electricity are available for connection close by, but no estimates for the provision of these services have been obtained by the Vendors. We understand there is no mains drainage in Blaenycoed and that the buyers will need to connect to private drainage.
PLANNING PERMISSION
Outline Planning Consent was granted (Application No PL/07107) on the 1st May 2024. A copy of the Outline consent is available if required, but in summary the main conditions are that the Eaves Height (ie the distance from the ground to the point where the roof slope meets the outside wall) shall be limited to 2.7m max, the Ridge Height is limited t 7m maximum, the maximum permitted length of the dwelling is 16m and the maximum permitted width of the dwelling is 10m. Details of the access, appearance layout and scale etc (the "Reserved Matters") must be submitted for approval before 30th April 2027. The new vehicular access must be laid out in accordance with Typical Layout No 4 and no growth or obstruction over 0.9m will be allowed "over the whole site frontage".
AGENTS NOTES
Under RICS rules, we are obliged to disclose that the plot is owned by the wife of a personal friend of an Evans Bros member of staff.
Although these particulars are thought to be materially correct their accuracy cannot be guaranteed and they do not form part of any contract.
Property data and search facilities supplied by www.vebra.com
