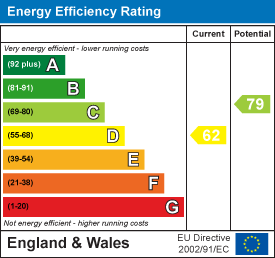
70 Tredegar Street
Risca
NP11 6BW
Clyde Street, Risca
Chain Free £190,000 Sold (STC)
3 Bedroom House - Mid Link Terrace
- THREE BEDROOM MID-TERRACED HOME
- WELL PRESENTED THROUGHOUT
- STYLISH OPEN PLAN LOUNGE/ DINER
- MODERN FITTED KITCHEN WITH INTEGRATED APPLIANCES
- RECENTLY FITTED BATHROOM
- REFURBISHED THROUGHOUT
- TWO DOUBLE BEDROOMS, ONE SINGLE
- PERFECT FIRST TIME BUY
- CLOSE TO LOCAL AMENITIES AND TRANSPORT LINKS
- EASY ACCESS TO M4 FOR CARDIFF AND BRISTOL
GUIDE PRICE £190,000-£200,000! NO ONWARD CHAIN!!
Nestled on Clyde Street in the charming town of Risca, this well-presented mid-terraced family home offers a perfect blend of modern living and comfort. Recently refurbished throughout, this property is an ideal choice for first-time buyers or families seeking a welcoming space to call home.
As you enter, you are greeted by a stylish open-plan diner that seamlessly flows into the lounge area, creating an inviting atmosphere for both relaxation and entertaining. The modern fitted kitchen boasts integrated appliances, making meal preparation a delight.
The property features three bedrooms, comprising two spacious double rooms and a single, providing ample space for family members or guests. The contemporary bathroom is designed with functionality in mind, ensuring convenience for everyday living.
Step outside to discover a low-maintenance rear garden, complete with a patio area and artificial lawn, perfect for enjoying sunny days without the hassle of extensive upkeep. The rear access is an added bonus!
Conveniently located, this home is close to local transport links, offering easy access to the M4, making commutes to Cardiff and Bristol a breeze.
Viewings are highly advised to fully appreciate the charm and quality this property has to offer. Don’t miss the opportunity to make this delightful house your new home.
Call Sage & Co, Risca today on 01633 838888 (Option Two) or email: risca@sageandco.co.uk to book your viewing!
EPC- D
Council Tax- B (Caerphilly)
Tenure- FREEHOLD
ENTRANCE HALLWAY
Entrance hallway via a wood effect composite front door with double obscure glazing. Access to dining area at end of hallway. Under stair storage cupboard. Twin central heating radiator. (Electrical consumer unit present)
LOUNGE
3.46 x 3.50 (11'4" x 11'5")Family lounge, open to dining room via feature arch. Wooden effect French doors to rear elevation with double glazing. Chimney breast present. Feature electric fire place. Access to kitchen and stairs to first floor.
DINING ROOM
3.38 x 3.05 (11'1" x 10'0")Dining room, open to lounge via feature arch, facing front elevation. Chimney breast present. Double glazed wooden effect PVC window. Twin central heating radiator.
KITCHEN
3.38 x 2.61 (11'1" x 8'6")Modern fitted kitchen with integrated fridge/ freezer, microwave, electric oven, induction hob and washing machine. Marble/ stone effect counter tops and stainless steel sink with drainer. Vertical radiator and double glazed, wood effect window to side aspect. Access to rear porch and bathroom.
BATHROOM
2.52 x 1.87 (8'3" x 6'1" )Modern bathroom suite with mains supply over head shower. Low level WC, separate sink and base unit. Rear elevation double obscure glazed, wooden effect window. Chrome towel radiator.
FIRST FLOOR LANDING
Access to all first floor bedrooms. Loft hatch present.
MASTER BEDROOM
3.07 x 3.56 (10'0" x 11'8")Double bedroom to rear elevation complete with airing cupboard (housing gas combination boiler). Wood effect PVC window and twin central heating radiator.
BEDROOM TWO
2.73 x 3.54 (8'11" x 11'7")Double bedroom to front elevation. Wooden effect double glazed window. Chimney breast present. Twin central heating radiator.
BEDROOM THREE
2.12 x 2.59 (6'11" x 8'5")Single bedroom to front elevation. Wooden effect PVC double glazed window. Twin central heating radiator.
OUTSIDE
FRONT: Access off public pathway.
REAR: Flat level rear garden, low maintenance complete with artificial lawn and patio area. Rear gated access to lane.
TENURE
We are advised that this property is FREEHOLD.
Energy Efficiency and Environmental Impact

Although these particulars are thought to be materially correct their accuracy cannot be guaranteed and they do not form part of any contract.
Property data and search facilities supplied by www.vebra.com
















