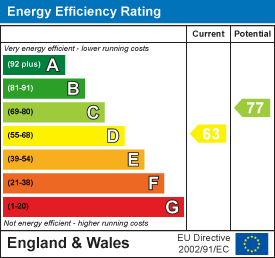
A Wilson Estates Ltd
Tel: 0161 303 0778
122 Mottram Road
Stalybridge
SK15 2QU
Victoria Mews, Dukinfield
£250,000 Sold (STC)
3 Bedroom House - Semi-Detached
- Modern Semi-Detached Family Home
- Beautifully Presented Throughout
- Lounge Plus Dining Kitchen
- Open To A Conservatory/Family Room
- Stylish Family Bathroom
- Driveway Parking For Two Vehicles
- Good Sized Rear Garden
- Call Now To View
Victoria Mews has so much to offer, could this be your new family home? Beautifully presented throughout, and has a lovely rear garden. Book a viewing and see for yourself.
Once inside, you are welcomed through the entrance vestibule and into the lounge, the dining kitchen that opens to the conservatory/family room makes this space the perfect room for entertaining guests, and for family dinners.
Upstairs are three bedrooms and a modern family bathroom.
Outside is a cobble stone frontage leading to the front door, a driveway to the side and a good sized enclosed rear garden.
The locality is convenient for local amenities such as independent local shops, chemist, bakery as well as larger supermarket, gymnasium to name a few.
Those with children of a school age can utilise several schools from St Marys, Ravensfield, Yew Tree, St Johns Primary plus All Saints, Rayner Stephens High.
Road access gives access to nearby towns such as Audenshaw, Hyde, Ashton under Lyne in addition to Hyde North Train Station being less than a mile away which offers links to Manchester City Centre and beyond.
We are confident of a high level of interest in this property so please get in touch to arrange your viewing.
Entrance Vestibule
Front door, cloaks area and door into the lounge.
Lounge
 4.68m x 5.48m (15'4" x 18'0")Window to the front elevation, open stairs rising to the first floor. Door into the dining kitchen.
4.68m x 5.48m (15'4" x 18'0")Window to the front elevation, open stairs rising to the first floor. Door into the dining kitchen.
Dining Kitchen
 2.64m x 4.42m (8'8" x 14'6")Useful under stairs storage space. This is the heart of the home! A lovely space for family life to take place, the kitchen area is fitted with a range of floor and wall mounted units with coordinating work surfaces over. Integrated oven, hob and extractor fan above, space and plumbing for dishwasher and washing machine, space for fridge freezer. Open to the conservatory/family room.
2.64m x 4.42m (8'8" x 14'6")Useful under stairs storage space. This is the heart of the home! A lovely space for family life to take place, the kitchen area is fitted with a range of floor and wall mounted units with coordinating work surfaces over. Integrated oven, hob and extractor fan above, space and plumbing for dishwasher and washing machine, space for fridge freezer. Open to the conservatory/family room.
Family Room/Conservatory
 Windows & double opening French doors leading out to the garden. This space is currently used as a family room for the children, but would also be perfect as a peaceful place to sit with a pleasant outlook over the garden,
Windows & double opening French doors leading out to the garden. This space is currently used as a family room for the children, but would also be perfect as a peaceful place to sit with a pleasant outlook over the garden,
Stairs & Landing
 Linen store, doors to bedrooms and bathroom.
Linen store, doors to bedrooms and bathroom.
Bedroom One
 3.71m x 2.31m (12'2" x 7'7")Window to the rear elevation with views over the garden.
3.71m x 2.31m (12'2" x 7'7")Window to the rear elevation with views over the garden.
Bedroom Two
 3.53m x 2.34m (11'7" x 7'8")Window to the front elevation.
3.53m x 2.34m (11'7" x 7'8")Window to the front elevation.
Bedroom Three
 2.74m x 2.03m (9'0" x 6'8")Window to the rear elevation.
2.74m x 2.03m (9'0" x 6'8")Window to the rear elevation.
Family Bathroom
 Opaque window to the rear elevation, suite comprising of a panel bath with shower over, low level w.c, hand wash basin built into a vanity unit.
Opaque window to the rear elevation, suite comprising of a panel bath with shower over, low level w.c, hand wash basin built into a vanity unit.
Externally
 The front of the property is approached by a stone cobbled area, to the side is a driveway giving off street parking for two vehicles. Around to the rear is a pleasant enclosed garden with a lawn and patio area. Ideal for children to play, or to sit with a drink in the warmer weather.
The front of the property is approached by a stone cobbled area, to the side is a driveway giving off street parking for two vehicles. Around to the rear is a pleasant enclosed garden with a lawn and patio area. Ideal for children to play, or to sit with a drink in the warmer weather.
Additional Information
Tenure: Freehold
EPC Rating: D
Council Tax Band:
Energy Efficiency and Environmental Impact

Although these particulars are thought to be materially correct their accuracy cannot be guaranteed and they do not form part of any contract.
Property data and search facilities supplied by www.vebra.com







