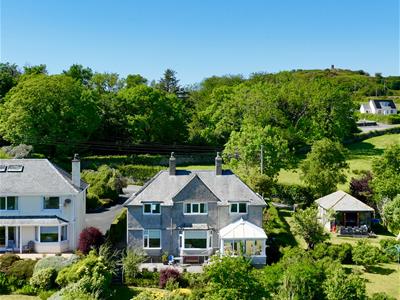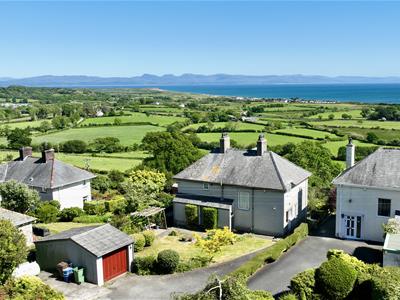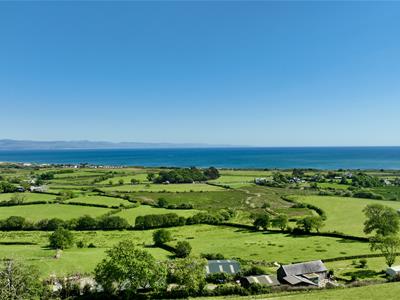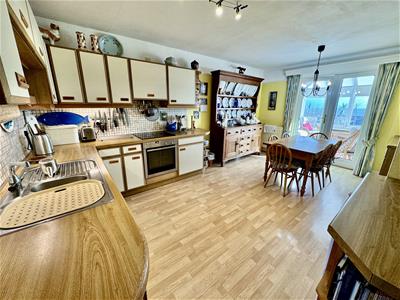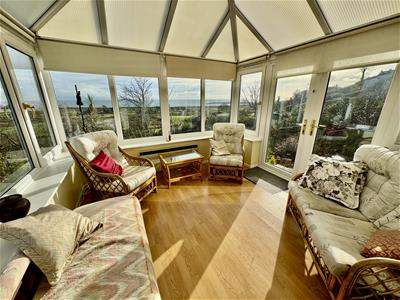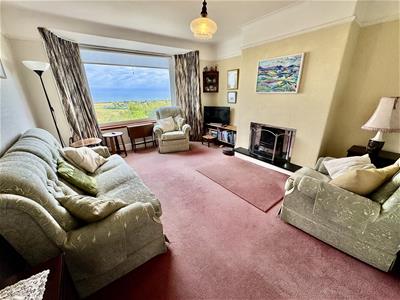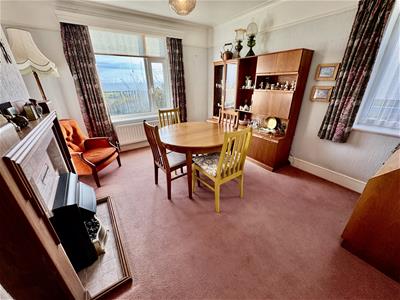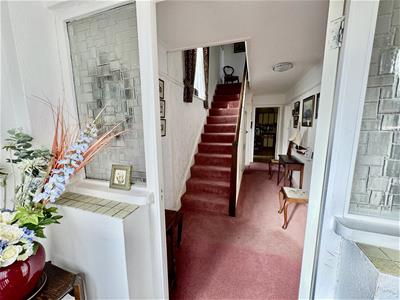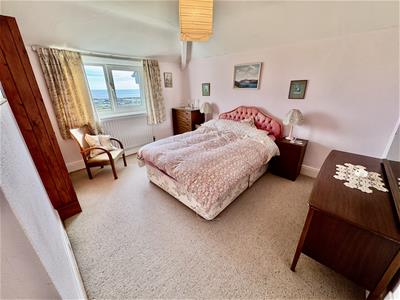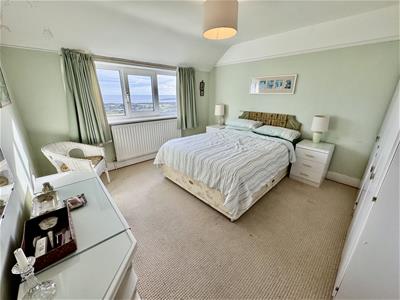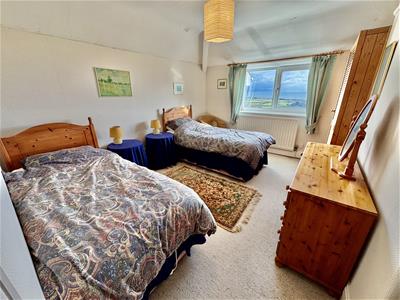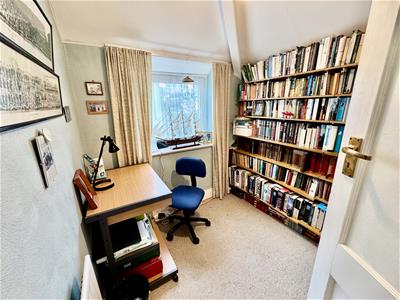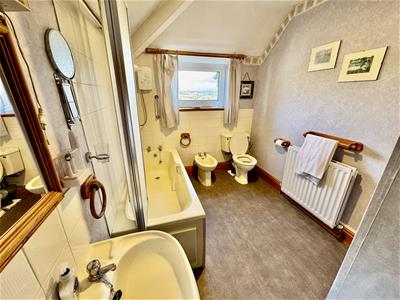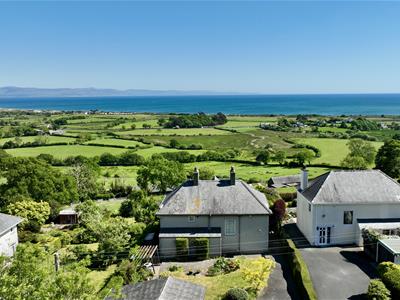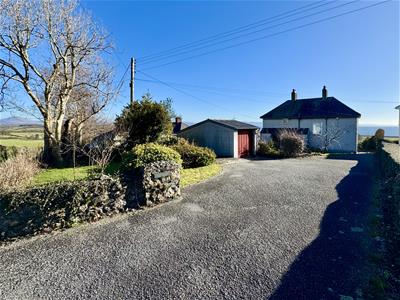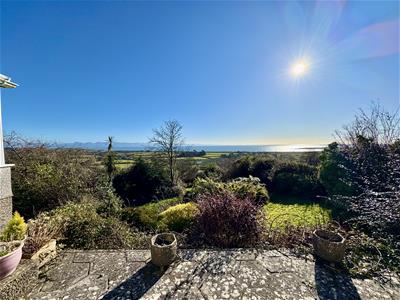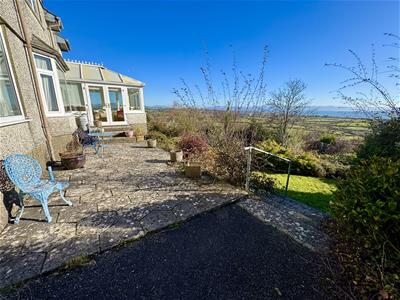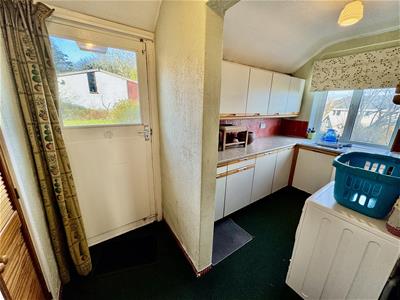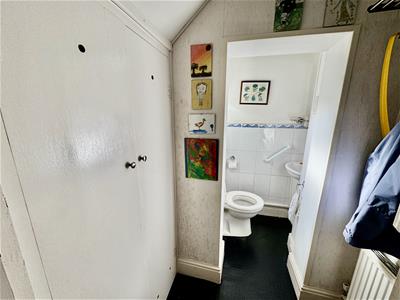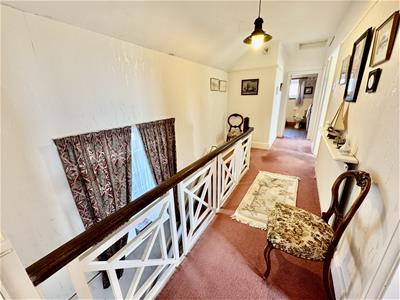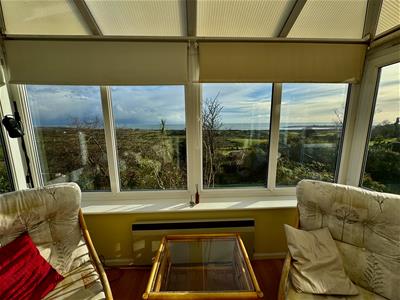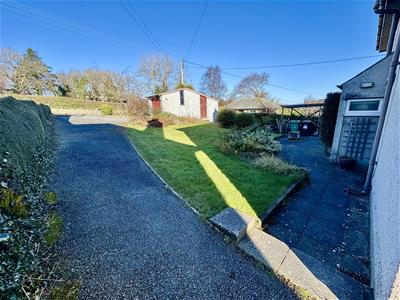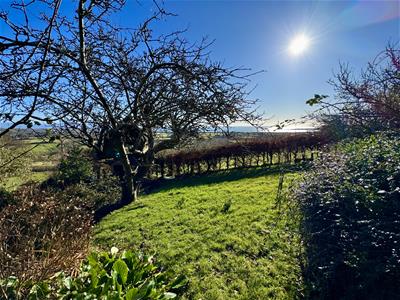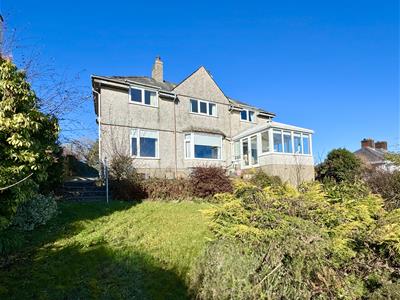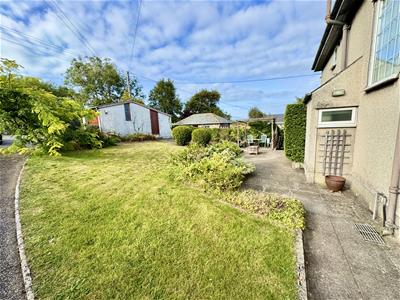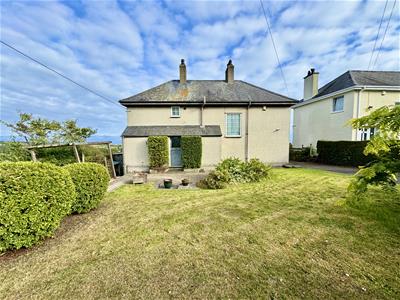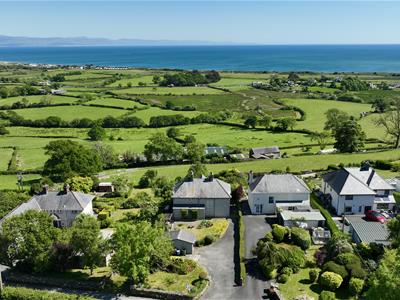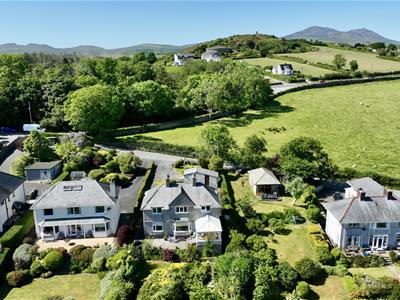
Plas Y Ward, Y Maes
Pwllheli
Gwynedd
LL53 5DA
Llwynhudol, Pwllheli
Guide price £495,000
4 Bedroom House - Detached
- Cartref Ar Wahân Hyfryd | Superior Detached Residence
- Ar gyrion Pwllheli | Sought-After Elevated Position
- Golygfeydd Bendigedig | Spectacular Sea Views
- 4 Llofft, 2 Lolfa a Heulfan | 3 Receptions & 4 Bedrooms
- Parcio a Garej | Ample Parking & Garage
- Gerddi i’r blaen a’r cefn | Delightful Gardens
*No Chain / Vacant Possession* Mae’n bleser gan Werthwyr Eiddo Tudor ag Syrfewyr Siartredig gynnig y cartref ar wahân hyfryd hwn ar werth, wedi’i leoli mewn ardal boblogaidd sy'n mwynhau golygfeydd bendigedig o’r môr dros Fae Ceredigion gyda mynyddoedd Canolbarth Cymru thu hwnt. Mae safle Hafodlas ar gyrion Pwllheli, tref farchnad Penrhyn Llyn, ac o fewn pellter teithio cyfleus i'r dref a'i wasanaethau. Mae’r llety eang a chyfforddus hwn yn manteisio’n llawn ar y golygfeydd. Yn gryno, mae'n cynnwys y canlynol: - Cyntedd. Ystafell Fwyta. Lolfa. Cegin. Heulfan. Iwtiliti. Toiled. Pedair Ystafell Wely. Ystafell Ymolchi. Garej. Gerddi i’r blaen a'r cefn. Man parcio. I werthfawrogi'r lleoliad a'r golygfeydd trawiadol rydym yn argymhell yn gryf i chi ymweld.
Tudor Estate Agents & Chartered Surveyors are favoured with instructions to offer this delightful superior detached residence for sale, situated in a sought-after elevated position enjoying breathtaking sea views over open countryside, Cardigan Bay and the mountains of Mid Wales beyond.
Hafodlas is located on the outskirts of Pwllheli, the popular seaside town for the glorious Llyn Peninsula and boasts excellent amenities including leisure centre, golf course and marina.
The spacious accommodation takes full advantage of the spectacular views and briefly comprises of the following: - Porch. Hall. Dining Room. Lounge. Kitchen-Diner. Conservatory. Utility. Downstairs Toilet. Four Bedrooms & Bathroom on the first floor. Drive & Ample Parking. Delightful Gardens & Grounds all benefitting from the spectacular views. Garage.
A viewing is highly recommended to truly appreciate the stunning location and views.
GROUND FLOOR
Porch
Hall
Radiator. Stairs to first floor. Under stairs cupboard, door to:
Toilet
Low level w.c. Washbasin.
Dining Room
3.51m x 3.91m (11'6 x 12'10)Radiator. Fireplace.
Lounge
3.66m x 4.32m (12'0 x 14'2)Bay window with spectacular views. Radiator. Living flame gas fire.
Kitchen
3.45m x 5.13m (11'4 x 16'10)Fitted kitchen units with stainless steel sink unit. Integral oven and hobs. Space for fridge. Radiator. Gas fire stove. Patio door to:
Conservatory
2.95m x 3.33m (9'8 x 10'11)
Utility
3.68m x 1.98m (12'1 x 6'6)Outside door to rear. Pantry cupboard. Kitchen unit with stainless steel sink unit. Plumbing for washing machine.
FIRST FLOOR
Landing
Radiator.
Rear Bedroom (West)
2.34m x 2.16m (7'8 x 7'1)Radiator.
Front Bedroom (West)
3.45m x 3.91m (11'4 x 12'10)Radiator. Fitted wardrobes.
Front Bedroom (Middle)
3.94m x 3.94m (12'11 x 12'11)Radiator.
Front Bedroom (East)
3.10m x 3.94m (10'2 x 12'11)Radiator.
Bathroom
Low level w.c. Bidet. Pedestal washbasin. Panelled bath with shower over. Cupboard with combi boiler for central heating and hot water.
OUTSIDE
Drive with ample parking. Delightful gardens surrounding the property to front and rear with spectacular views.
Garage
2.97m x 6.38m (9'9 x 20'11)Remote controlled electric door, mains electricity sockets and lighting.
SERVICES
We understand that mains water, electricity and drainage are connected to the property. LPG Gas Tank, no mains gas in the area. Prospective purchasers should make their own enquiries as to the suitability and adequacy of these services.
TENURE
We understand that the property is freehold with vacant possession available on completion.
GWYNEDD COUNCIL
Tax Band F
Energy Efficiency and Environmental Impact

Although these particulars are thought to be materially correct their accuracy cannot be guaranteed and they do not form part of any contract.
Property data and search facilities supplied by www.vebra.com
