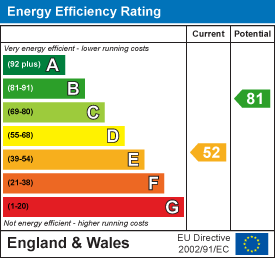
Lock House, St Julian Street
Tenby
Dyfed
SA70 7AS
Edward Street, Tenby
£250,000 Sold (STC)
3 Bedroom House - Mid Terrace
- Terraced House
- 3 Bedrooms + Attic Room
- Close To Town Centre
- Enclosed Courtyard
- Double Glazing
- Central Heating
- Open Plan Lounge/Diner
- Residents' Parking Scheme
A cosy terraced house on a quiet residential street, just outside of Tenby Town Centre. The property has 3 bedrooms and an additional attic room, with open plan lounge/diner, separate kitchen, and family bathroom.
The house is deceptively spacious internally, and to the rear, has a courtyard with a storage shed. To the front, there is residents' on-street parking available on Edward Street.
The house is situated around the corner from a supermarket, and is a short walk to all the iconic beaches and the amenities that Tenby has to offer.
Entrance Porch
The entrance porch has centre ceiling light point, meter cupboard, and an frosted glass panelled door opens into the Lounge/Diner.
Lounge/Dining Room
 6.8 x 4.8 max (22'3" x 15'8" max)The Dining area has centre ceiling light point, uPVC double glazed window looking out over the front of the property, central heating radiator, open plan layout leading into the Lounge area.
6.8 x 4.8 max (22'3" x 15'8" max)The Dining area has centre ceiling light point, uPVC double glazed window looking out over the front of the property, central heating radiator, open plan layout leading into the Lounge area.
The Lounge area has centre ceiling light point, uPVC double glazed window looking out to the rear courtyard, open fireplace with slate hearth, central heating radiator. Door opens into the Kitchen.
Kitchen
 4.6 x 1.9 (15'1" x 6'2")Fitted kitchen comprising gas hob, electric oven with extractor hood over, sink and drainer, space and plumbing for washing machine and dishwasher, central heating radiator, slate flooring, uPVC double glazed window and rear door opens out to the courtyard.
4.6 x 1.9 (15'1" x 6'2")Fitted kitchen comprising gas hob, electric oven with extractor hood over, sink and drainer, space and plumbing for washing machine and dishwasher, central heating radiator, slate flooring, uPVC double glazed window and rear door opens out to the courtyard.
Bedroom One
 2.8 x 3 (9'2" x 9'10")A double bedroom with centre ceiling light point, and wall mounted light, uPVC double glazed window looking out to the rear of the property, central heating radiator.
2.8 x 3 (9'2" x 9'10")A double bedroom with centre ceiling light point, and wall mounted light, uPVC double glazed window looking out to the rear of the property, central heating radiator.
Bedroom Two
 3.7 x 2.49 (12'1" x 8'2")Bedroom two has centre ceiling light point, uPVC double glazed window looking out to the front of the property, central heating radiator.
3.7 x 2.49 (12'1" x 8'2")Bedroom two has centre ceiling light point, uPVC double glazed window looking out to the front of the property, central heating radiator.
Bedroom Three
 2 x 2.7 (6'6" x 8'10")Bedroom three has centre ceiling light point, uPVC double glazed window looking out to the front, central heating radiator.
2 x 2.7 (6'6" x 8'10")Bedroom three has centre ceiling light point, uPVC double glazed window looking out to the front, central heating radiator.
Bathroom
 2.66 x 2.12 (8'8" x 6'11")Partly tiled bathroom with slate flooring, bath with shower over, WC, and wash hand basin. uPVC obscure glass window to the side and uPVC window and half height door. Additionally, there is an airing cupboard which houses the boiler.
2.66 x 2.12 (8'8" x 6'11")Partly tiled bathroom with slate flooring, bath with shower over, WC, and wash hand basin. uPVC obscure glass window to the side and uPVC window and half height door. Additionally, there is an airing cupboard which houses the boiler.
Attic Room
 4.65 max x5.21 into eaves (15'3" max x17'1" into eStairs lead up to the loft conversion. This has high beamed ceiling with centre ceiling light point, two Velux windows, eaves storage either side of the room and a radiator.
4.65 max x5.21 into eaves (15'3" max x17'1" into eStairs lead up to the loft conversion. This has high beamed ceiling with centre ceiling light point, two Velux windows, eaves storage either side of the room and a radiator.
Externally
Outside to the rear of the property there is an enclosed courtyard, with a block-built shed which has centre ceiling light point and mains power. Four steps lead up to a rear path that runs along the back of Edward Street to Park Road.
Please Note
The Pembrokeshire County Council Tax Band is D - approximately £1,921.51 for 2024/25.
We are advised that mains gas, water, electric and power is connected to the property.
Energy Efficiency and Environmental Impact


Although these particulars are thought to be materially correct their accuracy cannot be guaranteed and they do not form part of any contract.
Property data and search facilities supplied by www.vebra.com











