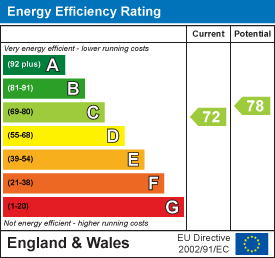J B S Estates
Six Oaks Grove, Retford
Nottingham
DN22 0RJ
Avon Way, Worksop
Guide price £260,000
4 Bedroom House - Detached
- *** Guide Price: £260,000–£270,000***
- Beautifully extended and uniquely decorated family home.
- Open-plan kitchen, living, and dining area with high-quality finishes.
- Converted garage providing additional versatile living space.
- Cosy living room featuring a charming log-burning fire.
- Practical study, ideal for home working or extra storage.
- Four well-appointed bedrooms, including a master suite with en-suite and fitted wardrobes.
- Solar panels for energy efficiency and reduced bills.
- Low-maintenance rear garden and ample driveway parking.
- No upper chain – ready for a smooth and swift purchase.
***GUIDE PRICE £260,000-£270,000***
This beautifully extended and uniquely decorated property offers spacious and stylish living with high-quality fixtures and fittings throughout. Featuring a converted garage, it boasts a versatile open-plan kitchen, living, and dining space, a charming living room with a log-burning fire, and a practical study. The first floor offers four well-appointed bedrooms, including a master suite with fitted wardrobes and an en-suite. The property benefits from solar panels, a low-maintenance rear garden, and ample driveway parking. With a blend of characterful décor and modern conveniences, this home is perfect for contemporary family living. No upper chain
ENTRANCE HALLWAY
A welcoming entrance hallway with a front-facing composite entrance door. Beautifully appointed and decorated, it features wood panelling on the walls, a storage cupboard, a spindle staircase leading to the first-floor landing, and a karndean floor covering.
LIVING ROOM
A charming living room with a front-facing UPVC double-glazed window, coving to the ceiling, and a central heating radiator. The focal point of the room is a multi-fuel log-burning fire set within a brick surround, with a solid oak mantle and a tiled hearth.
OPEN PLAN KITCHEN/DINING SITTING ROOM
An extension of the property, the kitchen boasts a luxury range of wall and base units with granite work surfaces incorporating a Belfast ceramic sink with a mixer tap. There is space for an American-style fridge freezer and a range-style cooker, complete with an electric extractor fan and a decorative surround matching the cupboards. The kitchen also includes an integrated dishwasher and a cast-iron-style central heating radiator. A rear-facing UPVC double-glazed window and an entrance door lead out to the rear garden, with an additional door providing access to the utility room, downstairs WC, and study. The wood effect Karndean flooring extends seamlessly into the sitting room. The attractive sitting room benefits from two rear-facing UPVC double-glazed windows, two side-facing UPVC double-glazed windows, and French doors opening onto the rear garden. It features a vaulted ceiling and a multi-fuel log-burning fire with a slate hearth.
UTILITY ROOM
The utility room is fitted with a range of wall and base units with complementary work surfaces, laminated wood flooring, and doors leading to the downstairs WC and study.
DOWNSTAIRS WC
Comprising a white low-flush WC and a small wall-hung washbasin with a tiled splashback, this space also features a central heating radiator, laminated wood flooring, and houses the recently fitted wall-mounted central heating boiler, which remains under warranty.
STUDY
A practical study with a front-facing UPVC double-glazed window and laminated wood flooring.
FIRST FLOOR LANDING
A well-appointed and decorated landing with spindle balustrades, an access hatch to the loft space, a storage cupboard with shelving, and high-quality doors leading to four bedrooms and the family bathroom.
BEDROOM ONE
A generously sized master bedroom featuring a front-facing UPVC double-glazed window, a central heating radiator, laminated wood-effect flooring, and high-quality fitted wardrobes with matching drawers along one wall.
BEDROOM TWO
A second double bedroom with a front-facing UPVC double-glazed window, a central heating radiator, a bespoke fitted double bed with integrated stairs and storage, laminated wood-effect flooring, and a door leading to the en-suite bathroom.
EN-SUITE BATHROOM
A luxurious white suite comprising a P-shaped bath with an overhead mains shower and glass shower screen, a vanity hand wash basin, and a low-flush WC. The walls are partially tiled, and the room also features laminated wood flooring, a chrome towel radiator, ceiling downlights, an electric extractor fan, and a rear-facing obscure UPVC double-glazed window.
BEDROOM THREE
An attractive third double bedroom with a rear-facing UPVC double-glazed window, a central heating radiator, fitted storage along one wall, and laminated wood flooring.
BEDROOM FOUR
A well-sized fourth bedroom with a front-facing UPVC double-glazed window, a central heating radiator, tiled-effect flooring, and fitted wardrobes along one wall.
FAMILY SHOWER ROOM
A luxurious white suite comprising a double walk-in shower unit with a mains-powered waterfall shower, a vanity hand wash basin, and a low-flush WC with matching storage cupboards. The walls are partially tiled, and the room also features laminated wood flooring, an electric extractor fan, ceiling downlights, and a rear-facing obscure UPVC double-glazed window.
OUTSIDE
To the front of the property, there is an extensive paved driveway with storage and gated access to the rear garden.
The rear garden is designed for low maintenance, featuring block paving, a raised private seating area, a lockable storage unit, outdoor lighting, and a water tap.
AGENTS NOTE
Solar panels are rented by a shade greener at no cost to the vendor.
Energy Efficiency and Environmental Impact

Although these particulars are thought to be materially correct their accuracy cannot be guaranteed and they do not form part of any contract.
Property data and search facilities supplied by www.vebra.com




























