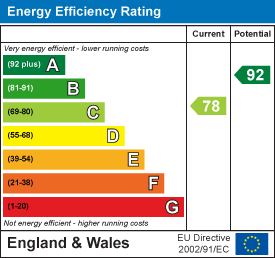.png)
Cambrian House,
Cambrian Place
Carmarthen
SA31 1QG
Clos Griffith Jones, St. Clears, Carmarthen
Offers in the region of £184,500 Sold (STC)
2 Bedroom House - Semi-Detached
Welcome to this charming semi-detached house located in Clos Griffith Jones, St. Clears, Carmarthen. This delightful property boasts a reception room, perfect for relaxing or entertaining guests. With two comfortable bedrooms. The property also features a well-maintained bathroom.
As you step inside, you'll be greeted by a warm and inviting atmosphere, perfect for creating lasting memories with your loved ones. The garden is a true gem, offering a tranquil space to relax and unwind while enjoying the sunshine.
St Clears has many local amenities, eateries and a primary school. Local bus service is 222 and 224.
Entrance
A composite double glazed entrance door leading to the hall way. The Hallway having a grey limed effect Oak finish flooring, panel radiator with grills thermostatically controlled. Door through to Cloakroom.
WC
Close coupled economy flush WC and a corner wash hand basin hand basin with a tiled splash back. Panel radiator with grills thermostatically controlled. Grey limed effect Oak finish flooring. uPVC double glazed window to fore. Extractor.
Lounge
 3.92m x 4.50m max (12'10" x 14'9" max )Panel radiator with grills thermostatically controlled, uPVC double glazed window to fore. TV, SKY and TELEPHONE connection points. Having a grey limed effect Oak finish flooring. Open understairs area with stairs leading to first floor. Door through to kitchen/dining room.
3.92m x 4.50m max (12'10" x 14'9" max )Panel radiator with grills thermostatically controlled, uPVC double glazed window to fore. TV, SKY and TELEPHONE connection points. Having a grey limed effect Oak finish flooring. Open understairs area with stairs leading to first floor. Door through to kitchen/dining room.
Kitchen/dining room
 4.49m x 2.45m ( 14'8" x 8'0" )Having a grey lined Oak finish flooring. A range of modern base and eye level units with a high gloss door and drawer fronts and a wood effect worksurface over the base unit incorporating a stainless-steel sink. A 4 ring mains Gas hob with a stainless-steel chimney style extractor over and a fan assisted oven/grill. Plumbing for washing machine, plumbing for dishwasher. Integrated fridge freezer. Brick effect white tiled walls between the base and eye level units. Wall mounted Baxi Combination boiler which serves the central heating system and heats the domestic water. Panel radiator with grills, LED downlighting. uPVC double glazed window to rear. uPVC double glazed French doors leading out to the rear patio area and Gazebo
4.49m x 2.45m ( 14'8" x 8'0" )Having a grey lined Oak finish flooring. A range of modern base and eye level units with a high gloss door and drawer fronts and a wood effect worksurface over the base unit incorporating a stainless-steel sink. A 4 ring mains Gas hob with a stainless-steel chimney style extractor over and a fan assisted oven/grill. Plumbing for washing machine, plumbing for dishwasher. Integrated fridge freezer. Brick effect white tiled walls between the base and eye level units. Wall mounted Baxi Combination boiler which serves the central heating system and heats the domestic water. Panel radiator with grills, LED downlighting. uPVC double glazed window to rear. uPVC double glazed French doors leading out to the rear patio area and Gazebo
First floor
Part galleried landing with access to loft space. Doors leading to bedrooms, family bathroom and airing cupboard.
Family bathroom
 1.85m x 1.97m (6'0" x 6'5" )Wash hand basin fitted within a vanity unit having high gloss white colour door and drawer fronts and a chrome infinity tap fitment over. Close coupled economy flush WC. Bath with slate effect ceramic panel and back splash. Chrome shower fitment with a rain shower head and body pedestal wash hand basin also a glass shower screen, with an additional hot and cold tap fitment. LED downlighting. uPVC double glazed window to rear. Extractor, wall mounted chrome ladder towel radiator thermostatically controlled.
1.85m x 1.97m (6'0" x 6'5" )Wash hand basin fitted within a vanity unit having high gloss white colour door and drawer fronts and a chrome infinity tap fitment over. Close coupled economy flush WC. Bath with slate effect ceramic panel and back splash. Chrome shower fitment with a rain shower head and body pedestal wash hand basin also a glass shower screen, with an additional hot and cold tap fitment. LED downlighting. uPVC double glazed window to rear. Extractor, wall mounted chrome ladder towel radiator thermostatically controlled.
Rear bedroom 1
3.04m x 2.52m (9'11" x 8'3" )uPVC double glazed window to rear. Panel radiator with grills thermostatically controlled. Built in wardrobe with sliding door fronts.
Front bedroom 2
max 4.5m narrowing to 3.48m x 2.96m (max 14'9" nTwo uPVC double glazed windows to fore. Panel radiator with grills thermostatically controlled. Downlighting.
Externally
Pergola which has a polycarbonate roof and Larch timber deck boards, patio and side access. Lawned area.
Energy Efficiency and Environmental Impact

Although these particulars are thought to be materially correct their accuracy cannot be guaranteed and they do not form part of any contract.
Property data and search facilities supplied by www.vebra.com













