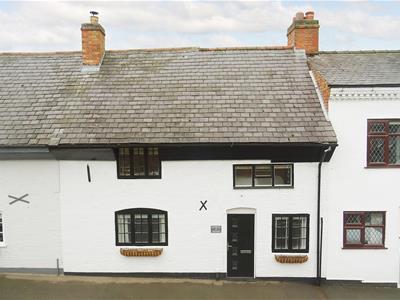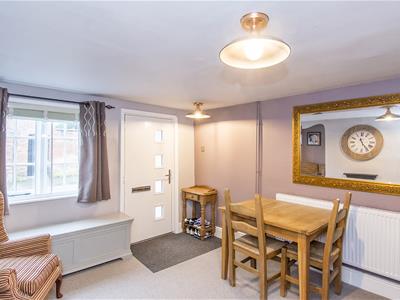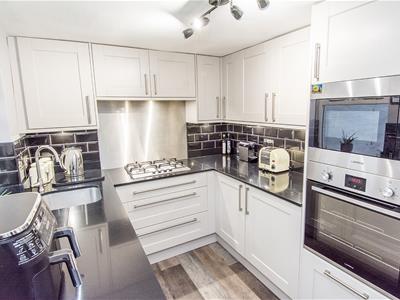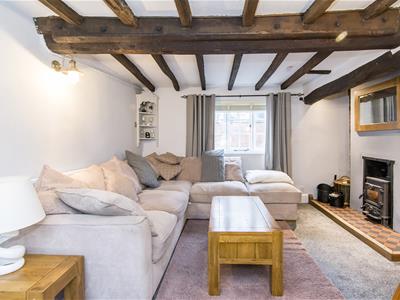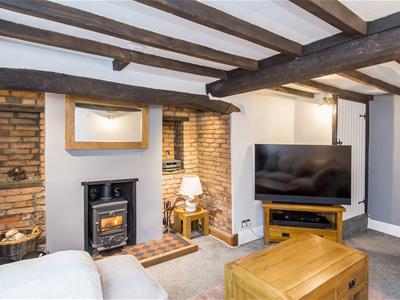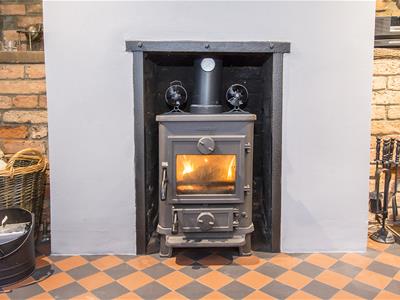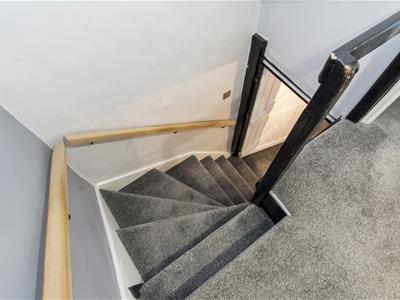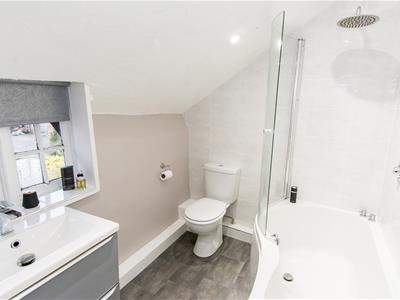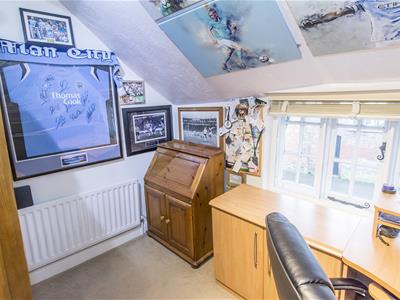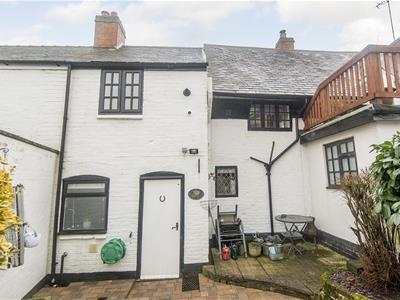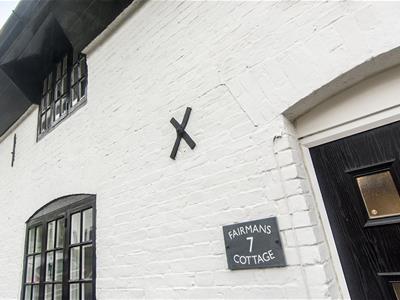
Adams & Jones
2 Station Road
Lutterworth
Leicestershire
LE17 4AP
Main Street, Dunton Bassett, Lutterworth
£310,000 Sold (STC)
3 Bedroom Cottage - Terraced
- Three bedroom period cottage
- Dining room
- Lounge with woodburning stove
- Modern fitted kitchen with quartz surfaces and appliances
- Two double bedrooms and one single
- Bathroom with shower over the bath
- Pretty courtyard garden
- Sizable garage with electric roller door
- Must be viewed to appreciate the charm & character this cottage offers
Situated in the charming village of Dunton Bassett, this delightful three-bedroom period cottage offers a perfect blend of character and modern living. As you enter through a sturdy composite door, you are welcomed into a warm and inviting dining room, setting the tone for the rest of the home. The lounge features exposed timber beams and an impressive inglenook fireplace, complete with a morso squirrel woodburning stove, creating a cosy atmosphere ideal for relaxing evenings. The cottage boasts two generously sized double bedrooms, providing ample space for rest and relaxation, alongside a single bedroom that is currently utilised as a home office, catering to the needs of modern living. The bathroom is well-appointed, featuring a shower over the bath, ensuring convenience for all. Outside, the property reveals a charming courtyard garden, adorned with well-stocked shrub borders, perfect for enjoying the outdoors or entertaining guests. Additionally, the garage, equipped with an electric roller door, is conveniently accessed via a shared drive at the side of the cottage, offering practical storage solutions. This terraced cottage is situated in a popular village location, making it an ideal choice for those seeking a peaceful yet connected lifestyle. With its period features and modern amenities, this property is a wonderful opportunity for families or professionals looking to settle in a picturesque setting. Don't miss the chance to make this enchanting cottage your new home.
Dining Room
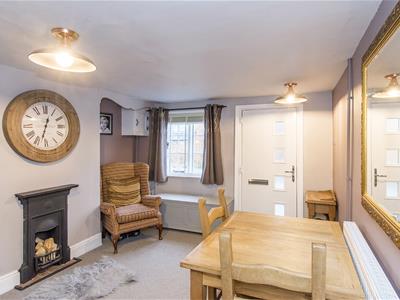 3.96m x 3.43m (13'0 x 11'3)Enter via a composite cottage door into this lovely dining room with a window to the front aspect and an original cast iron fireplace.
3.96m x 3.43m (13'0 x 11'3)Enter via a composite cottage door into this lovely dining room with a window to the front aspect and an original cast iron fireplace.
Dining Room Photo Two
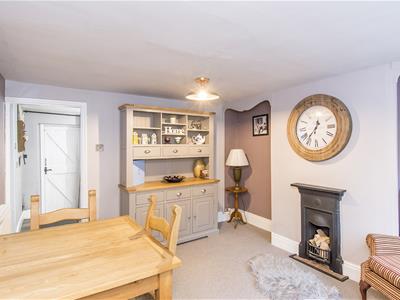
Lounge
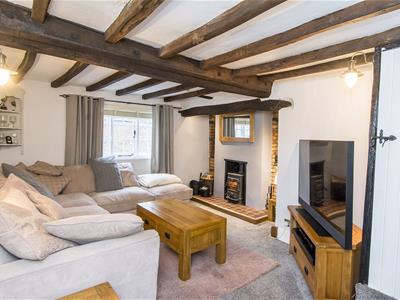 4.88m x 3.84m (16'0 x 12'7)This cosy lounge has dual aspect windows and exposed timber beams to the ceiling. The brick inglenook fireplace has a timber beam mantle and a quarry tiled hearth that houses a Morso Squirrel woodburning stove. A door leads to the staircase rising to the first floor accomodation.
4.88m x 3.84m (16'0 x 12'7)This cosy lounge has dual aspect windows and exposed timber beams to the ceiling. The brick inglenook fireplace has a timber beam mantle and a quarry tiled hearth that houses a Morso Squirrel woodburning stove. A door leads to the staircase rising to the first floor accomodation.
Lounge Photo Two
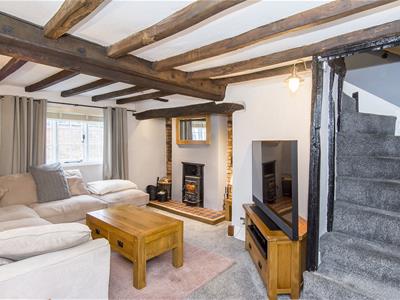
Kitchen
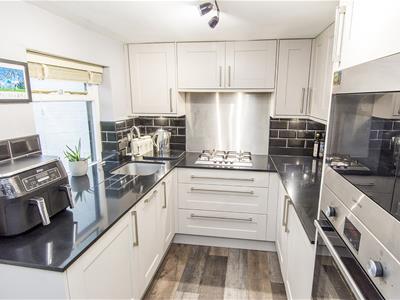 3.35m x 2.26m (11'0 x 7'5)Fitted with a range of modern cabinets with quartz surfaces. Stainless steel undermounted sink with mixer taps. Built in oven and combination microwave. Gas hob with extractor canopy. Integral dishwasher, washing machine and fridge. There is a window to the rear aspect, laminate flooring and a wooden door that gives direct access to the courtyard garden.
3.35m x 2.26m (11'0 x 7'5)Fitted with a range of modern cabinets with quartz surfaces. Stainless steel undermounted sink with mixer taps. Built in oven and combination microwave. Gas hob with extractor canopy. Integral dishwasher, washing machine and fridge. There is a window to the rear aspect, laminate flooring and a wooden door that gives direct access to the courtyard garden.
Kitchen Photo Two
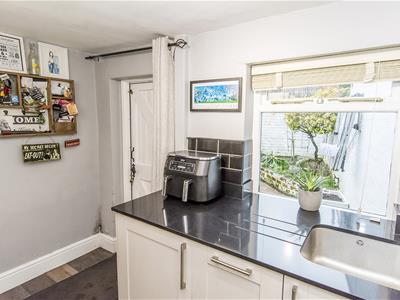
Landing
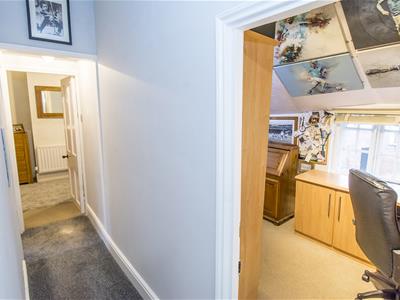 Communicating doors to all rooms. Wall mounted electric heater.
Communicating doors to all rooms. Wall mounted electric heater.
Bedroom One
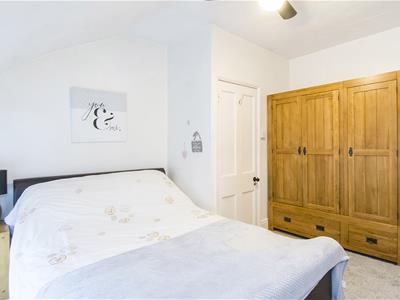 3.89m x 3.45m (12'9 x 11'4)A double bedroom with a window to the front aspect and a radiator.
3.89m x 3.45m (12'9 x 11'4)A double bedroom with a window to the front aspect and a radiator.
Bedroom One Photo Two
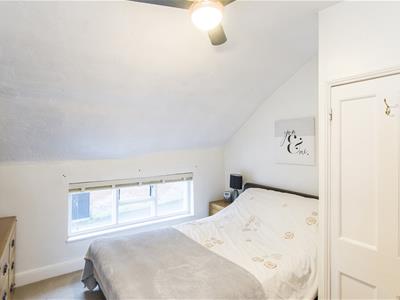
Bedroom Two
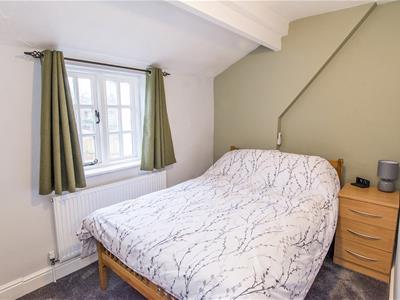 3.40m x 3.38m (11'2 x 11'1)A double bedroom with a window to the rear aspect, radiator and a cupboard housing the gas central heating boiler.
3.40m x 3.38m (11'2 x 11'1)A double bedroom with a window to the rear aspect, radiator and a cupboard housing the gas central heating boiler.
Bedroom Two Photo Two
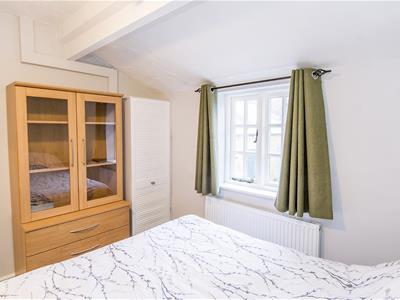
Bedroom Three
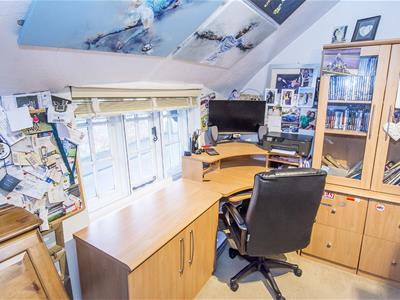 3.15m x 2.21m (10'4 x 7'3)A single bedroom with a window to the front aspect and a radiator. This room is currently set out as a work from home office.
3.15m x 2.21m (10'4 x 7'3)A single bedroom with a window to the front aspect and a radiator. This room is currently set out as a work from home office.
Bathroom
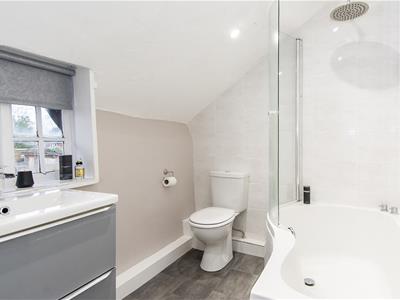 2.21m x 1.88m (7'3" x 6'2")Fitted with a low level WC. Hand wash basin set onto a bespoke set of drawers. Bath with shower and side screen. Heated towel rail. Ceramic wall tiles and vinyl flooring. Opaque window to the rear aspect.
2.21m x 1.88m (7'3" x 6'2")Fitted with a low level WC. Hand wash basin set onto a bespoke set of drawers. Bath with shower and side screen. Heated towel rail. Ceramic wall tiles and vinyl flooring. Opaque window to the rear aspect.
Rear Garden
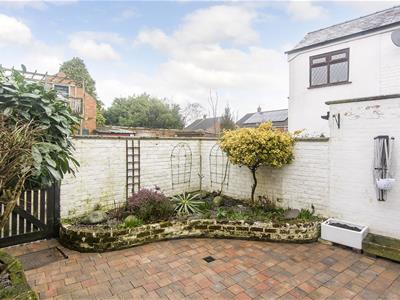 The pretty courtyard garden has tegular paved seating area and there are well stocked retained shrub borders. A gate leads to the garage & parking.
The pretty courtyard garden has tegular paved seating area and there are well stocked retained shrub borders. A gate leads to the garage & parking.
Rear Garden Photo Two
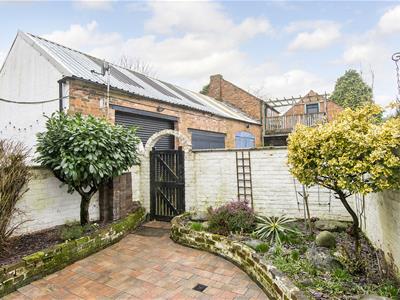
Garage & Parking
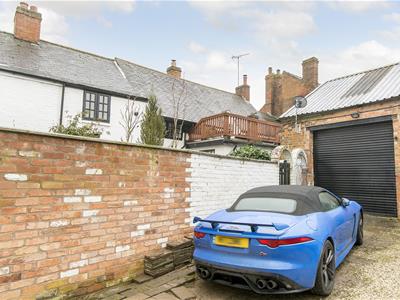 6.10m x 3.78m (20' x 12'5")There is a parking space in front of the garage that is accessed via a shared driveway at the side of the cottage and has an electric roller door to the front .Power & light .
6.10m x 3.78m (20' x 12'5")There is a parking space in front of the garage that is accessed via a shared driveway at the side of the cottage and has an electric roller door to the front .Power & light .
Energy Efficiency and Environmental Impact
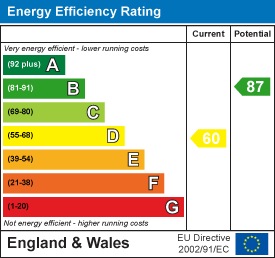
Although these particulars are thought to be materially correct their accuracy cannot be guaranteed and they do not form part of any contract.
Property data and search facilities supplied by www.vebra.com
