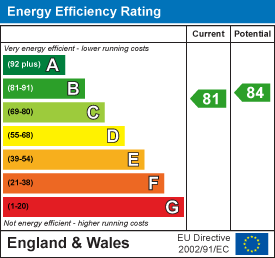.png)
12 Market Place
Oundle
Peterborough
PE8 4BQ
Lindsey Close, Woodnewton
Asking Price £650,000 Sold (STC)
4 Bedroom House - Detached
- Superb family home with versatile accommodation
- Converted barn offering work studio or annex
- Four Double Bedrooms
- South-facing Garden
- Air source heat pump
- Solar panels
A superb family home with versatile accommodation, four bedrooms, gardens and a double garage,
plus a great converted barn offering work studio or annex.
This well-proportioned family home is set in a tranquil cul de sac within the popular village of Woodnewton. The house has been well-cared for and updated over the years and some useful alterations and additions have been made, creating a versatile family home, with a good degree of energy efficiency. Double glazed windows have been installed, air source heat pump and solar panels supplement the electricity supply. The beautifully converted barn within the garden offers scope for a variety of uses.
The accommodation is set over two floors. The ground floor offers a spacious hall with a cloakroom to the side. The living room is a fabulous size and has a wood burning stove inset, as a cosy focal point. Bi-fold doors slide open and lead into the conservatory, creating a large, entertaining space, which in turn, opens to the patio. The dining room is accessible from both the hall and the living room. A window overlooks the garden and the understairs cupboard provides useful storage. Beyond is the snug, which could serve as a tucked-away playroom or a study. The kitchen / breakfast room offers plenty of wall and base units with worksurfaces and inset sink. Built-in appliances include electric double ovens, a hob and an extractor. There is also a fridge and microwave. There is space for a table and chairs for family mealtimes. A simple knock-through to the dining room, could create a larger, live-in kitchen. Beyond, the utility room offers further storage and space for the usual appliances. A door opens to the garden.
On the first floor there are four double bedrooms, three of which have use of the family bathroom. The principal bedroom has a dressing area and an ensuite shower room / WC.
The stone barn within the garden is a rather attractive and versatile building, offering a host of possibilities, such as a games room or cinema, a studio or an annex. It is currently set out for business use, with a hall, cloakroom /WC, a storeroom and a large office, with full height glazing and door in the south-facing gable, filling the room with light. The building can be accessed via path from the front of the house.
Lodge Barn has ample parking on the gravelled drive to the front of the house. This leads on to the double garage, which has power and light connected. A door and window open to the side. Access runs to either side of the house, to the south-facing rear garden. A patio offers a lovely terrace area at the back of the house and overlooks the lawn which runs down to the mature laurel hedging on the boundary. A copper beech hedge creates privacy around the terrace which is set at the end of the barn, giving a secluded garden area, should the barn become an annex.
Energy Efficiency and Environmental Impact

Although these particulars are thought to be materially correct their accuracy cannot be guaranteed and they do not form part of any contract.
Property data and search facilities supplied by www.vebra.com






















