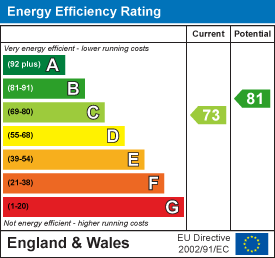
6 Bank Row, Church Street
Calne
Wiltshire
SN11 0SG
Poppy Close, Calne
£500,000 Sold (STC)
4 Bedroom House - Detached
- Four Bedroom Detached Family Home
- Kitchen/Breakfast Room
- Conservatory
- Master Bedroom With Dressing Area & En-suite
- Office/Study
- Enclosed Rear Garden
- Garage & Driveway
Atwell Martin are pleased to present this splendid four-bedroom detached family home situated within a cul-de-sac location in Poppy Close. Upon entering, you are greeted by an inviting atmosphere that flows seamlessly through the four well-appointed reception rooms.
The heart of the home is undoubtedly the re-fitted kitchen/breakfast room, which boasts contemporary fixtures and fittings, making it a delightful space for family meals and gatherings. Adjacent to the kitchen, the spacious conservatory invites an abundance of natural light.
The property features four generously sized bedrooms, including a master suite complete with a dressing area, ensuring a private retreat for the homeowners. With a well designed re-fitted family bathroom, en-suite and downstairs W.C.
Outside, the driveway parking provides easy access and ample space for approx four vehicles, while the private surroundings of the cul-de-sac and the countryside views to the front enhance the overall appeal.
With its combination of spacious living areas, modern amenities, and a welcoming neighbourhood, this detached family home in Calne is sure to attract those looking for a perfect place to call home.
Location
Calne provides a comprehensive range of amenities including a choice of shops and supermarkets, sports centre with indoor swimming pool, public library, churches and schooling for all age groups. Calne is an expanding north Wiltshire town within easy travelling distance of nearby larger centres which include Chippenham (6 miles) and Swindon (18 miles). Junctions 16 and 17 of the M4 Motorway are both easily accessible from the town, whilst a mainline railway station at Chippenham provides regular services to London Paddington. For those with recreational interests there are golf courses at Chippenham (North Wilts) and Bowood, horse riding at Hampsley Hollow and fishing and walks at Blackland Lakes. There are also the archaeological sites of Avebury Stone Circle, Kennet Long Barrow and Silbury Hill within easy travelling distance.
Accommodation
Ground floor comprising of; entrance hallway with stairs to first floor. Wc. Dual aspect living room to the right with log burner and french doors into the rear garden. Double doors into the kitchen / breakfast room which houses a variety of wall and base units with a double oven, gas hob and extractor fan built in. Allocated space for a dishwasher and American style fridge freezer. Built in breakfast bar. Separate utility room with a sink and space for washing machine and tumble dryer, door to drive. The conservatory matches the length of the kitchen and is access via french doors off the kitchen. Adjacent is the home office, utilising half of the double garage as it has been converted with the other half still being a traditional garage space with a manual up and over door as well as a staircase providing access to the fully boarded loft space.
Upstairs holds four bedrooms, with the main bedroom benefitting from a dressing area and ensuite shower room. There is a separate re-fitted family bathroom with shower over bath.
Externally
Shingled front garden with planted shrubs and steps to the front door. Driveway parking to the left for at least four vehicles with ease. Fully enclosed rear garden, mainly laid to lawn with patio and decking areas. Mature borders with a variety of planted shrubs, a small pond, outside tap and lighting by the rear entrance to the office.
Energy Efficiency and Environmental Impact

Although these particulars are thought to be materially correct their accuracy cannot be guaranteed and they do not form part of any contract.
Property data and search facilities supplied by www.vebra.com



















