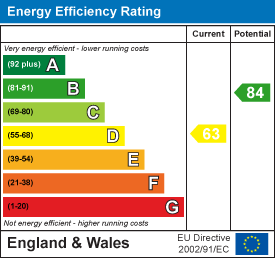.png)
13 Duke Street
Darlington
County Durham
DL3 7RX
Barmpton Lane, Darlington
Offers In The Region Of £170,000 Under Offer
3 Bedroom Bungalow - Semi Detached
- THREE BEDROOMED SEMI-DETACHED BUNGALOW
- OFFERING THE POTENTIAL TO IMPROVE
- LARGE OPEN PLAN KITCHEN & DINING SPACE
- DRIVEWAY
- LARGE GARAGE & WORKSHOP
- NO ONWARD CHAIN
- DESIRABLE LOCATION
- REGULAR BUS SERVICES
- EXCELLENT TRANSPORT LINKS
Properties of this type always prove popular a sought after THREE BEDROOMED semi-detached bungalow situated on Barmpton Lane is offered for sale with no onward chain and the opportunity to refurbish and upgrade to make the house your own.
Having been extended by the previous owner there is a lot of space on offer with the potential to add to this further subject to relevant planning permission being granted. Viewing of this property will bring about the exciting prospect of the property which has generous living space and three good sized bedrooms which are serviced by a bathroom/wc.
Externally there is off street parking and a larger than average brick built garage with inspection pit and fitted worksurfaces with the remainder of the garden being designed for ease of maintenance being paved.
The property is warmed by gas central heating and is fully double glazed. The location is very convenient being on a regular bus route and having excellent transport links towards the town centre, Teesside and the A1M. Local shops and supermarkets are close by along with doctors surgery and local schools.
TENURE: Freehold
COUNCIL TAX: C
RECEPTION HALLWAY
 The entrance door at the side opens into the reception hallway which leads to all of the accommodation.
The entrance door at the side opens into the reception hallway which leads to all of the accommodation.
LOUNGE
 5.26 x 4.05 (17'3" x 13'3")A generous reception room with a walk in bay window to the front aspect and a wooden feature fireplace with gas fire as a focal point of the room.
5.26 x 4.05 (17'3" x 13'3")A generous reception room with a walk in bay window to the front aspect and a wooden feature fireplace with gas fire as a focal point of the room.
KITCHEN & DINER
 4.49 x 3.69 (14'8" x 12'1")The open plan kitchen diner has been extended to allow for a generous social space. The kitchen comprises of an ample range of cabinets with oak doors and complementing worksurfaces. The room has a window to the side and French doors from the dining area to the garden.
4.49 x 3.69 (14'8" x 12'1")The open plan kitchen diner has been extended to allow for a generous social space. The kitchen comprises of an ample range of cabinets with oak doors and complementing worksurfaces. The room has a window to the side and French doors from the dining area to the garden.
BEDROOM ONE
 4.49 x 3.55 (14'8" x 11'7")The principal bedroom is a good sized double bedroom overlooking the rear aspect and having fitted wardrobes.
4.49 x 3.55 (14'8" x 11'7")The principal bedroom is a good sized double bedroom overlooking the rear aspect and having fitted wardrobes.
BEDROOM TWO
 3.42 x 3.21 (11'2" x 10'6")A second double bedroom this time overlooking the front aspect.
3.42 x 3.21 (11'2" x 10'6")A second double bedroom this time overlooking the front aspect.
BEDROOM THREE
2.87 x 2.63 (9'4" x 8'7")A single bedroom with a window to the side.
BATHROOM/WC
 With cast bath with hand held shower mixer, pedestal handbasin and WC. The room has a window to the side.
With cast bath with hand held shower mixer, pedestal handbasin and WC. The room has a window to the side.
EXTERNALLY
 The front garden is enclosed by a brick built wall and has wrought iron gates for off street parking. A driveway leads down to the rear of the property and the detached brick garage which measures (5.75 x 4.86m) and has an inspection pit and fitted workshop. The rear garden itself is quite private and has been designed for ease of maintenance.
The front garden is enclosed by a brick built wall and has wrought iron gates for off street parking. A driveway leads down to the rear of the property and the detached brick garage which measures (5.75 x 4.86m) and has an inspection pit and fitted workshop. The rear garden itself is quite private and has been designed for ease of maintenance.
Energy Efficiency and Environmental Impact

Although these particulars are thought to be materially correct their accuracy cannot be guaranteed and they do not form part of any contract.
Property data and search facilities supplied by www.vebra.com






