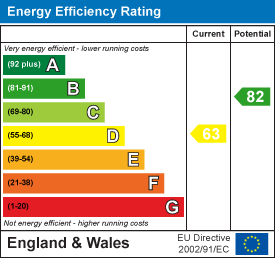.png)
122a Baddeley Green Lane
Stoke
ST2 7HA
Heath House Lane, Bucknall, Stoke-On-Trent
£350,000
4 Bedroom House - Detached
- STUNNINGLY EXTENDED DETACHED PROPERTY
- LARGE OPEN PLAN LOUNGE/KITCHEN/DINING AREA
- PLAYROOM/SITTING ROOM PLUS SNUG
- UTILITY ROOM & DOWNSTAIRS CLOAKROOM
- FOUR BEDROOMS
- DRESSING ROOM & EN-SUITE TO MASTER
- MODERN FAMILY BATHROOM
- AMPLE OFF ROAD PARKING & GARAGE
- LARGE REAR GARDEN LAID TO LAWN
- POPULAR LOCATION
When searching for your dream home the word " Compromise" should not enter your vocabulary! I am delighted to say that this superb detached residence on Heath House Lane, the word "compromise" is left firmly at the entrance door. Immaculately presented and finished to the highest of standards throughout, this extremely spacious detached residence will literally have you lips mouthing WOW at the open of each door! From the impressive open plan lounge/kitchen/dining room complete with log burner and bi-fold doors to the cosy secret snug and seperate playroom or extra living room its clear to see that no expense has been spared by its current owners. The accommodation is complete with four fantastic sized bedrooms one with en-suite shower room and dressing room, utility room and family bathroom. Externally there is ample off road parking to the front and a garage To the rear there is a manicured lawned garden framed with panelled fencing and large paved patio sitting area. To be honest the pictures will do the talking on this for me, so there is nothing else left for me to say. Book a viewing early to avoid disappointment.
GROUND FLOOR
Entrance Hall
5.07 x 1.94 (16'7" x 6'4")The property has a composite entrance door to the front aspect. Tiled flooring. Built in understairs storage cupboards. Stairs leading to the first floor with glass balestra. Radiator.
Cloakroom
1.27 x 0.76 (4'1" x 2'5")Fitted with a low level W.C and wash hand basin. Ladder style towel radiator and extractor fan.
Open Plan Lounge/Kitchen/Diner
8.33 x 8.04 (27'3" x 26'4")A beautiful open plan living space with bi-fold doors opening out to the rear garden and a large glass lantern to the ceiling, the floor area is fitted with underfloor heating. The lounge area is fitted with a multi fuel log burner and ceiling spotlights. The dining area can comfortably fit a large dining table and chairs and has ceiling spotlights. The kitchen is fitted with a range of wall and base storage units and a freestanding island with storage and breakfast bar. Coordinating granite work surface areas and inset stainless steel bowl sink unit with instant hot water tap. Integrated appliances include a NEFF double electric oven, NEFF induction hob, NEFF microwave oven and NEFF coffee machine. Space for american style fridge/freezer. Ceiling spotlights and under cupboard lighting.
Playroom/Sitting Room
4.41 x 3.61 (14'5" x 11'10")A double glazed bow window overlooks the front aspect. Radiator. Double doors lead into living space.
Snug
3.89 x 2.92 (12'9" x 9'6")Secretly tucked away behind a hidden door the snug has a double glazed entrance door to the front aspect. Ceiling spotlights and underfloor heating.
FIRST FLOOR
First Floor Landing
A double glazed window overlooks the side aspect. Loft access hatch.
Bedroom One
3.62 x 3.61 (11'10" x 11'10")A double glazed window overlooks the front aspect. Radiator. Archway leads into the dressing room.
Dressing Room
2.80 x 1.56 (9'2" x 5'1")A double glazed window overlooks the front aspect. Fitted with rails and storage cupboards. Ceiling spotlights and tiled flooring. Sliding door leads into the en-suite.
En-Suite
2.79 x 1.16 (9'1" x 3'9")
Bedroom Two
3.64 x 2.91 (11'11" x 9'6")A double glazed window overlooks rear aspect. Radiator.
Bedroom Three
3.62 x 2.57 (11'10" x 8'5")A double glazed window overlooks the rear aspect. Radiator.
Bedroom Four
3.08 x 1.93 (10'1" x 6'3")A double glazed window overlooks the front aspect. Storage cupboard. Radiator.
Bathroom
2.51 x 1.94 (8'2" x 6'4")A double glazed window overlooks the rear aspect. Fitted with a suite comprising bath with seperate shower unit, vanity hand wash basin and low level W.C. Ladder style towel radiator.
EXTERIOR
To the front there is a block paved heated driveway leading down the side and raised flower bed borders. To the rear the garden is laid mainly to lawn with a paved patio seating area. Fully enclosed by panelled fencing and double gates to the side. Mature trees and shrubbery frame the garden.
Garage
Detached garage with double doors to the front.
Energy Efficiency and Environmental Impact

Although these particulars are thought to be materially correct their accuracy cannot be guaranteed and they do not form part of any contract.
Property data and search facilities supplied by www.vebra.com































