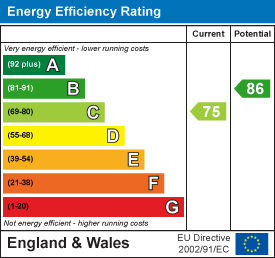.png)
Unit 10
Sir Frank Whittle Business Centre
Great Central Way
Rugby
Warwickshire
CV21 3XH
Viaduct Close, Rugby
Guide price £295,000 Sold (STC)
3 Bedroom House - Semi-Detached
- Versatile Three-Storey Home
- Three Bedrooms plus Three Bathrooms
- Driveway & Garage
- Enclosed Rear Garden
- Catchment for Clifton Primary School
- Well Presented Throughout
- Utility Room
- VIRTUAL TOUR
Located close to the village of Clifton upon Dunsmore and benefitting from the Outstanding Primary School catchment this modern three-storey home offers : Hallway (with storage), Well appointed first floor Lounge, Kitchen/Diner, Utility Room, Three Bedrooms, Two Shower Rooms & a Bathroom (two of which are En-Suite to the top floor). Additional benefits include Parking, an integral Garage and an enclosed Rear Garden.
Storm Porch
Recess porch area with door into property and wooden storage cupboard.
Hallway
Stairs to first floor. Oak flooring. Coat/shoe storage cupboard. Door into garage. Door to Shower Room. Radiator. Door into Utility Room, Airing cupboard. Door to Bedroom 3 (currently used as an Office). Coving.
Shower Room
Double glazed window to the side aspect. Fully enclosed shower cubicle. Low flush WC. Tiled flooring. Small wash hand basin set atop vanity unit. Radiator. Extractor.
Bedroom Three / Office
Double glazed window to the rear aspect. Radiator.
Utility Room
Part double glazed door to the patio and garden. Tiled flooring. Extractor. Several base level units with work surface over plus a stainless steel sink/drainer. Space and plumbing for washing machine. Radiator. Wall mounted boiler.
First Floor Landing
Stairs to top floor. Doors off to Lounge and Kitchen/Diner.
Lounge
Two double glazed windows to the front aspect. Two radiators. Fireplace. Coving.
Kitchen/Diner
Two double glazed windows to the rear aspect (overlooking garden). Tiled flooring. Range of base and eye level units with wooden worktops. Tiling to splashbacks. Integrated oven with hob and extractor. Space for fridge/freezer. Space and plumbing for dishwasher. Composite sink/drainer.
Top Floor Landing
Doors off to bedrooms one and two. Loft access hatch.
Bedroom One
Double glazed windows to the front aspect. Door to En-Suite Bathroom. Fitted wardrobes. Radiator.
En-Suite Bathroom
Double glazed window to the side aspect. Panelled bath with shower over. Pedestal wash hand basin. Low flush WC. Fully tiled walls. Shaver point. Extractor. Heated towel rail.
Bedroom Two
Double glazed windows to the rear aspect. Door to En-Suite. Fitted wardrobes. Radiator.
En-Suite Shower Room
Fully enclosed shower cubicle. Low flush WC. Extractor. Heated towel rail. Pedestal wash hand basin. Tiled flooring. Heated towel rail.
Driveway / Frontage
Tarmac space for 1 car alongside stone area which could accommodate an additional vehicle off road. Leads to garage. Gated side access into rear garden.
Garage
Metal up and over door. Power and light connected. Internal door to Hallway.
Garden
Initial full width patio. Side access gate. Pathway running along one side of the lawned area which leads to the base of the garden. Borders to both sides and enclosed by timber fencing. Raised hard-standing patio area.
Energy Efficiency and Environmental Impact

Although these particulars are thought to be materially correct their accuracy cannot be guaranteed and they do not form part of any contract.
Property data and search facilities supplied by www.vebra.com






















