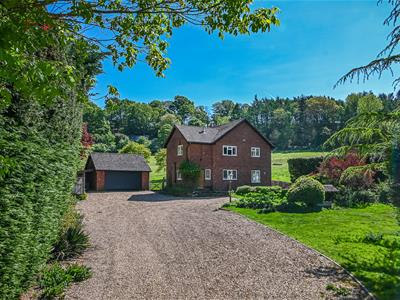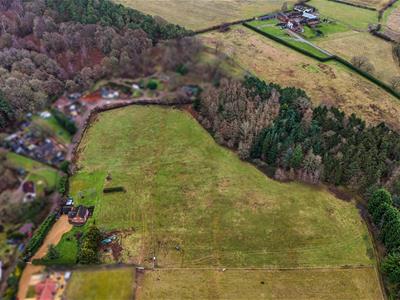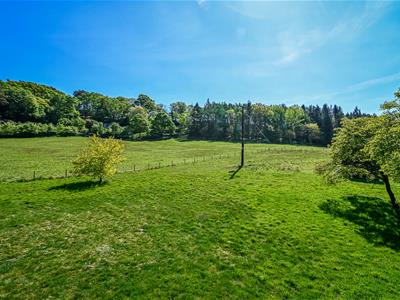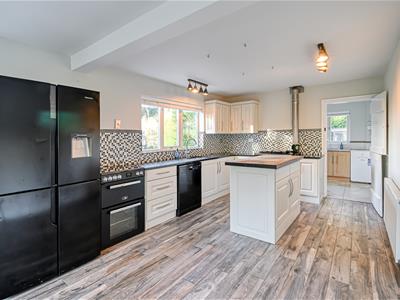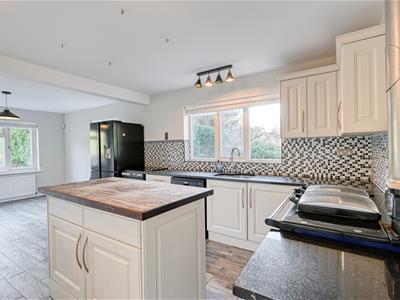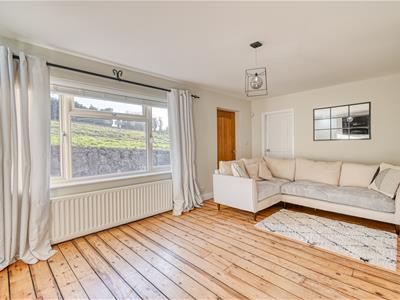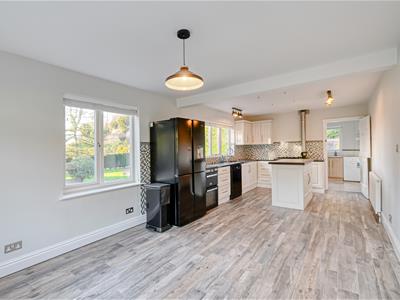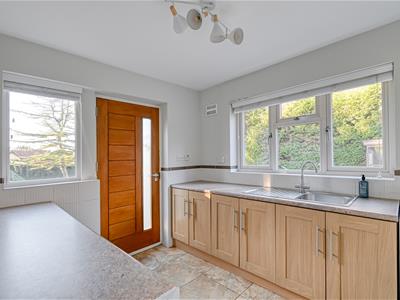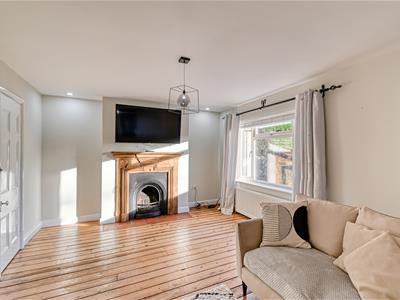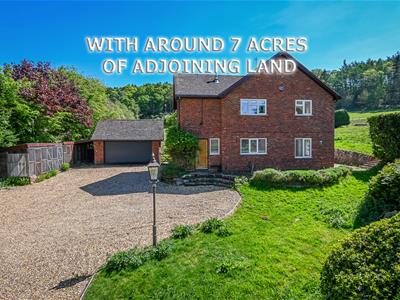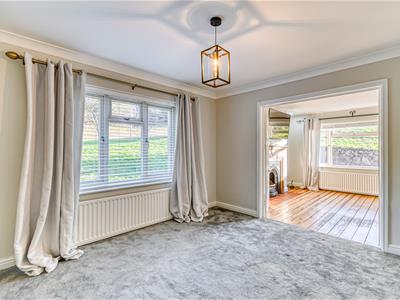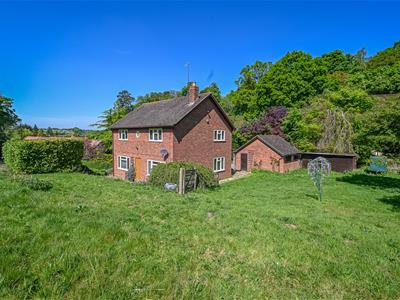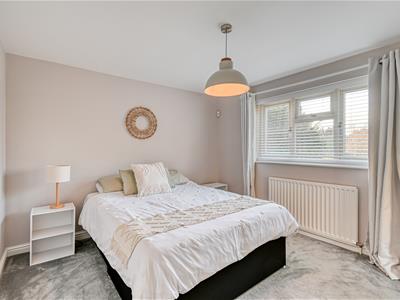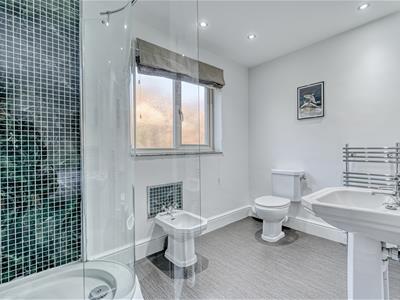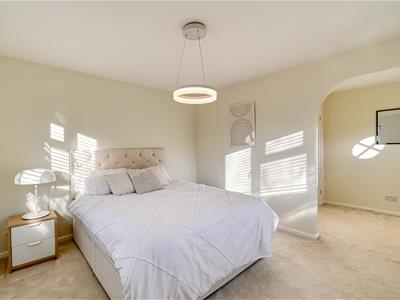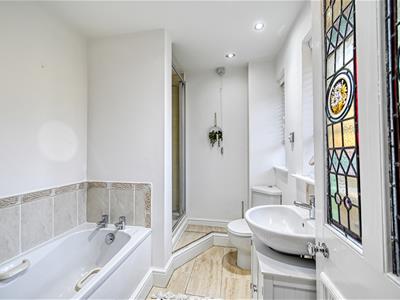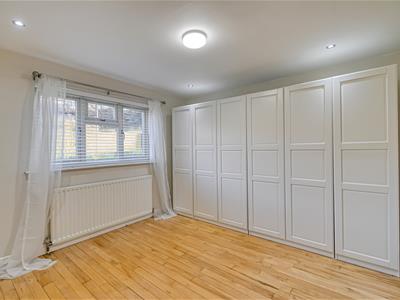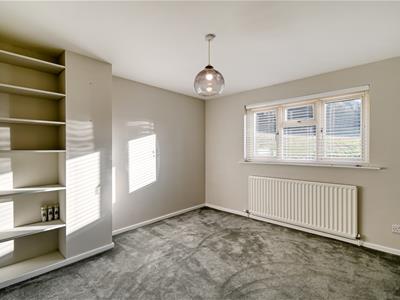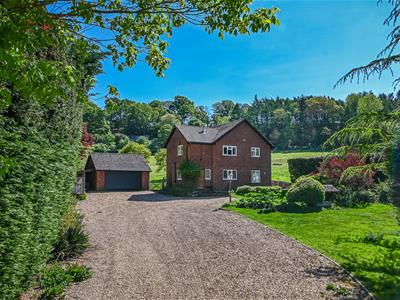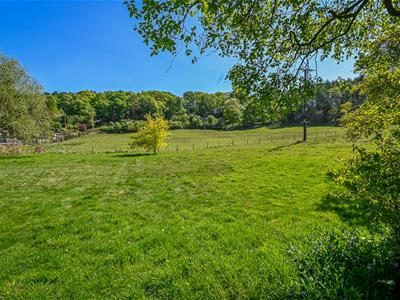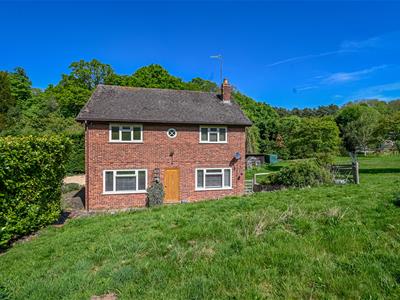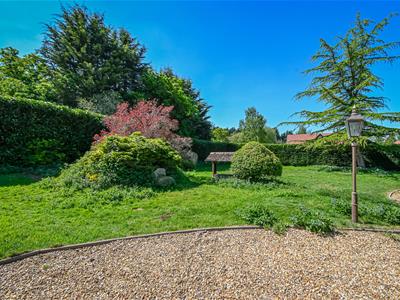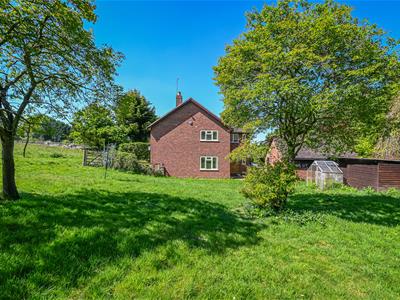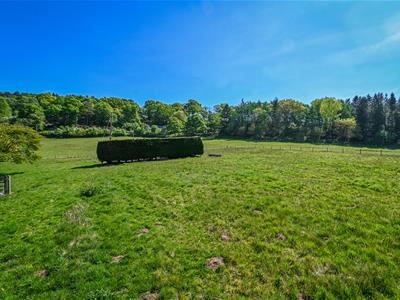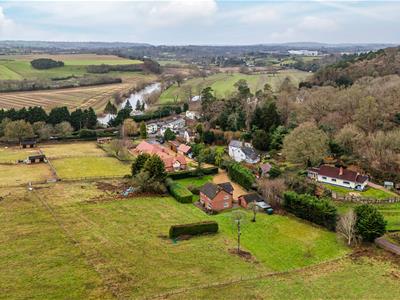
23 Whitburn Street
Bridgnorth
Shropshire
WV16 4QN
Quatford Grange, Sandyburn Lane, Quatford, Bridgnorth
Offers Around £850,000
4 Bedroom House - Detached
Located around 2 miles from Bridgnorth town centre, Quatford Grange is a detached four bedroom home set within nearly 7 acres to include gardens, kennels, double garage, timber store and adjoining paddock land with views.
Kidderminster - 11 miles, Telford - 14 miles, Much Wenlock - 10 miles, Ironbridge - 12 miles, Shrewsbury - 23 miles, - Ludlow - 21 miles, Wolverhampton - 16 miles, Birmingham - 29 miles.
(All distances are approximate).
LOCATION
Quatford is a small hamlet located south of the historic market town of Bridgnorth and is convenient for commuting to the West Midlands. Being approximately 2 miles from Bridgnorth Town centre it is easily accessible with public transport and a local pub available close by. Bridgnorth town is home to many places of interest such as the Severn Valley Railway, Cliff Railway and the River Severn. There is a wide selection of facilities that the town has to offer from shops, cafés, pubs and restaurants to primary and secondary schooling, leisure/sports clubs, golf clubs and health care services. There is also easy access to an abundance of countryside walks, Dudmaston Hall and lakes, the River Severn and riverside walks to Bridgnorth.
ACCOMMODATION
This is a spacious home, set well back from the road behind a long gated driveway. Two neighbours share the access with Quatford Grange set at the end with it's large gated driveway. This property stands apart given the large acreage in this wonderful setting.
Upon entering the property from the rear, there is an entrance hall with a guest WC off. A utility room provides good space with fitted base cupboards, sink unit, provision for a washing machine and dryer along with the oil fired central heating boiler. A door gives access to the front along with windows to the front and side elevations. A stable door opens into a large open dining kitchen with an outlook to the front. The kitchen is fitted with matching base cupboards and drawers, work tops over, sink unit, wall cabinets and the provision for appliances. There is a fitted Rayburn and centre island. From the dining area there are views looking out across the gardens. The lounge with exposed floorboards, features an open fireplace along with a door and window to the side. Double doors open into an adjoining reception room which could be used as a further sitting room or home office. A door opens into the inner hallway having under stairs storage and stairs off to the first floor.
From the hall stairs rise to a good sized first landing having loft access and doors off to; A principal double bedroom overlooking the front aspect with an adjoining an en-suite shower room fitted with a suite to comprise a WC, bidet, pedestal wash hand basin and a shower unit along with an storage cupboard and airing cupboard. There are three further double bedrooms all of which enjoys views. The house bathroom is fitted with a panelled bath, WC, wash hand basin and a separate shower with wo windows to the rear elevation.
OUTSIDE
Having a right of way in front of the neighbouring properties, gated access leads onto a large gravelled driveway with a lawned foregarden, well screened giving a high degree of privacy. There is a detached double garage having an electric roller shutter door, windows and a side door. There is a block of disused kennels and a large store to the rear. The gardens extend around to the rear and side of the property with adjoining fenced paddocks which have vehicle access bordered by woodland. In total the plot extends to around 6.8 acres.
SERVICES
We are advised by our client that mains water, electricity and drainage are connected. Oil fired central heating. Verification should be obtained from your surveyor.
TENURE
We are advised by our client that the property is FREEHOLD. Verification should be obtained by your Solicitors. Vacant possession will be given upon completion.
COUNCIL TAX
Shropshire Council.
Tax Band: D.
VIEWING ARRANGEMENTS
Viewing strictly by appointment only. Please contact the BRIDGNORTH OFFICE.
DIRECTIONS
Leaving Bridgnorth on the A442 towards Kidderminster, after nearly two miles you will enter Quatford. Proceed past the left hand turn into Chapel Lane and take the next turning left into a slip road where the gated entry is adjacent Fox House Cattery to the side of Chantry Lane
Energy Efficiency and Environmental Impact

Although these particulars are thought to be materially correct their accuracy cannot be guaranteed and they do not form part of any contract.
Property data and search facilities supplied by www.vebra.com
