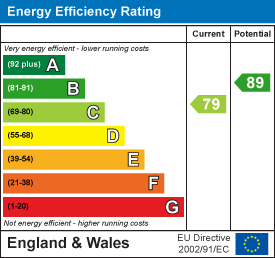Galileo Close, Duston, Northampton
£335,000
3 Bedroom House - Detached
- Detached Family Home
- Three Bedrooms
- En-Suite Shower Room
- Kitchen/Diner
- Garage And Drive
- Downstairs Cloakroom
- Local Amenities
- Energy Performance Rating: C
A large, detached, three bedroom home, offered in superb condition with a generous rear garden and a garage, situated in the Duston area of Northampton. The accommodation comprises: an entrance hall, dual aspect sitting room, a modern open plan kitchen/diner and a cloakroom on the ground floor. To the first floor there are three double bedrooms with an ensuite shower room to the main bedroom and a family bathroom. Externally there is a small front garden, a driveway to the side leading to a single garage and a family sized rear garden. Benefits include uPVC double glazing, radiator heating and walking distance to local green spaces, parks and shops in Duston Village.
Ground Floor
Entrance Hall
Entered via a composite entrance door under a storm porch, stairs to the first floor landing, radiator, panel doors to the sitting room, kitchen/diner and cloakroom W.C.
Sitting Room
5.61m x 3.07m (18'5 x 10'1)A dual aspect room with a double glazed window to the front elevation and French doors to the rear garden, radiator, engineered timber flooring, television point.
Kitchen/Diner
5.61m x 2.46m (18'5 x 8'1)Fitted in a range of contemporary wall and base level units with complementary work surfaces over, inset one and a half bowl sink drainer unit, integrated electric oven with a hob and extractor over, space and plumbing for a washing machine and dishwasher, fridge freezer space, double glazed window to the front elevation, French doors to the rear garden, radiator.
Downstairs Cloakroom W.C.
Fitted with a suite comprising: a low level W.C. and wash basin, radiator, extractor fan.
First Floor
Landing
Double glazed window to the rear elevation, airing cupboard, loft access, double glazed doors to the first floor rooms.
Bedroom One
4.37m x 3.10m (14'4 x 10'2)Double glazed window to the rear elevation, radiator, door to the en-suite.
En-Suite Shower Room
Fitted with a suite comprising: a tiled shower cubicle, low level W.C. and wash basin, radiator, extractor fan, double glazed window to the front elevation.
Bedroom Two
2.67m x 2.54m (8'9 x 8'4)Double glazed window to the rear elevation, radiator.
Bedroom Three
2.54m x 2.54m (8'4 x 8'4)Double glazed window to the front elevation, radiator.
Family Bathroom
Fitted with a suite comprising: a panelled bath, low level W.C. and wash basin, radiator, extractor fan, double glazed window to the front elevation.
Outside
Front Garden
Laid to gravelled beds with a path and steps to the front door.
Rear Garden
Laid mainly to lawn, paved patio area, gated side access to the drive.
Drive
Off Road parking to the side of the property in front of the garage.
Garage
A single garage with an up and over door, power and light connected and storage in the eaves.
Agents Notes
Local Authority: West Northants
Council Tax Band D
Energy Performance Rating: C
Service Charge for Green Space TBC
Energy Efficiency and Environmental Impact

Although these particulars are thought to be materially correct their accuracy cannot be guaranteed and they do not form part of any contract.
Property data and search facilities supplied by www.vebra.com
















