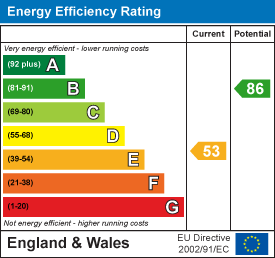Joan Hopkin Estate Agents (David W Rowlands Ltd T/A)
Tel: 01248 810847
Fax: 01248 811770
Email: dafydd@joan-hopkin.co.uk
32 Castle Street
Beaumaris
Sir Ynys Mon
LL58 8AP
New Street, Beaumaris
£265,000
3 Bedroom House - Terraced
A spacious inner terrace house, situated within the town being level walking distance of the town centre, sea front and Beaumaris' historic attractions that include the Castle, Gaol, Courthouse and Pier.
The 3 bedroom accommodation offers comfortable family living with a pleasant rear courtyard garden, and unrestricted street parking to the front. It has a 21 foot living/dining room and a 15 foot kitchen, together with three bedrooms and two bathrooms. It has a gas central heating system and double glazed windows.
Beaumaris is renowned for its picturesque surroundings and rich history, making this property an excellent choice for those seeking a vibrant community atmosphere. The location offers easy access to local amenities, including shops, cafes, and the stunning coastline, perfect for leisurely strolls or outdoor activities.
Viewing recommended and to be sold with no onward chain
Entrance Hall
Timber part glazed door to hallway with tiled flooring, ceiling light, mains smoke alarm and recess housing smart meter and consumer unit. Door to built-in cloaks cupboard with continuation of tiled flooring, pendant light, overhead shelf and jacket hooks. Part glazed timber framed door to:-
Lounge Diner
 6.45 x 4.16 (21'1" x 13'7")Spacious room with cast iron feature fireplace. Timber framed double glazed window to the front elevation and timber framed double glazed doors opening to the rear courtyard. Balustrade staircase leading up to the first floor landing with storage cupboard beneath. Plinth cupboard housing gas meter. Four wall light points and two radiators.
6.45 x 4.16 (21'1" x 13'7")Spacious room with cast iron feature fireplace. Timber framed double glazed window to the front elevation and timber framed double glazed doors opening to the rear courtyard. Balustrade staircase leading up to the first floor landing with storage cupboard beneath. Plinth cupboard housing gas meter. Four wall light points and two radiators.
Kitchen/Breakfast Room
 4.58 x 2.59 (15'0" x 8'5")Having oak fronted wall and base storage units with granite effect work tops and tiled splash backs. Inset stainless steel single drainer sink unit with mixer tap, gas hob and built-in electric oven. Tiled flooring, radiator, mains heat sensor and two pendant lights. Timber framed double glazed windows to the side elevation. Pine door to:-
4.58 x 2.59 (15'0" x 8'5")Having oak fronted wall and base storage units with granite effect work tops and tiled splash backs. Inset stainless steel single drainer sink unit with mixer tap, gas hob and built-in electric oven. Tiled flooring, radiator, mains heat sensor and two pendant lights. Timber framed double glazed windows to the side elevation. Pine door to:-
Utility/Rear Hall
 1.71 x 1.48 (5'7" x 4'10")Wall mounted 'Worcester 24CDi' gas combi boiler. Plumbing for washing machine. Tiled flooring, pendant light and timber framed glazed exit door. Pine door to:-
1.71 x 1.48 (5'7" x 4'10")Wall mounted 'Worcester 24CDi' gas combi boiler. Plumbing for washing machine. Tiled flooring, pendant light and timber framed glazed exit door. Pine door to:-
Shower Room/WC
 2.14 x 0.99 max (7'0" x 3'2" max)
2.14 x 0.99 max (7'0" x 3'2" max)
First Floor Landing
 Built-in linen cupboard with timber slatted shelving and radiator. Mains smoke alarm, pendant light and radiator.
Built-in linen cupboard with timber slatted shelving and radiator. Mains smoke alarm, pendant light and radiator.
Bedroom 1
 3.37 x 2.45 (11'0" x 8'0")Front aspect timber framed double glazed window, radiator, exposed beams and pendant light.
3.37 x 2.45 (11'0" x 8'0")Front aspect timber framed double glazed window, radiator, exposed beams and pendant light.
Bedroom 2
 3.05 x 2.49 (10'0" x 8'2")Rear aspect timber framed double glazed window, radiator, exposed beam and pendant light.
3.05 x 2.49 (10'0" x 8'2")Rear aspect timber framed double glazed window, radiator, exposed beam and pendant light.
Bedroom 3
 2.35 x 2.20 (7'8" x 7'2")Front aspect timber framed double glazed window, radiator, exposed beam and pendant light.
2.35 x 2.20 (7'8" x 7'2")Front aspect timber framed double glazed window, radiator, exposed beam and pendant light.
Bathroom/WC
 2.34 x 1.66 + recess for door. (7'8" x 5'5" + receTwin grip bath with hot and cold taps, fitted vanity wash hand basin and WC all with tiled splash back. Laminated wood flooring, radiator, exposed beam, ceiling light and timber framed double glazed window to the rear elevation.
2.34 x 1.66 + recess for door. (7'8" x 5'5" + receTwin grip bath with hot and cold taps, fitted vanity wash hand basin and WC all with tiled splash back. Laminated wood flooring, radiator, exposed beam, ceiling light and timber framed double glazed window to the rear elevation.
Outside
 Enclosed private rear garden garden, mainly paved with raised patio area.
Enclosed private rear garden garden, mainly paved with raised patio area.
Tenure
Understood to be Freehold and to be confirmed by the Vendors Solicitor.
Services
Mains water, electricity, gas and drainage.
Gas fired central heating.
Council Tax
Band E.
Energy Rating
Band E.
Energy Efficiency and Environmental Impact

Although these particulars are thought to be materially correct their accuracy cannot be guaranteed and they do not form part of any contract.
Property data and search facilities supplied by www.vebra.com

