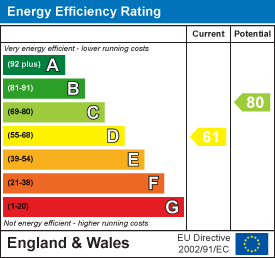
22 Mannamead Road
Mutley Plain
Plymouth
PL4 7AA
Drax Gardens, Crownhill, Plymouth
Offers In Excess Of £365,000 Sold (STC)
3 Bedroom House - Semi-Detached
- THREE BEDROOMS
- SOUGHT AFTER LOCATION
- CONSERVATORY
- LARGE KITCHEN/DINER
- GOOD SIZE BATHROOM
- DRIVEWAY PARKING
- GARDEN/HOBBIES ROOM
- ENERGY RATING: BAND D
This good size family home is positioned on a corner plot and benefits from a south facing garden and driveway parking. The accommodation comprises: entrance hallway, lounge, conservatory, large ‘L’ shape kitchen/dining room, three bedrooms and a large bathroom. Externally the property has a south facing garden to the front, off road parking and ‘The Snug’, originally built as a garage but used by the current owners as an additional sitting/garden room. With double glazing and gas central heating, Plymouth Homes recommend this comfortable family home.
GROUND FLOOR
Part glazed entrance door opening to:
ENTRANCE HALL
Double glazed window to the front, wooden floor, coved ceiling, stairs to the first floor landing with an under-stairs storage cupboard.
CLOAKROOM
Frosted double glazed window to the front, vanity wash hand basin, low-level WC, heated towel rail, tiled walls, tiled flooring.
LOUNGE
5.15m x 3.67m (16'10" x 12'0")Double glazed window to the front, coal effect gas fire set in a feature polished stone surround, coved ceiling, double doors to:
CONSERVATORY
3.70m x 2.76m (12'1" x 9'0")Good size conservatory with a polycarbonate roof and double glazed windows to three side, power and light, double glazed door to the garden.
KITCHEN/DINING ROOM
7.46m x 4.98m max (24'5" x 16'4" max)Impressive large ‘L’ shaped room, fitted with a matching range of modern base and eye level units with worktop space above, ceramic sink unit with a single drainer and mixer tap, plumbing for washing machine, space for an American style fridge/freezer, gas point for range cooker with a cooker hood above (range cooker available by separate negotiation), double glazed window and door to the side with a further double glazed window to the front, radiator, ceramic tiled floor, coved ceiling, space for a dining table.
FIRST FLOOR
LANDING
Coved ceiling with access to the loft, over stairs storage cupboard, two further storage cupboards.
BEDROOM 1
5.03m x 3.12m (16'6" x 10'2")Large bedroom with two double glazed windows to the front, radiator, coved ceiling.
BEDROOM 2
3.99m x 1.93m (13'1" x 6'3")Double glazed window to the side, radiator.
BEDROOM 3
2.77m x 2.23m (9'1" x 7'3")Double glazed window to the front, radiator, coved ceiling.
BATHROOM
Good size bathroom with a suite comprising a roll top free standing bath with hand shower attachment, vanity wash hand basin, tiled shower cubicle with fitted Mira electric shower, low-level WC, tiled walls, heated towel rail, frosted double glazed window to the side, tiled flooring, recessed spotlights.
OUTSIDE
DRIVEWAY
9.1m (29'10")30’ driveway with a gravelled area to the side providing off road parking.
GARDEN
The south facing garden is primarily to the front and side of the property and screened by fencing, large area of lawn with a paved seating area, range of established shrubs and bushes, outside water tap, twin vehicular gates. To the rear of the property is a small courtyard area with space for a shed and giving access to:
'THE SNUG'
4.49m x 3.45m (14'8" x 11'3")Two double glazed windows and twin doors to the front, media wall with recesses for a large flat screen television and sound bar and an inset log effect contemporary fire. Rustic wood effect wall panelling. A further set of double doors open to the rear. We have been informed by the current owners that this room was originally built as a garage but does not have building regulations to be converted into living accommodation.
What3words Location
///digs.skip.flats
Flood Risk Summary
Rivers and the Sea:
Very Low Risk
Surface Water:
Very Low Risk
Maximum Broadband Available
Download Speed: 1800Mbps
Upload Speed: 1000Mbps
AGENT’S NOTE
These sales particulars are only in draft format and have yet to be approved by the seller. They are therefore subject to change.
Energy Efficiency and Environmental Impact

Although these particulars are thought to be materially correct their accuracy cannot be guaranteed and they do not form part of any contract.
Property data and search facilities supplied by www.vebra.com






























