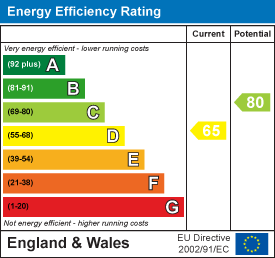Tranmer White
139,Bolling Road,
Ben Rhydding
Ilkley
West Yorkshire
LS29 8PN
Sandholme Drive, Burley In Wharfedale, Ilkley
£489,950 Sold (STC)
4 Bedroom House - Detached
- Detached property
- Substantial gardens
- Four bedrooms
- Garage and driveway
- Far reaching views
- A short walk to the train station.
Situated in an elevated position with far reaching views this four bedroomed detached family home sits in a substantial plot with south facing rear gardens. The accommodation in brief comprises entrance hall, downstairs cloakroom sitting room, dining room, kitchen, pantry, four bedrooms and a family bathroom. Outside there is garage, driveway and generous gardens.
GROUND FLOOR
Entrance Hall
With a composite door and glazed panel.
Cloak room
1.93m x 1.07m (6'04 x 3'06)Comprising a WC, washbasin and tiled floor area.
Dining Room
3.23m x 2.62m (10'07 x 8'07)With a window to the front elevation.
Kitchen
4.39m x 2.26m (14'05 x 7'05)With a range of shaker style wall and base units with with wood effect work tops and wood panelled splash backs. Stainless steel sink and drainer, provision for a gas cooker, stainless steel cooker hood plumbing for a dishwasher and space for a fridge. A cupboard houses the Worcester boiler. A window and door to the rear elevation. Tiled effect flooring.
Pantry
A useful under-stairs walk in larder area.
Sitting Room
4.98m x 3.96m (16'04 x 13'0)With a window to the front elevation and French doors to the rear elevation. A wood fireplace with a marble surround and hearth. Gas fire inset.
FIRST FLOOR
Landing
With a window to the rear elevation and a cupboard housing the water-cylinder and providing airing space.
Bedroom One
3.96m x 3.00m (13'0 x 9'10)With a window to the front elevation and far reaching views.
Bedroom Two
3.28m x 2.97m (10'09 x 9'09)A window to the front elevation with far reaching views.
Bedroom Three
3.28m x 1.96m (10'09 x 6'05)With a window to the rear elevation.
Bedroom Four
3.10m x 1.93m (10'02 x 6'04)With a window to the rear elevation.
Bathroom
1.96m x 1.70m (6'05 x 5'07)Comprising a bath with a shower over, vanity unit with WC and washbasin, towel rail, shaver point, tiled walls and a laminate floor covering.
Garage
5.97m x 2.67m (19'07 x 8'09)Outside tap and plumbing for a washing machine.
Gardens
The gardens are a particular feature to the property. To the front there is a driveway providing parking for a least two cars and a lawned garden. To the rear and side there are enclosed south facing gardens with mature well established hedges, paved patio seating area, raised beds and a Pergola. Beautiful well established fig tree climbing up the rear elevation and a Victoria plum tree. Outside tap and green house.
Burley in Wharfedale
Burley in Wharfedale is the quintessential Yorkshire village, situated just 3 miles from Ilkley town centre and 13.5 miles from Leeds City centre. Located towards the top of the village, the train station provides regular links to Leeds, Bradford and London. The village itself features a wonderful blend of amenities from coffee shops, a local cooperative, library, doctors surgery and play park.
There are three primary schools all with excellent Ofsted ratings and the village is within the catchment area for Ilkley Grammar school. An outstanding selection of well-run sports clubs includes the Burley in Wharfedale cricket club, which is proud to have been the foundation for England Cricket’s Harry Brook.
With the backdrop of the Moors and the River Wharfe being a prominent feature, it really is a fabulous setting for walks, adventure and raising a family.
Please Note
The extent of the property and its boundaries are subject to verification by inspection of the title deeds. The measurements in these particulars are approximate and have been provided for guidance purposes only. The fixtures, fittings and appliances have not been tested and therefore no guarantee can be given that they are in working order. The internal photographs used in these particulars are reproduced for general information and it cannot be inferred that any item is included in the sale.
Council Tax
City of Bradford Metropolitan District Council Tax Band E.
MONEY LAUNDERING, TERRORIST FINANCING AND TRANSFER
Money Laundering Regulations (Introduced June 2017). To enable us to comply with the expanded Money Laundering Regulations we are required to obtain identification from prospective buyers once a price and terms have been agreed on a purchase. Please note the property will not be marked as sold subject to contract until the appropriate identification has been provided.
Mobile Signal/Coverage
The mobile signal/coverage in this area can be verified via the following link: https://checker.ofcom.org.uk/en-gb/mobile-coverage
Energy Efficiency and Environmental Impact

Although these particulars are thought to be materially correct their accuracy cannot be guaranteed and they do not form part of any contract.
Property data and search facilities supplied by www.vebra.com


























