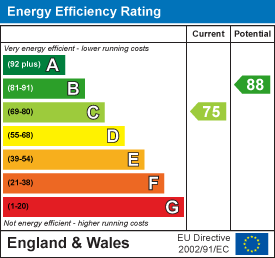.png)
3 Beaumont Street
Hexham
Northumberland
NE46 3LZ
The Showfield, Haydon Bridge, Hexham
£240,000 Sold (STC)
3 Bedroom House - Semi-Detached
- SEMI DETACHED FAMILY HOME
- POPULAR LOCATION
- THREE DOUBLE BEDROOMS
- MASTER BEDROOM WITH ENSUITE
- REAR GARDEN
- GARAGE
THREE BEDROOM - DESIRABLE LOCATION - GARAGE
Brunton Residential is pleased to present this fantastic three-bedroom semi-detached property, situated on the highly sought-after Showfield estate in Haydon Bridge. The Showfield is one of the most popular developments in the area, and this home enjoys the added benefit of being positioned at the edge of the estate, offering a more private garden that isn’t overlooked.
Nestled in the picturesque Tyne Valley, Haydon Bridge is surrounded by breathtaking views of the North Pennines and the River Tyne, making it an ideal location for outdoor enthusiasts. The village boasts a range of essential amenities, including local shops, pubs, a post office, and highly regarded schools.
Haydon Bridge also offers excellent transport links, with a train station providing services to Hexham, Newcastle, and Carlisle, while the A69 is easily accessible for those commuting by car. The nearby market town of Hexham offers even more shopping, dining, and leisure options, alongside outstanding schools, making this location perfect for families.
This accommodation briefly comprises an entrance hallway with a WC to the left. There is a spacious kitchen-diner with modern base and wall units, as well as integrated appliances such as a fridge-freezer, dishwasher, oven, hob, and extractor fan. Additionally, there is a small cupboard understairs for storage. The large lounge features French doors leading out to the patio, with shelves added by the current owners to create an additional display area. The downstairs is finished with wooden flooring throughout.
On the first floor, there are three double bedrooms, an ensuite, a family bathroom and a landing with two storage cupboards. The master bedroom has built-in storage cupboards and an ensuite with a shower, WC, and wash basin. There are two further double bedrooms, one featuring additional storage cupboards and the other tastefully decorated with panelling. The family bathroom includes a bath, WC, and wash basin.
Externally, the property benefits from a driveway that can fit three cars and a garage. As it is situated in a corner of the estate, the large garden is not overlooked. The rear garden is lawned with a patio area.
ON THE FIRST FLOOR
Hall
Door to:
WC
Window to front, door to:
Lounge
3.59m x 4.55m (11'9" x 14'11")Measurements taken at widest point
Kitchen
3.56m x 4.37m (11'8" x 14'4")Measurements taken at widest point
ON THE SECOND FLOOR
Bedroom
4.85m x 2.86m (15'11" x 9'5")Measurements taken at widest point
En-suite
Measurements taken at widest point
Bedroom
3.62m x 2.61m (11'11" x 8'7")Measurements taken at widest point
Bathroom
2.01 x 1.87 (6'7" x 6'1")Measurements taken at widest point
Bedroom
3.33m x 2.50m (10'11" x 8'2")Measurements taken at widest point
Garage
Measurements taken at widest point
Disclaimer
The information provided about this property does not constitute or form part of an offer or contract, nor may be it be regarded as representations. All interested parties must verify accuracy and your solicitor must verify tenure/lease information, fixtures & fittings and, where the property has been extended/converted, planning/building regulation consents. All dimensions are approximate and quoted for guidance only as are floor plans which are not to scale and their accuracy cannot be confirmed. Reference to appliances and/or services does not imply that they are necessarily in working order or fit for the purpose.
Energy Efficiency and Environmental Impact

Although these particulars are thought to be materially correct their accuracy cannot be guaranteed and they do not form part of any contract.
Property data and search facilities supplied by www.vebra.com



















