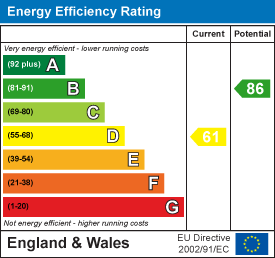
95 Maidenhall
Highnam
Gloucester
Gloucestershire
GL2 8DJ
Marlborough Road, Gloucester
Offers in excess of £290,000 Sold (STC)
3 Bedroom House - Semi-Detached
- Three Bedroom Extended Semi Detached Home
- Beautifully Presented Throughout
- Enclosed & Private Garden
- Perfect First Time Home
- Extended
- EPC Rating D
Beautifully Presented Extended Three Double Bedroom Semi-Detached Home
Murdock & Wasley Estate Agents are delighted to bring to the market this exceptionally presented semi-detached home, ideal for first-time buyers or growing families. Enhanced by a double-storey extension and a single-storey rear extension, this home offers an impressive amount of living space.
Upstairs, you’ll find three generously sized double bedrooms and a modern family bathroom, all designed with comfort and style in mind.
The outside space offers a private, enclosed garden, ideal for relaxation or family gatherings, along with off-road parking to the front of the property. This is a superb opportunity for those looking for a move-in-ready home with ample space and stylish finishes.
01452 682952
Entrance Hallway
Approached via Upvc double glazed front door, alarm system, stairs leading to first floor, radiator, door through to:
Lounge
3.88 x 3.24 (12'8" x 10'7")Upvc double glazed box bay window to front, television point, radiator, power points, coving, archway to:
Open Plan Kitchen/Diner
4.58 x 2.77 (15'0" x 9'1")Upvc double glazed windows to rear, eye & base level units with roll edge work tops, electric oven with gas hob & hood, built in dishwasher & fridge, sink/drainer, recessed down lights, cupboard housing ideal boiler, two radiators, power points, laminate flooring, opening to play room & door to utility.
Play Room
2.14 x 1.78 (7'0" x 5'10")Upvc double glazed french doors to rear, laminate flooring, power points.
Utility
6.03 x 1.84 (19'9" x 6'0")Upvc double glazed door & window to rear, double doors to front, base level units with roll edge work tops, sink/drainer, plumbing for washing machine & tumble dryer, power points, partly tiled walls, radiator, door to:
Cloakroom
Low level wc, radiator, laminate flooring.
First Floor Landing
Doors to all rooms.
Bedroom 1
3.70 x 3.40 (12'1" x 11'1")Upvc double glazed windows to front, radiator, power points, built in wardrobes.
Bedroom 2
2.83 x 2.74 (9'3" x 8'11")Upvc double glazed windows to rear, radiator, power points, laminate flooring.
Bedroom 3
3.98 x 1.82 (13'0" x 5'11")Upvc double glazed windows to both front & rear, laminate flooring, radiator, recessed down lights.
Bathroom
2.90 x 1.90 (9'6" x 6'2")Upvc frosted double glazed windows to rear, panelled bath with shower over, low level wc & pedestal wash hand basin, recessed down lights, radiator, partly tiled walls.
Rear Garden
An enclosed area which is partly paved, mainly laid to lawn, shed, cold water tap.
Tenure
Freehold.
Services
Mains water, gas, electricity & drainage.
Local Authority
Gloucester City Council- Band B
Awaiting Vendor Approval
Details are yet to be approved by the vendor and may be subject to change. Please contact the office for more information.
Energy Efficiency and Environmental Impact

Although these particulars are thought to be materially correct their accuracy cannot be guaranteed and they do not form part of any contract.
Property data and search facilities supplied by www.vebra.com




















