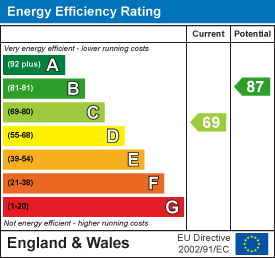Archer & Partners
Tel: 01323 483348
48 High Street
Polegate
BN26 6AG
Victoria Close, Polegate
Guide price £275,000 Sold (STC)
2 Bedroom Bungalow - Semi Detached
- GUIDE £275,000 - £290,000
- Semi Detached
- Living Room
- Kitchen/Breakfast Room
- 2 Bedrooms
- Bathroom/wc
- Gas c/h & Dbl Glz
- Southerly Garden
- Views of South Downs
- Driveway & Garage
PRICE GUIDE £275,000 - £290,000 l SEE OUR 3D VIRTUAL TOUR - Tastefully Presented - Semi Detached Bungalow - Kitchen/Breakfast Room - Bay Fronted Living Room - 2 Bedrooms - Modern Bathroom - Gas Central Heating - Double Glazing - Driveway - Garage - Enclosed Southerly Rear Garden - Distant Views of South Downs
A tastefully presented 2-bedroomed semi detached bungalow situated at the end of a small residential close. The property features a kitchen/breakfast room to include a Rangemaster cooker and an integrated fridge/freezer, comfortable bay fronted living room, fitted wardrobes to the main bedroom and a nicely tiled modern bathroom/wc. There is a gas fired central heating system, double glazing and outside is a driveway leading to a garage with utility area and a southerly rear garden, which enjoys a good degree of seclusion and has distant views of the South Downs. NO ONGOING CHAIN.
Victoria Close is situated just off Victoria Road and conveniently located within walking distance to Polegate High Street, which has various shops, medical centres, bus services and a mainline railway station. From nearby Oakleaf Drive, is access to The Cuckoo Trail, providing many countryside walks and cycling routes, and from the end of Hailsham Road, is access to the A22 and A27.
Side entrance with double glazed front door into -
Kitchen//Breakfast Room
3.42m x 3.37m (11'2" x 11'0")
Inner Hallway
Bay Fronted Living Room
4.81m max x 3.24m (15'9" max x 10'7")
Bedroom 1
3.24m x 3.23m (10'7" x 10'7")
Bedroom 2
103.63mm x 69.49mm (340m x 228m)
Bathroom
2.28m max x 2.08m max (7'5" max x 6'9" max)
Outside
The front garden has an area of lawn having various trees and mature shrubs. Driveway to side with outside tap to -
Garage
4.91m x 2.44m (16'1" x 8'0")(approx internal measurements) up-and-over door and further door to rear garden, power and light, worktop with sink unit and mixer tap having units under as well as plumbing and space for washing machine, wall unit and a double glazed window.
Rear Garden
The rear garden enjoys a good degree of seclusion having a southerly aspect with distant views of the South Downs, areas of lawn and paving, various plants and shrubs, outside tap and light.
Council Tax
The property is in Band C. The amount payable for 2024-2025 is £2,216.62. This information is taken from voa.gov.uk
Approximately 52 square metres or 559 square feet.
There is a tastefully fitted kitchen/breakfast room and includes an integrated fridge/freezer as well as a large Rangemaster 5-ring cooker with tiled splashback and extractor above. Enclosed in the built-in tall cupboard is the consumer unit. Located in the inner hall is a built-in shelved linen cupboard with radiator as well as access via a ladder to the part boarded and insulated loft with light, and this also houses an Alpha gas fired combi boiler. The comfortable bay fronted living room has a modern fireplace with surround. Bedroom one has fitted wardrobes and from the second bedroom, which would also be ideal as a dining room, has a double glazed sliding door to the southerly rear garden. There is a nicely tiled modern bathroom with white suite having a P-shaped bath with shower.
Energy Efficiency and Environmental Impact

Although these particulars are thought to be materially correct their accuracy cannot be guaranteed and they do not form part of any contract.
Property data and search facilities supplied by www.vebra.com

















