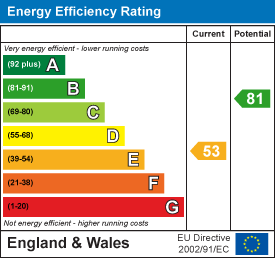.png)
25 Stubbington Green
Fareham
PO14 2JY
Lodge Road, Locks Heath, Southampton
Offers Over £499,950 Sold (STC)
2 Bedroom Bungalow - Detached
- Extensive Plot
- Very Large Bungalow
- Two Bathrooms
- 18'6"x 16' Sitting Room
- 12'7"x12'7" Dining Room
- Kitchen/Breakfast Room
- Utility Room
- Driveway For Numerous Cars
- Oversized Garage
- NO FORWARD CHAIN!
A much larger than average spacious detached bungalow set on a very large plot in amongst other individual properties. The property is currently set up as two double bedrooms, however could be reconfigured for further bedroom space, other features include a spacious 18' 6"x16' sitting room, 12'7"x12'7" dining room, kitchen/breakfast room, utility room and two bathrooms. Outside there is driveway parking for numerous cars leading to an oversized single garage, and private extensive rear garden. NO FORWARD CHAIN!
Front Door
Into:
Entrance Hallway
Textured coved ceiling, access to triple door storage cupboard, radiator. Doors to:
Sitting Room
5.650 x 4.877 (18'6" x 16'0")Textured coved ceiling with patio doors extending to the majority of the rear elevation, French style doors to dining room, radiator and wall mounted fire.
Dining Room
3.855 x 3.838 (12'7" x 12'7")Skimmed coved ceiling, window to side elevation, radiator.
Kitchen/Breakfast Room
3.920 x 3.604 (12'10" x 11'9")Textured coved ceiling, windows to side elevations, fitted wall and base units with work surface over and inset 1 1/2 bowl sink with mixer tap, built in double oven, hob, integrated fridge/freezer and dish washer, space for breakfast table and chairs, radiator.
Utility Room
4.099 x 2.405 (13'5" x 7'10")Textured coved ceiling, window to rear elevation, door to rear garden, fitted base unit with work surface and inset sink, plumbing for washing machine, access to storage cupboard, wall mounted boiler, access to roof void, tiled walls and floor, radiator.
Bedroom 1
4.600 x 3.404 (15'1" x 11'2")Textured coved ceiling, window to front elevation, fitted wardrobes with dresser unit, 2 x bedside cabinets, 2 x chest of drawer units, radiator.
Bedroom 2
3.618 x 3.373 (11'10" x 11'0")Textured coved ceiling, window to front and side elevation, fitted wardrobes with dresser unit, 2 x chest of drawer units, radiator.
Family Bathroom
2.642 x 2.182 (8'8" x 7'1")Textured coved ceiling, window to side elevation, fitted suite comprising bath tub with mixer tap, bidet, W.C, pedestal wash basin, tiled walls, heated towel heater.
Family Shower Room
2.105 min x 1.631 (6'10" min x 5'4")Skimmed coved ceiling, window to side elevation, suite comprising Quad shower cubicle, W.C with concealed cistern, wash hand basin with vanity storage, tiled walls and floor, heated towel heater.
Ouside
Front Garden
Larger than average area laid to lawn.
Driveway
Offering off road parking for several cars. Leading to:
Garage
6.931 x 3.505 (22'8" x 11'5")Electric roller door, power and light, access to loft storage, personal door to garden.
Rear Garden
A much larger than average rear garden laid to an extensive lawn with borders, trees etc, greenhouse and space for sheds, further area laid to patio with garden pond feature, side pedestrian access.
Property Information
Traditional construction under a tiled roof.
All mains services connected.
Council Tax: E
Broadband: According to Ofcom Ultrafast broadband is available, however you must make your own enquiries.
Mobile Coverage: According to Ofcom EE, Three, O2 and Vodafone offer Likely or Limited service, however you must make your own enquiries.
Parking: Driveway
Energy Efficiency and Environmental Impact

Although these particulars are thought to be materially correct their accuracy cannot be guaranteed and they do not form part of any contract.
Property data and search facilities supplied by www.vebra.com


















