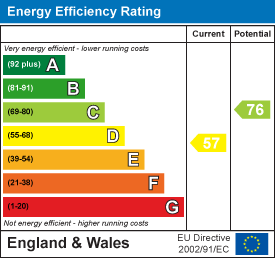.png)
19 Cleeve Wood Road
Downend
Bristol
BS16 2SF
Broomhill Road, Broomhill, Bristol
£375,000 Sold (STC)
5 Bedroom House - End Terrace
- NO ONWARD CHAIN
- FIVE BEDROOMS
- EXTENDED END TERRACE
- THREE RECEPTION ROOMS
- KITCHEN
- CONSERVATORY
- THREE SHOWER ROOMS
- LOW MAINTENANCE GARDEN
- OFF ROAD PARKING & GARAGE
- EPC RATING – BAND D
A Five-Bedroom Extended End-Terrace Home to be sold with NO ONWARD CHAIN!
This well-loved family home of many years presents a fantastic opportunity for a variety of buyers, from those seeking to create their dream residence to investors and developers. The property offers immense potential with the scope to tailor it to individual needs and preferences.
The ground floor boasts three distinct reception rooms. The lounge, with its charming bay window to the front elevation, provides a bright and welcoming space. Sliding doors seamlessly connect this room to the adjacent dining room, ideal for entertaining. A further reception room, situated to the right of the hallway, offers additional flexible living space.
The kitchen, currently configured in an L-shape, features a range of wall and base units with integrated appliances including an electric hob and eye level oven plus space for a dishwasher, washing machine and fridge-freezer. Conveniently located doors lead from either end of the kitchen to a ground floor shower room and a substantial conservatory. This conservatory wraps around the side and rear of the property with two sets of French doors providing access to the garden and creating a bright and airy atmosphere.
The first floor comprises five bedrooms, three of which are generously proportioned doubles. Two separate shower rooms serve the bedrooms on this level.
Externally, the low-maintenance rear garden is primarily paved, featuring several raised beds and providing a blank canvas for landscaping enthusiasts. Off-road parking for two vehicles is available to the rear of the property, complemented by a detached garage equipped with power, light and a useful personnel door to the garden.
GROUND FLOOR
Porch
Hall
Lounge
3.76m x 3.63m (12'4 x 11'11)
Dining Room
3.71m x 3.18m (12'2 x 10'5)
Sitting Room
4.80m x 3.58m (15'9 x 11'9)
Kitchen
3.68m x 2.24m (12'1 x 7'4)
Utility Room
Shower Room
2.06m x 1.37m (6'9 x 4'6)
Conservatory
5.05m max x 4.83m max (16'7 max x 15'10 max)
FIRST FLOOR
Landing
Bedroom One
4.65m x 3.58m (15'3 x 11'9)
Bedroom Two
3.71m x 3.71m (12'2 x 12'2)
Bedroom Three
3.76m x 3.33m (12'4 x 10'11)
Bedroom Four
2.69m x 2.11m (8'10 x 6'11)
Bedroom Five
2.77m x 1.98m (9'1 x 6'6)
Shower Room
1.73m x 1.73m (5'8 x 5'8)
Shower Room
1.65m x 1.42m (5'5 x 4'8)
EXTERNAL
Front Garden
Rear Garden
Garage
Off Road Parking
Energy Efficiency and Environmental Impact

Although these particulars are thought to be materially correct their accuracy cannot be guaranteed and they do not form part of any contract.
Property data and search facilities supplied by www.vebra.com
















