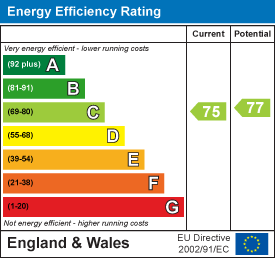
64 High Street
Hoddesdon
Hertfordshire
EN11 8ET
Yewlands, Hoddesdon
Price £310,000 Sold (STC)
2 Bedroom Flat
- Extended Lease
- Ground Floor Apartment
- Two Bedrooms
- RE-Fitted Kitchen
- Re-Fitted Bathroom
- Gas Central Heating
- uPVC Double Glazeing
- Allocated Parking
- Close To All Amenities
** EXTENDED LEASE ** Kirby Colletti are delighted to offer this Two Bedroom Ground Floor Apartment situated in this highly regarded location which is within walking distance to Hoddesdon Town centre with its comprehensive shopping facilities, Bus services and Broxbourne Railway Station.
The property offer 17'10 Lounge/Diner, Re-Fitted Kitchen, Re-Fitted Bathroom/W.C, Gas Central Heating, uPVC Double Glazed Windows, Communal Gardens and Allocated Parking.
Accommodation
uPVC communal front door via entry phone to communal entrance hall with stairs to first floor. Front door to:
Entrance Hall
Storage cupboard. Airing cupboard. Radiator. Laminate floor. Doors to Bedrooms, Bathroom and Lounge.
Lounge
5.41m'' x 2.97m'' (17'9'' x 9'9'')Rear aspect uPVC double glazed window. Radiator. Television aerial point. Laminate floor. Doorway to:
Re-Fitted Kitchen
2.34m'' x 2.21m'' (7'8'' x 7'3'' )Rear aspect uPVC double glazed window. Range of wall and base mounted units. Quartz worksurfaces. Inset single drainer stainless steel sink unit with mixer tap over. Built-in electric four ring hob. Built-in oven below. Plumbing for washing machine. Space for fridge/freezer. Wall mounted gas central heating boiler.
Bedroom One
3.68m'' 2.51m'' (12'1'' 8'3'' )Rear aspect uPVC double glazed box bay window. Coved ceiling. Radiator.
Bedroom Two
3.68m'' x 2.01m'' (12'1'' x 6'7'')Rear aspect uPVC double glazed window. Radiator.
Re-Fitted Bathroom
2.18m'' 1.96m'' (7'2'' 6'5'')White suite comprising panelled enclosed bath. Low level W.C. Pedestal wash hand basin. Fully tiled walls. Extractor fan. Laminate floor.
Exterior
Communal gardens. Allocated parking space. Dustin storage area,
Agents Note
Service Charge- £1,125.00 per annum
Ground Rent Zero.
Lease -164 years from 10 June 2010 - 149 years remaining
Energy Efficiency and Environmental Impact

Although these particulars are thought to be materially correct their accuracy cannot be guaranteed and they do not form part of any contract.
Property data and search facilities supplied by www.vebra.com












