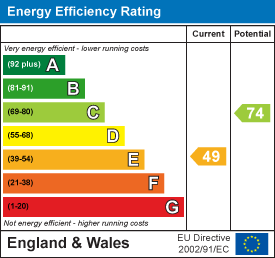
ChangeHomes Ltd
70 St Johns Close
Knowle
B93 0NH
Peterbrook Road, Shirley
Asking price £325,000
2 Bedroom Bungalow - Detached
- Superb location
- Substantial driveway
- Full planning permission for rebuild
- Refurbishment opportunity
- Detached home
- Single garage
- Unique proposition
- No chain
- Immediately available
- Large plot
An incredibly rare opportunity to acquire a detached 2 bedroom bungalow conveniently located on Peterbrook Road, benefitting from full planning permission for a rebuild to a 4 bedroom home. Available now and with no chain, this home has substantial frontage and looks to be a fantastic project for an individual looking to put their own stamp on a family home.
The property briefly comprises:
Set back and above Peterbrook Road, you are greeted by an entrance porchway with all accommodation beyond. First stepping in to a sizeable reception room, there is another similar sized space beyond the first door. The kitchen behind requires full modernisation but is a great space, with an additional sun room / laundry room beyond which has access out to the garden.
Both bedrooms are well appointed doubles and the bathroom, again requiring full modernisation, has a comfortable amount of space for a three piece suite.
To the rear, a low maintenance well screened garden is enjoyed with side access back round to the front of the property. As well as having ample space for multiple vehicles, there is a single integral garage to the front.
Full planning permission has been sought and granted by Bromsgrove Council for a 4 x double bedroom dorma bungalow. All plans are available in the public domain via the Bromsgrove planning portal, using reference 22/01638/FUL. Equipped with 3 x bathrooms, a huge open plan kitchen living diner space with bi-folding doors to the rear and separate utility, CGI's are available on request for what would be an incredibly impressive family residence. The option for a complete knock down and rebuild or full internal refurbishment would be up to the buyer and could be built out to suit a bespoke specification.
Very rarely do projects like these reach the open market in the B90 postcode and we strongly believe viewings are required to appreciate the full scope of opportunity on offer.
Contact ChangeHomes to book your viewing today
Entrance porch
1.78 x 1.14 (5'10" x 3'8")
Living Room
3.4 x 4.95 (11'1" x 16'2")
Dining Room
2.86 x 4.81 (9'4" x 15'9")
Hallway
2.57 x 0.94 (8'5" x 3'1")
Bathroom
2.5 x 1.67 (8'2" x 5'5")
Master Bedroom
4.67 x 3.65 (15'3" x 11'11")
Bedroom 2
4.26 x 2.75 (13'11" x 9'0")
Kitchen
3.19 x 3.86 (10'5" x 12'7")
Sun Room
1.42 x 3.75 (4'7" x 12'3")
Energy Efficiency and Environmental Impact

Although these particulars are thought to be materially correct their accuracy cannot be guaranteed and they do not form part of any contract.
Property data and search facilities supplied by www.vebra.com






















