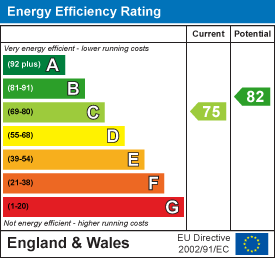
Perkins George Mawer & Co
Tel: 01673 843011
Fax: 01673 844072
Corn Exchange Chambers
Queen Street, Market Rasen
Lincolnshire
LN8 3EH
Rase Lane, Market Rasen
£460,000 Sold (STC)
4 Bedroom House - Detached
- Cherished Family Home
- Individually Designed & Built
- Spacious & Versatile Accommodation
- Imposing Reception Room
- Two Receptions plus Conservatory
- Good Sized Kitchen/Breakfast
- Four Double Bedrooms
- En-Suite and Family Bathroom
- Double Garage plus Ample Parking
- No Chain
This beautifully maintained detached dormer residence was architect-designed and built for the current owners around twenty three years ago. Offering the practicalities of a new home with added period features which projects a charming and traditional feel. Nestled in a peaceful backwater off a private road within a neighbourly community, it offers a rare combination of privacy and convenience, just moments from the heart of Market Rasen and its popular cricket ground, providing you with opportunities to get involved in the community and enjoy direct access to green space.
This versatile detached home has been thoughtfully designed for comfort and flexibility, appealing to families or retirees who still want space. Meticulously planned and built to a high standard, the property features solid wood flooring throughout the ground floor, generously proportioned rooms, including a striking entrance hall that immediately sets the tone for the rest of the house.
The kitchen is a particular highlight with fitted solid wood cabinets that wrap around to offer an abundance of storage space and worksurface. Adjacent to the kitchen are a Utility Room, Pantry and access to the Garage giving practical and effortless living. Storage continues throughout the home, with built in wardrobes in each bedroom and a easy access full length loft which is fully boarded with lighting.
Designed with the future in mind, the ground floor includes an en-suite bedroom, ideal for guests, multi-generational living, or as a dressing room. Recent improvements include an insulated conservatory ceiling, allowing the space to be enjoyed all year-round and providing the kitchen with an array of natural light. The large low maintenance garden reflects the home's thoughtful design and offers potential to develop to your own personal taste. This much loved family home is now offered with no forward chain and ready for its next chapter.
Storm Porch
Quarry tiled floor. Light. Wood panelled front door to:-
Reception Room
5.82m x 4.62m min (19'1 x 15'2 min)Wood floor. Coving. Two ceiling roses. Stairs to First Floor with wood banister and turned spindles/ Three windows to the front. Two double radiators.
Cloakroom
Low Level W.C. Pedestal wash basin. Tiled splashbacks and Floor. Radiator. Coving.
Living Room
4.34m x 5.74m (14'3 x 18'10)Two windows to the front. Gas coal effect fire with marble hearth and surround and ornate mantel. Ornate coving. Two double radiators. Ceiling rose. Wood floor.
Dining Room
2.69m x 3.99m (8'10 x 13'1)Window to rear. Radiator. Wood floor. Coving and ceiling rose.
Kitchen/Breakfast Room
4.32m x 4.93m (14'2 x 16'2)Range of oak fronted base units with matching double larder unit 'pewter' style knobs and tea-cup handles. Roll top work-surfaces with inset five ring gas hob having extractor in stainless steel canopy over. Built-in electric oven and microwave. Built-in fridge and dishwasher (the latter has not been used for several years, so unsure if in working order). One and a half bowl white enamel sink top with single drainer. Tiled splashbacks. Terracotta tiled floor. Coving. Double radiator. Double opening multi pane glazed doors to:-
Conservatory
4.50m x 3.96m (14'9 x 13'0)Matching terracotta tiled floor. Windows to sides and rear. Double opening doors to garden. Double radiator.
Utility
2.74m x 1.91m (9'0 x 6'3)Fitted base units and work-surfaces with inset single drainer stainless steel sink top. Tiled splashbacks and tiled floor. Double radiator. Gas boiler. Coving. Ceiling rose. Window to side. Door to garage. Door to Walk-In Pantry 4'9 x 6'3 Fitted shelving. Matching tiled floor. Coving.
Ground Floor Bedroom One
4.27m x 3.23m + depth of wardrobes (14'0 x 10'7 +Two double and one single fitted wardrobe. Wood floor. Double radiator. Coving. Ceiling rose. Panelled door to:-
En-Suite Shower Room
White suite of step-in corner shower cubicle. Pedestal wash basin with tiled surround. Low Level W.C. Window to side. Tiled floor. Radiator. Coving.
First Floor Landing
Coving. Double radiator. Two double glazed roof lights. Linen cupboard. Two doors to Large Walk-In Eaves Storage 46'10 in length with light and boarding.
Bedroom Two
5.99m into dormer x 2.90m min plus recess & wardroDouble wardrobe. Coving. Two ceiling roses. Double radiator. Porthole window to side and dormer window to front.
Bedroom Three
5.36m into dormer window x 3.25m plus wardrobes (1Dormer window to front. Two double wardrobes, one having access to additional eaves storage. Radiator.
Bedroom Four
3.35m plus dormer window x 4.34m plus wardrobe (11Double wardrobe. Dormer window to front. Coving. Two ceiling roses. Double radiator.
Bathroom
4.32m into dormer window x 2.24m (14'2 into dormerWhite suite of panelled bath. Step-in shower cubicle. Low Level W.C. Pedestal wash basin. Tiled floor and splashbacks. Mermaid style boarding in shower enclosure. Coving. Radiator.
Large Front Garden
Mainly block paved and providing parking for numerous cars, this extends to either side of the property giving further hardstandings and gives access to the rear garden. Access to Double Garage.
Double Garage
5.49m x 5.51m (18'0 x 18'1)Twin up and over doors (one being electric). Light and electric. Door and window to side. Water softener (not currently in working order).
Low Maintenance Rear Garden
The rear garden catches the afternoon and evening sun, it has a paved patio and pea-shingled low maintenance style.
Additional Information
Tenure: Freehold
Services: All mains services are connected and it is Gas Radiator Heating.
EPC Rating: C
Council Tax: Band F - West Lindsey
Energy Efficiency and Environmental Impact

Although these particulars are thought to be materially correct their accuracy cannot be guaranteed and they do not form part of any contract.
Property data and search facilities supplied by www.vebra.com
























