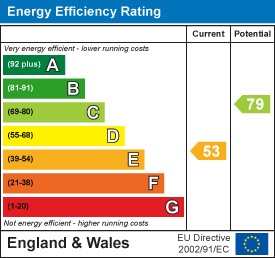Glan-Llyn Road
Bradley
Wrexham
Wrecsam
LL11 4BA
Penrhyn Drive, Gwersyllt, Wrexham
£192,000 Sold (STC)
3 Bedroom House - Semi-Detached
- Well Presented Extended 3 Bedroom Semi-detached Property
- Popular Village Location
- Family Bathroom and Downstairs Shower Room
- Single Detached Garage
- Driveway Offering Ample Off Road Parking
An extended 3 bedroom semi-detached property, situated in a popular village location with good local amenities. Briefly the property comprises of a living room, dining room, sitting room, kitchen, shower room to the ground floor and 3 bedrooms and a family bathroom to the first floor. The property benefits from gas central heating and double glazing throughout. A single garage and an enclosed rear garden.
Viewing is essential to appreciate all this property has to offer. Call Olivegrove on 01978 750234 to arrange a viewing.
Entrance Hallway
UPVC double glazed windows to either side. Telephone point, radiator, under stairs storage cupboard. Stairs off. Archway through to Kitchen.
Living Room
 3.63 x 3.30m (11'10" x 10'9")UPVC double glazed window to the front elevation. Radiator, light fitting, Sockets and TV point. Feature fireplace with marble inset, flame effect inset gas fire, archway through to dining area.
3.63 x 3.30m (11'10" x 10'9")UPVC double glazed window to the front elevation. Radiator, light fitting, Sockets and TV point. Feature fireplace with marble inset, flame effect inset gas fire, archway through to dining area.
Dining Room
 2.90 x 2.56m (9'6" x 8'4")Well presented room with ample space for a good sized dining table and chairs. Radiator, archway through to sitting area.
2.90 x 2.56m (9'6" x 8'4")Well presented room with ample space for a good sized dining table and chairs. Radiator, archway through to sitting area.
Sitting Room
 3.25 x 2.77m (10'7" x 9'1")A lovely light sitting area with part glazed door to kitchen and UPVC double glazed patio doors leading out onto a patio area.
3.25 x 2.77m (10'7" x 9'1")A lovely light sitting area with part glazed door to kitchen and UPVC double glazed patio doors leading out onto a patio area.
Kitchen
 4.23 x 2.17 (13'10" x 7'1")UPVC double glazed window to the side elevation. Modern kitchen with white high gloss wall, base and drawer units. Complimentary granite effect worktops, inset granite sink with chrome mixer tap. Integrated dryer, integrated fridge/ freezer. Space for a freestanding electric oven and hob with extractor fan over. Modern black brick style wall tiles, tile effect vinyl flooring. Space and plumbing for washing machine. Door to downstairs shower room.
4.23 x 2.17 (13'10" x 7'1")UPVC double glazed window to the side elevation. Modern kitchen with white high gloss wall, base and drawer units. Complimentary granite effect worktops, inset granite sink with chrome mixer tap. Integrated dryer, integrated fridge/ freezer. Space for a freestanding electric oven and hob with extractor fan over. Modern black brick style wall tiles, tile effect vinyl flooring. Space and plumbing for washing machine. Door to downstairs shower room.
Shower Room
 1.72 x 1.81m (5'7" x 5'11")UPVC double glazed window to the side elevation. Shower cubicle with electric shower, WC and vanity basin. Extractor fan, part tiled walls and tiled floor. Radiator & Spotlights
1.72 x 1.81m (5'7" x 5'11")UPVC double glazed window to the side elevation. Shower cubicle with electric shower, WC and vanity basin. Extractor fan, part tiled walls and tiled floor. Radiator & Spotlights
Stairs / Landing
UPVC double glazed window to the side elevation. Access to the boarded attic. Doors off to :
Bedroom 1
 3.33 x 2.99 (10'11" x 9'9")UPVC double glazed window to the front elevation. Built in cupboard with two free standing double wardrobes to the side. Radiator, light fitting & Sockets.
3.33 x 2.99 (10'11" x 9'9")UPVC double glazed window to the front elevation. Built in cupboard with two free standing double wardrobes to the side. Radiator, light fitting & Sockets.
Bedroom 2
 2.89 x 2.96m (9'5" x 9'8")UPVC double glazed window to the rear elevation. Radiator. Built in wardrobe with sliding doors. Radiator, light fitting & Sockets.
2.89 x 2.96m (9'5" x 9'8")UPVC double glazed window to the rear elevation. Radiator. Built in wardrobe with sliding doors. Radiator, light fitting & Sockets.
Bedroom 3
2.15 x 1.96m (7'0" x 6'5")UPVC double glazed window to the front elevation. Carpet, Radiator, light fitting & Sockets.
Family Bathroom
 2.13 x 1.67m (6'11" x 5'5")
2.13 x 1.67m (6'11" x 5'5")
Front
A concrete driveway with ample parking for at least 3/4 cars. Leading to a single detached garage with up and over doors. Mainly laid to lawn with borders containing various shrubs and plants. Wrought iron gate leads to rear garden.
Garage
Single detached garage with up and over door, personnel door to side, electric and power points.
Rear
 Enclosed rear garden having the benefit of being of a southerly aspect. Patio area leading onto a lawn with planted borders.
Enclosed rear garden having the benefit of being of a southerly aspect. Patio area leading onto a lawn with planted borders.
Energy Efficiency and Environmental Impact

Although these particulars are thought to be materially correct their accuracy cannot be guaranteed and they do not form part of any contract.
Property data and search facilities supplied by www.vebra.com



