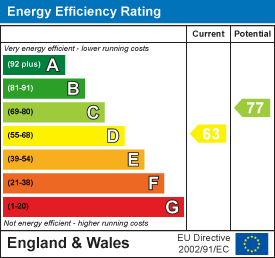
11, Main Road
Hockley
Essex
SS5 4QY
Burnham Road, Hullbridge, Hockley
Guide Price £825,000 Sold
5 Bedroom House - Detached
- Open Plan Kitchen/Diner
- Family Five Bedroom Family Detached Home
- Primary Bedroom With Ensuite and Walk In Wadrobe
- Off Street Parking With Space for Five Cars
- Close To Local Amenities
- Downstairs WC
- Garage
- External Office Room
*Guide Price £825,000-£875,000*
Nestled on Burnham Road in the charming area of Hullbridge, Hockley, this impressive five-bedroom detached family home offers a perfect blend of space, comfort, and modern living. With two inviting reception rooms, this property provides ample room for both relaxation and entertaining, making it an ideal choice for families of all sizes.
The heart of the home is undoubtedly the open-plan kitchen diner, which is designed to be both functional and stylish. This space is perfect for family meals and gatherings, allowing for a seamless flow between cooking and dining. The property boasts three well-appointed bathrooms, including ensuites in two of the bedrooms, ensuring convenience and privacy for all family members and guests.
For those who require additional workspace, the external office area presents a fantastic opportunity for a home office or creative studio, catering to the needs of modern living. The property is set on a generous plot, offering parking for up to seven vehicles, a rare find that adds to the convenience of this home.
With its spacious layout and thoughtful design, this detached house is not just a place to live, but a place to thrive. Whether you are looking for a family home or a space to entertain, this property on Burnham Road is sure to impress. Don't miss the chance to make this wonderful house your new home.
Entrance Hall
The entrance hall has wooden effect flooring throughout, stairs leading to the first floor landing and door leading into the lounge.
Lounge
5.31mx4.29m (17'5x14'1)Carpeted throughout, window facing the front aspect and a media wall.
Open Plan Kitchen/Dining Room
8.61mx6.10m (28'3x20)Integrated appliances, island with base units, wine rack, double doors leading to the rear garden, wall mounted radiator and door leading to the utility room.
Utility Room
5.69mx3.51m (18'8x11'6)Wall mounted radiator, wall and base level units, space for washing and drying machine, door leading to the rear garden.
Garage
4.72mx3.51m (15'6x11'6)
Downstairs WC
Window facing the front aspect, WC, sink and under the sink storage, tilled flooring throughout and integrated ceiling light.
Bedroom One
6.10mx3.61m (20'0x11'10)Window to front aspect, room for storage, plenty power points, wooden effect flooring throughout and open archway leading to ensuite bathroom.
Ensuite
3.48mx2.69m (11'5x8'10)Fitted shower unit, WC, window to rear, tilled flooring.
Bedroom Two
3.99mx3.81m (13'1x12'6)Wall mounted radiator, window the the rear aspect, carpeted flooring throughout, space for storage, door leading to ensuite.
Ensuite
2.11mx1.85m (6'11x6'1)Tilled flooring throughout, shower unit, bath, double glazed window facing the rear aspect.
Bedroom Three
4.09mx3.30m (13'5x10'10)Windows facing the front aspect, power points, carpeted throughout, space for storage.
Bedroom Four
3.20mx3.00m (10'6x9'10)Ceiling mounted light fitting, carpeted, radiator , window to front.
Bedroom Five
3.20mx2.11m (10'6x6'11)Ceiling mounted light fitting, carpeted, radiator , window to front.
Bathroom
2.62mx2.01m (8'7x6'7)Tilled flooring throughout, shower unit, bath, double glazed window facing the rear aspect
Energy Efficiency and Environmental Impact

Although these particulars are thought to be materially correct their accuracy cannot be guaranteed and they do not form part of any contract.
Property data and search facilities supplied by www.vebra.com

































