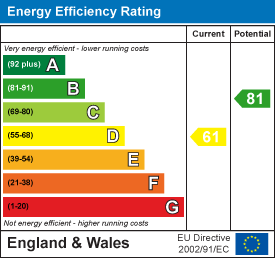
1 Cross Street
Cheadle
Staffordshire
ST10 1NP
Beechwood Close, Blythe Bridge, Stoke-On-Trent
£259,950 Sold (STC)
3 Bedroom House - Semi-Detached
- Beautifully presented family home
- Off road parking and double garage
- Gardens to the front and rear
- Generous bedrooms with built in storage
- Spacious utility area with a downstairs WC
- Much improved throughout to a high standard by the current owners
- Gas central heating and UPVC double glazing throughout
Abode are pleased to present this beautifully modernised three-bedroom semi-detached family home, offering a high standard of living throughout.
The property boasts off-road parking, a double garage, and a well-maintained enclosed rear garden, along with a spacious kitchen and a convenient utility room.
In brief, the accommodation includes: an inviting entrance hallway, a comfortable living room, a separate dining room, a fully equipped kitchen, utility room, and a WC on the ground floor. Upstairs, you'll find three bedrooms and a contemporary family bathroom.
Conveniently located in the sought-after area of Blythe Bridge, the property is within close reach of local schools, shops, and amenities. It also offers easy access to the A50, making it ideal for commuters.
This home is perfect for first-time buyers, as well as those looking to upsize or downsize. Early viewing is highly recommended to fully appreciate all this property has to offer.
Entrance Hallway
Door leading in from the driveway, stairs leading to the first floor, under stairs storage cupboard, central heating radiator, solid wood flooring.
Living Room
UPVC double glazed bay window to the front elevation, central heating radiator, open to;-
Dining Room
UPVC double glazed window to the rear elevation and door leading out into the garden, central heating radiator, solid wood flooring.
Kitchen
Modern shaker style base and eye level units with complimentary solid wood worktops, one and a half bowl ceramic sink with draining board, built in electric cooker, microwave, five ring gas hob with extractor hood above. Partially tiled walls and UPVC double glazed window to the rear elevation, central heating radiator, integral fridge freezer, spot lighting, wine rack, solid wood flooring.
Utility Room
Base and eye level shaker style units with complimentary wooden worktops, tiled flooring and partially tiled walls, stainless steel sink, UPVC double glazed window to the rear elevation and door leading out into the garden. Space and plumbing for washing machine and tumble dryer, cupboard housing the boiler, spot lighting, useful desk area.
WC
WC and wash hand basin with cupboard below, towel radiator, tiled flooring, UPVC double glazed window to the rear elevation.
Landing
UPVC double glazed window to the side elevation, loft access, storage cupboard.
Master Bedroom
UPVC double glazed window to the front elevation, central heating radiator, two door built in wardrobes.
Bedroom
UPVC double glazed window to the rear elevation, central heating radiator, two door built in wardrobes.
Bedroom
UPVC double glazed window to the front elevation, central heating radiator, built in unit comprising single bed, storage cupboards and shelving.
Bathroom
Modern white suite comprising;- WC, wash hand basin, P shaped bath with waterfall shower and hand held shower with glass shower screen. Tiled walls, towel radiator, UPVC double glazed window to the rear elevation, storage wall unit.
Garage
Up and over door, power and lighting, windows to the side elevation.
Outside
To the front of the property there is off road parking for two cars, with a front lawned area. To the rear the garden is mainly laid to lawn, with patio surrounding the property.
Energy Efficiency and Environmental Impact

Although these particulars are thought to be materially correct their accuracy cannot be guaranteed and they do not form part of any contract.
Property data and search facilities supplied by www.vebra.com

























