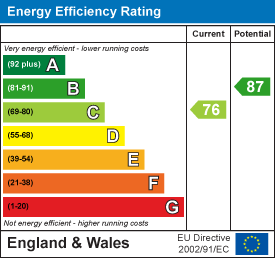
23 High Street
Rothwell
Northants
NN14 6AD
Harrington Road, Desborough, Kettering
£279,950
3 Bedroom House - Semi-Detached
- Three bedrooms
- Oversized Lounge/dining room
- Impressive Kitchen/breakfast room
- Off road park and single garage
- Viewing recommended
**IN PERSON AND VIDEO VIEWS AVAILABLE** An impressive three bedroom semi detached family home arranged over three floors and occupying a sought after location set back from the roadside. The house is gas central heated and Upvc double glazed with other benefits to include a spacious lounge/dining room, en-suite to the main bedroom, off road parking and single garage. The overall accommodation comprises entrance hall, guest WC, kitchen/breakfast room with integrated appliances and the aforementioned oversized Lounge/dining room. The first floor provides bedrooms one and three as well as the family bathroom, with the main bedroom boasting the en-suite shower room. Then the second floor gives you a further double bedroom (Bedroom two) with separate study area. Outside expect to find an open plan front garden with tandem block paved parking for two in front of a detached single garage, and a slightly larger enclosed rear garden.
Entrance Hall
Via obscured Upvc double glazed composite door, single panelled radiator, ceiling coving, Karndean flooring, stair case4 raising to first floor landing, panelled doors to Cloakroom/Wc, Kitchen/Breakfast Room and Lounge/Dining Room and under stairs storage cupoard
Cloakroom/Wc
Comprising Close coupled Wc, pedestal wash hand basin with tiled surrounds, continuation of Karndean flooring, obscured Upvc double glazed window to front, extractor fan and single panelled radiator
Kitchen/Breakfast Room
5.15m x 2.45m (16'10" x 8'0" )Having high and base level cupboard units with drawer space and work surface areas, one and half bowl single drainer sink unit with mixer tap, built in four ring gas hob, electric oven with extractor and hood over, built in microwave, further integrated appliances to include fridge/freezer, dishwasher, tumble dryer and additional freezer, appliance space to include plumbing for automatic washing machine, ceramic tiled flooring, Upvc double glazed window to front, single panelled radiator, concealed boiler
Lounge/Dining Room
5.85m x 4.5m (19'2" x 14'9" )Good size room with Upvc double glazed French doors to rear offering outlook and access to rear garden, two further double glazed windows to side, feature fire place with display mantel and hearth with electric fire, two single panelled radiators, ceiling coving
First Floor Landing
Having panelled doors to Two Double Bedrooms, Family Bathroom and airing cupboard with water tank and s helving space, single panelled radiator and stair case raising to Second Floor Landing
Master Bedroom
3.15m x 3.9m min to front of wardrobes (10'4" x 1Good size room with Upvc double glazed window to rear and single panelled radiator, two double built in wardrobes providing clothes hanging and shelving space, door to En-Suite
En-Suite
Comprising close coupled Wc, pedestal wash hand basin and full tiled shower cubicle, obscured Upvc double glazed window to side, ceramic tiled flooring, single panelled radiator,
Double Bedroom Three
2.45m x 3m to front of wardrobes (8'0" x 9'10" toHaving Upvc double glazed window to front, single panelled radiator and built in double wardrobe providing clothes hanging and shelving space
Family Bathroom
2m x 2m (6'6" x 6'6" )Comprising of pedestal wash hand basin, close coupled Wc and shaped panelled bath, single panelled radiator, extractor fan, ceramic tiled flooring, obscured Upvc double glazed window to front, single panelled radiators, part tiling to walls and shaver point
Second Floor Landing
Having panelled door to Double Bedroom Two
Double Bedroom Two
3.5m to front of wardrobes x 3.45m (11'5" to fronGood size room with two sky light windows to front, having single panelled radiator, built in double wardrobes proving clothes hanging and shelving space, sliding door to further storage/Study Room (Agents note -power and light connected, telephone point - plumbing in place to be converted into an En-Suite, that was installed by the builders)
Outside Front
Initial shared driveway, following to block paved parking for two vehicles giving access to Detached Single Garage, shared path to front entrance, part open frontage being laid to lawn with shrub and flower borders, part enclosed by low level hedgerow
Detached Single Garage
Having up and over door and eaves storage
Outside Rear
Having immediate paved patio stepping onto mainly laid lawn with deep shrub and flower borders enclosed by timber panelled fencing giving a good degree of privacy, timber gate to front
Energy Efficiency and Environmental Impact

Although these particulars are thought to be materially correct their accuracy cannot be guaranteed and they do not form part of any contract.
Property data and search facilities supplied by www.vebra.com
















