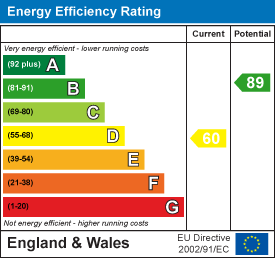Hern & Crabtree Limited
Tel: 02920 228135
219a Cathedral Road
Pontcanna
Cardiff
CF11 9PP
Glamorgan Street, Canton, Cardiff
Guide Price £235,000 Sold (STC)
2 Bedroom House - Semi-Detached
Nestled in the vibrant and sought-after neighborhood of Canton, is this delightful semi-detached home. The property is ideally situated just a short stroll from a variety of trendy shops, charming cafes, Chapter Arts Centre and lush green spaces, ensuring everything you need is at your doorstep. With excellent transport links close by, Cardiff city center and surrounding areas are easily accessible, making this location both convenient and connected.
Inside, the home features a spacious lounge, a modern kitchen, and a bright conservatory that seamlessly blends indoor and outdoor living. Upstairs, you’ll find two cozy bedrooms and a bathroom. Outside, both front and rear gardens provide a tranquil space to unwind. Allocated parking.
Please note we have been advised that the property will be freehold on completion.
To arrange a viewing or for further details, please contact our Hern and Crabtree Pontcanna office.
Front
Front forecourt. Allocated parking.
Entrance
Enter via a double glazed door to the front elevation.
Lounge
4.83m max x 3.81m max (15'10" max x 12'6" max )Double glazed window to the front elevation. Coved ceiling. Wooden laminate flooring. Electric radiator. Stairs rise up to the first floor. Door leading to:
Kitchen/Diner
3.76m max x 2.31m max (12'4" max x 7'7" max)Double glazed window offering natural light from the conservatory. Wall and base units with worktops over. Stainless steel one bowl sink and drainer with mixer tap. Integrated four ring electric hob with tiled splashback and cooker hood over. Integrated oven. Plumbing for washing machine. Space for dishwasher. Space for fridge freezer. Tiled flooring. Double glazed door leading to:
Conservatory
3.56m max x 2.72m max (11'8" max x 8'11" max )Double glazed windows. Double glazed French doors leading to the rear garden.
Landing
Stairs rising up from the lounge. Wooden handrail. Loft access hatch.
Bedroom One
3.96m max x 3.78m max (13'0" max x 12'5" max )Double glazed window to the front elevation. Wooden laminate flooring. Electric radiator.
Bedroom Two
3.18m max x 1.93m max (10'5" max x 6'4" max )Double glazed window to the rear elevation. Wooden laminate flooring. Concealed hot water tank.
Bathroom
2.29m max x 1.70m max (7'6" max x 5'7" max )Double glazed obscure window to the rear elevation. W/C and wash hand basin. Bath with electric shower. Part tiled walls. Vinyl flooring. Electric wall heater.
Garden
Enclosed garden. Pedestrian gate leading through to the front aspect. Mature shrubs and trees.
Additional Information
Council Tax Band D (Cardiff). EPC rating D.
Tenure
The property currently has a leasehold title, please note we have been advised the property will be made freehold on completion.
Glamorgan Street Mews Management
£10 billed per calendar month for maintaining communal areas.
Disclaimer
The property title and lease details (including duration and costs) have been supplied by the seller and are not independently verified by Hern and Crabtree. We recommend your legal representative review all information before exchanging contracts. Property descriptions, measurements, and floor plans are for guidance only, and photos may be edited for marketing purposes. We have not tested any services, systems, or appliances and are not RICS surveyors. Opinions on property conditions are based on experience and not verifiable assessments. We recommend using your own surveyor, contractor, and conveyancer. If a prior building survey exists, we do not have access to it and cannot share it. Under Code of Practice 4b, any marketing figure (asking or selling price) is a market appraisal, not a valuation, based on seller details and market conditions, and has not been independently verified. Prices set by vendors may differ from surveyor valuations. Hern and Crabtree will not be liable for discrepancies, costs, or losses arising from sales withdrawals, mortgage valuations, or any related decisions. By pursuing the purchase, you confirm that you have read and understood the above information.
Energy Efficiency and Environmental Impact

Although these particulars are thought to be materially correct their accuracy cannot be guaranteed and they do not form part of any contract.
Property data and search facilities supplied by www.vebra.com




















