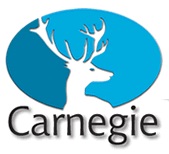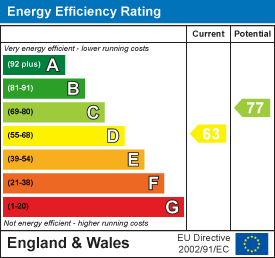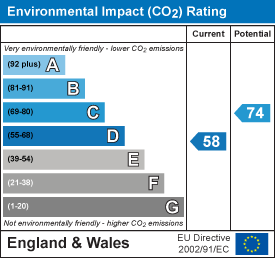
131 Handside Lane
Welwyn Garden City
Hertfordshire
AL8 6TA
Knightsfield, Welwyn Garden City
£320,000 Sold (STC)
2 Bedroom Flat - Purpose Built
A spacious refurbished 2 bedroom flat in a very good west side location close to Shire Park and the town centre. Accommodation includes 2 double bedrooms, living room, eat-in kitchen, cloakroom and bathroom. Communal garden and off road parking. Unfurnished. Ideally looking for someone to move before Christmas on a 12 month agreement. No pets please.
Entrance
Door to:
Entrance Hall
Radiator, built in cupboard housing fuse box, further built in cupboard.
Cloakroom
Double glazed window to side, radiator, wall mounted wash hand basin, low level w.C.
Lounge 14' 10" x 11' 10" ( 4.52m x 3.61m )
Glazed window to rear, two radiators, electric fire with surround, parquet flooring.
Kitchen/diner 11' 3" x 8' 9" ( 3.43m x 2.67m )
Fitted with a range of wall and base units with rolltop worksurfaces over inset stainless steel sink and drainer unit, built in four ring gas hob with electric oven under and cooker hood over, space and plumbing for washing machine, space for fridge / freezer, built in cupboard, radiator, wood lamintate flooring, glazed window to front aspect, "Worcester" back boiler.
Bedroom One 14' 11" x 9' 5" ( 4.55m x 2.87m )
Glazed window to rear, radiator, built in wardrobe.
Bedroom Two 11' 7" x 9' 10" ( 3.53m x 3.00m )
Double glazed window to front, radiator, built in wardrobe.
Bathroom
Fitted with panel enclosed bath with power shower over, pedestal wash hand basin, tiled walls, radiator, secondary double glazed window to the front aspect.
Exterior
Gardens
The property has communal gardens which are mainly laid to lawn with mature trees, flower and shrub borders.
Living room
 4.52m x 3.61m (14'9" x 11'10")Glazed window to rear, two radiators, electric fire with surround, parquet flooring.
4.52m x 3.61m (14'9" x 11'10")Glazed window to rear, two radiators, electric fire with surround, parquet flooring.
Eat-in Kitchen
 3.43m x 2.67m (11'3" x 8'9")Fitted with a range of wall and base units with rolltop worksurfaces over inset stainless steel sink and drainer unit, built in four ring gas hob with electric oven under and cooker hood over, washing machine, fridge / freezer, built in cupboard, radiator, wood lamintate flooring, glazed window to front aspect, "Worcester" back boiler.
3.43m x 2.67m (11'3" x 8'9")Fitted with a range of wall and base units with rolltop worksurfaces over inset stainless steel sink and drainer unit, built in four ring gas hob with electric oven under and cooker hood over, washing machine, fridge / freezer, built in cupboard, radiator, wood lamintate flooring, glazed window to front aspect, "Worcester" back boiler.
Bedroom 1
 4.55m x 2.87m (14'11" x 9'4")Glazed window to rear, radiator, built in wardrobe.
4.55m x 2.87m (14'11" x 9'4")Glazed window to rear, radiator, built in wardrobe.
Bedroom 2
 3.53m x 3.00m (11'7" x 9'10")Double glazed window to front, radiator, built in wardrobe.
3.53m x 3.00m (11'7" x 9'10")Double glazed window to front, radiator, built in wardrobe.
Bathroom

Cloakroom

Communal Garden

Rear aspect

Energy Efficiency and Environmental Impact


Although these particulars are thought to be materially correct their accuracy cannot be guaranteed and they do not form part of any contract.
Property data and search facilities supplied by www.vebra.com
