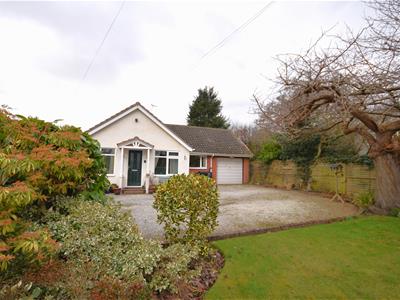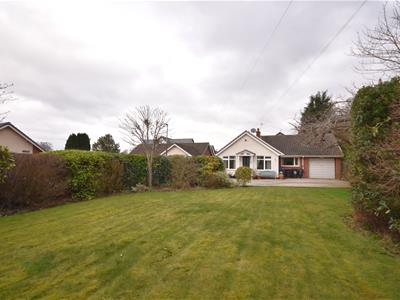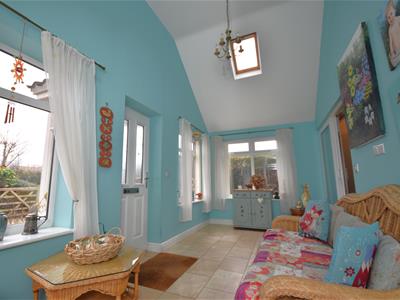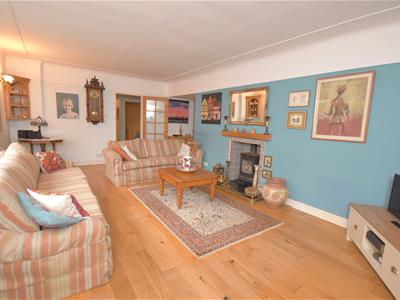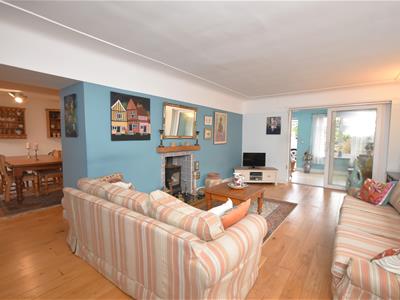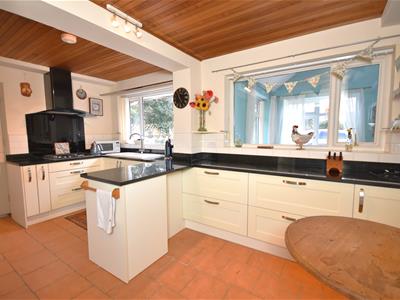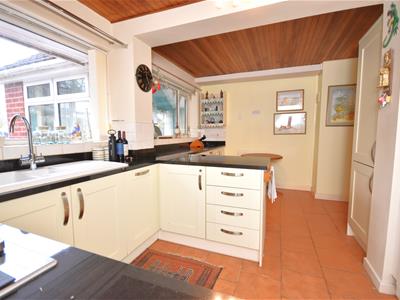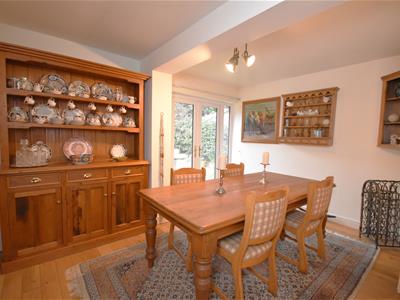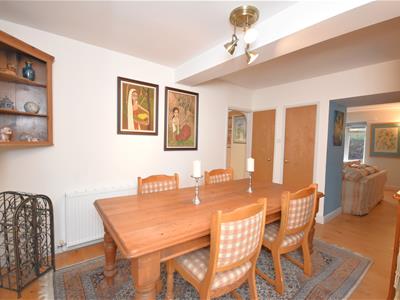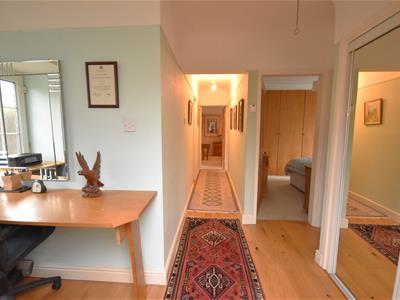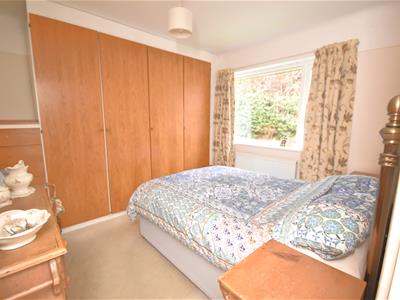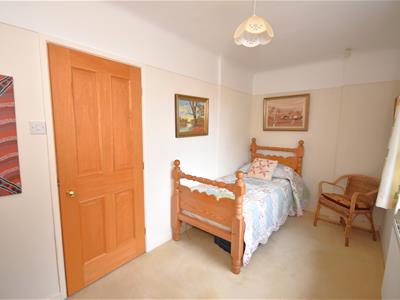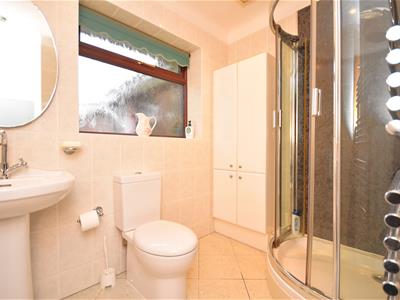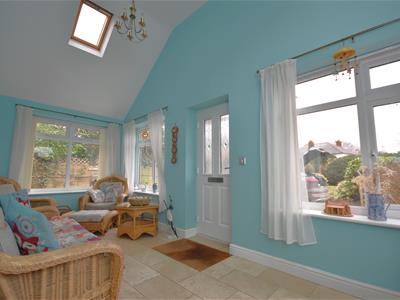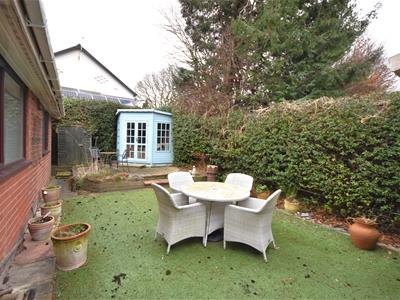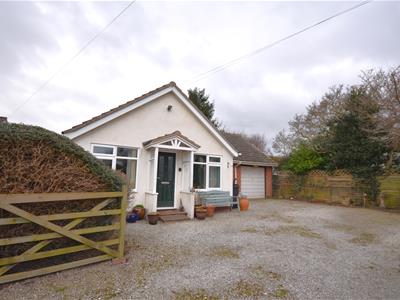Hewitt Adams
23 High Street
Neston
CH64 0TU
Hadlow Lane, Willaston, Neston
Offers Over £450,000 Under Offer
3 Bedroom Bungalow - Detached
- No Onward Chain
- Substantial Detached Bungalow
- Willaston Location
- Generous and Private Plot
- Beautifully Presented
- Three Well Sized Bedrooms
- Two Bathrooms
- Ample Off Road Parking
**Substantial Three Bedroom Detached Bungalow - No Onward Chain - Fantastic Plot - A Must View Property**
Hewitt Adams are delighted to offer to the market for sale this 1960's, skilfully extended and spacious, three bedroom detached bungalow with an absolutely stunning, beautifully manicured garden. The bungalow occupies a generous and private plot situated on Hadlow Lane, a short walk/drive to excellent amenities, good transport links and catchment for highly acclaimed schools. The property is also a short walk from Willaston village. There are easy access walking and cycling routes nearby. The property has been meticulously maintained by the current vendors and really must be viewed to fully appreciate everything this wonderful property has to offer.
In brief the bright, spacious and versatile living accommodation comprises; a welcoming entrance leading to the living room with log burning stove, kitchen, dining room, utility room, integral garage, master bedroom with a spacious ensuite bathroom, two further bedrooms and a spacious bathroom.
Externally, on entrance to the property there is a gated, multicar driveway providing ample off road parking and turning, garage access, beautifully stocked and established borders offering complete privacy all around, mainly laid to lawn. The garden to the rear is low maintenance with artificial grass, patio area, a garden tool shed and a summerhouse. There is also spacious side access with a further shed.
Viewing is essential with no onward chain!
Entrance
6.02m x 2.44m (19'09 x 8'00)Composite front door, tiled flooring, windows to front and side, two Velux windows, central heating radiator, sliding door to lounge.
Lounge
6.53m x 3.81m (21'05 x 12'06)Window to side elevation, central heating radiator, log burning stove with tiled hearth and oak mantle, wooden flooring, opening to dining room and door to inner hallway.
Dining Room
4.90m x 3.20m (16'01 x 10'06)French doors to rear, central heating radiator, two storage cupboards, opening to kitchen.
Kitchen
4.98m x 3.30m (16'04 x 10'10)A beautifully fitted kitchen with a range of well appointed wall and base units with granite work surfaces incorporating one and half sink and drainer, integrated double oven, gas hob with extractor over, integrated fridge and freezer, dishwasher, windows to front aspect, tiled flooring, door leading to integral garage and utility.
Utility
3.00m x 2.16m (9'10 x 7'01)Further units with sink and drainer, space and plumbing for washing machine, tumble dryer, wall mounted boiler, door leading outside.
Inner Hall
Loft access hatch, central heating radiator, built in wardrobe, door to side aspect, doors to;
Bedroom 1
4.24m x 3.66m (13'11 x 12'00)Window to rear elevation, central heating radiator, fitted wardrobes, door to ensuite.
Ensuite
3.51m x 2.21m (11'06 x 7'03)A spacious ensuite comprising; WC, wash hand basin with vanity, bidet, large walk in shower, fully tiled, two radiators, window to side.
Bedroom 2
4.75m x 3.28m (15'07 x 10'09)Window to side elevation, central heating radiator, fitted wardrobes.
Bedroom 3
4.32m x 2.08m (14'02 x 6'10)Window to side elevation, central heating radiator.
Shower room
2.39m x 2.31m (7'10 x 7'07)Comprising; WC, wash hand basin, shower cubicle, fully tiled, heated towel radiator, spotlights.
Garage
4.24m x 3.00m (13'11 x 9'10)Up and over door, lighting and power, door to utility.
Loft Room
With ladder, lighting and power, central heating radiator, part boarded.
Energy Efficiency and Environmental Impact

Although these particulars are thought to be materially correct their accuracy cannot be guaranteed and they do not form part of any contract.
Property data and search facilities supplied by www.vebra.com
