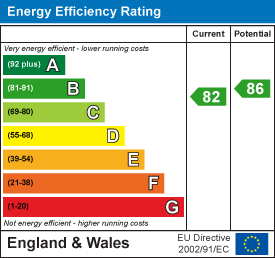Great North Road, Clifton, NE61
Offers Over £895,000 Sold (STC)
5 Bedroom House - Detached
- FIVE BEDROOM DETACHED HOME
- NEARLY NEW BUILD
- SOUGHT-AFTER LOCATION
- MODERN FAMILY HOME
- EN-SUITE BATHROOMS
- CLOSE TO LOCAL AMENITIES
- OFF-STREET PARKING
- CIRCA 1 ACRE PADDOCK
Completed in 2023 The Garden House is a stunning modern detached property located on the Great North Road in Clifton, Morpeth.
This immaculately presented family home features five generously sized en-suite bedrooms with a contemporary open-plan kitchen, living and dining area at its heart.
This property presents a fantastic opportunity for those seeking a spacious, stylish and comfortable home close to the picturesque town of Morpeth, combining modern living with a friendly community atmosphere.
Upon entering the property, you are greeted by an impressive double height entrance hall with Oak/Glass staircase and large picture window offering outstanding views over the paddock and open countryside from the first floor landing.
From the hallway, folding glass doors lead into the open-plan kitchen, lounge and dining area providing a sleek modern space.
The kitchen features a vaulted ceiling, bespoke stylish cabinetry from The Newcastle Kitchen & Bedroom Co, fully integrated appliances and a large central island featuring a Bora Induction Hob with Integrated Extractor and breakfast bar. Triple sliding doors lead from the kitchen directly to a modern patio terrace in the garden.
The kitchen-dining area also provides access to a second living space which has direct access to another garden terrace. A third generously sized reception room with dual aspect windows is also to be found on the ground floor currently used as a formal lounge area.
A dedicated laundry/utility area is accessed from the main hallway which leads to the plant room and another flexible space ideally suited as a gym/playroom/home office.
The ground floor accommodation is concluded by the fifth bedroom which shares a Jack and Jill arrangement with its shower room and the downstairs cloakroom both of which are accessed from the main hallway.
Upstairs, the first floor hosts a further four generously sized bedrooms, each with its own en-suite. The two bedrooms at the North and South extremes of the property are particularly impressive both featuring vaulted ceilings, dual-aspect windows, built-in wardrobes and inset TV’s in their en-suite facilities.
Clever and substantial storage areas are provided on the first floor landing with all en-suites featuring tiling and sanitary ware from Lusso Stone, Mayfair adding that extra touch of luxury.
Externally, the property has good sized gardens to the rear and side both laid to lawn and has parking for multiple vehicles. Additionally, the property has a fully grassed paddock of approx 1 acre offering outstanding views over open countryside and a multitude of potential uses.
The property has underfloor heating to both floors, a full MVHR system, 8 camera UHD CCTV system and CAT 6 audio visual network with hard WiFi points in all rooms.
ON THE GROUND FLOOR
Entrance Hall
4.08m x 2.44m (13'5" x 8'0")Measurements taken from widest points
Hallway
Bedroom
3.19m x 3.95m (10'6" x 13'0")Measurements taken from widest points
En-suite
1.49m x 2.57m (4'11" x 8'5")Measurements taken from widest points
Living Room
5.98m x 4.03m (19'7" x 13'3")Measurements taken from widest points
Utility Room
1.72m x 2.44m (5'8" x 8'0")Measurements taken from widest points
Gym/ Play Room
3.67m x 4.67m (12'0" x 15'4")Measurements taken from widest points
Kitchen/ Lounge/ Diner
11.22m x 7.75m (36'10" x 25'5")Measurements taken from widest points
Living Room
3.67m x 3.11m (12'0" x 10'2")Measurements taken from widest points
ON THE FIRST FLOOR
Landing
Bedroom
3.67m x 4.49m (12'0" x 14'9")Measurements taken from widest points
En-suite
1.99m x 2.43m (6'6" x 8'0")Measurements taken from widest points
Walk-in Wardrobe
2.13m x 1.79m (7'0" x 5'10")Measurements taken from widest points
Bedroom
3.33m x 3.71m (10'11" x 12'2")Measurements taken from widest points
En-suite
1.27m x 2.53m (4'2" x 8'4")Measurements taken from widest points
Bedroom
4.08m x 3.81m (13'5" x 12'6")Measurements taken from widest points
En-suite
1.75m x 1.67m (5'9" x 5'6")Measurements taken from widest points
Bedroom
4.02m x 6.58m (13'2" x 21'7")Measurements taken from widest points
En-suite
1.54m x 2.59m (5'1" x 8'6")Measurements taken from widest points
Disclaimer
The information provided about this property does not constitute or form part of an offer or contract, nor may be it be regarded as representations. All interested parties must verify accuracy and your solicitor must verify tenure/lease information, fixtures & fittings and, where the property has been extended/converted, planning/building regulation consents. All dimensions are approximate and quoted for guidance only as are floor plans which are not to scale and their accuracy cannot be confirmed. Reference to appliances and/or services does not imply that they are necessarily in working order or fit for the purpose.
Energy Efficiency and Environmental Impact

Although these particulars are thought to be materially correct their accuracy cannot be guaranteed and they do not form part of any contract.
Property data and search facilities supplied by www.vebra.com
.png)











































