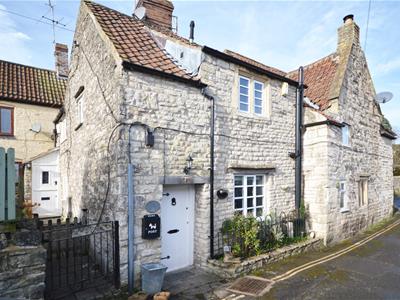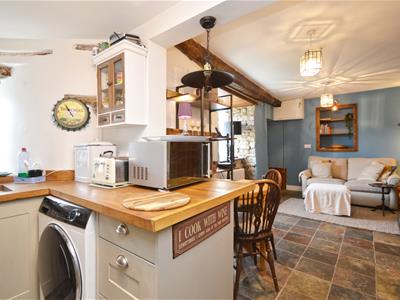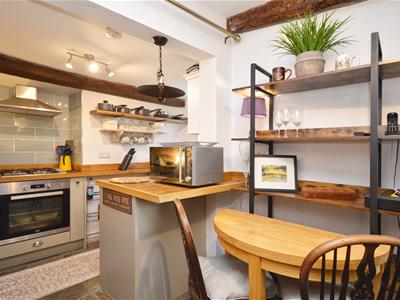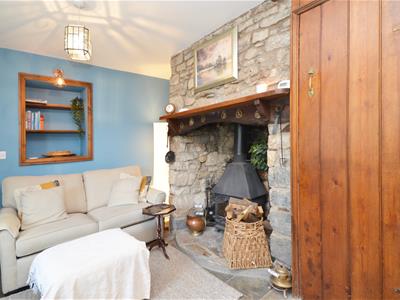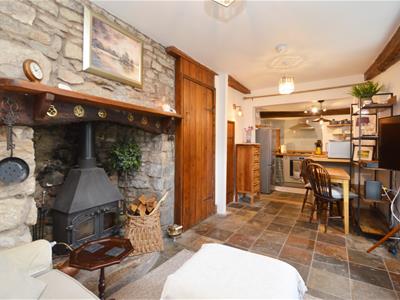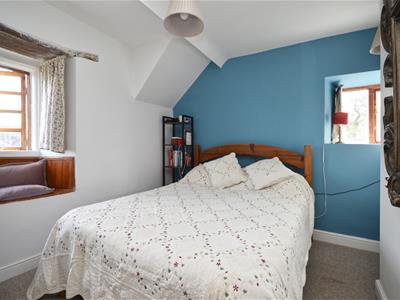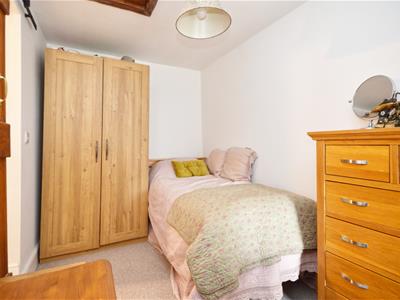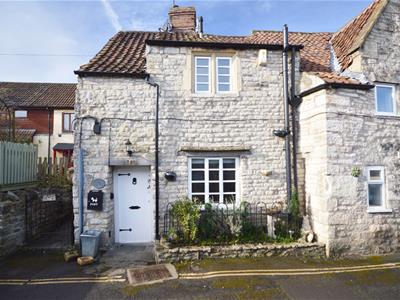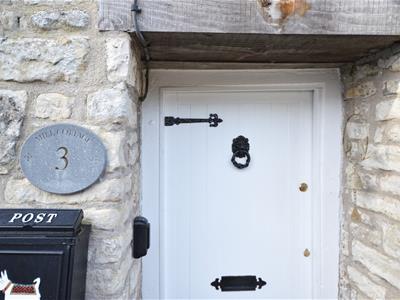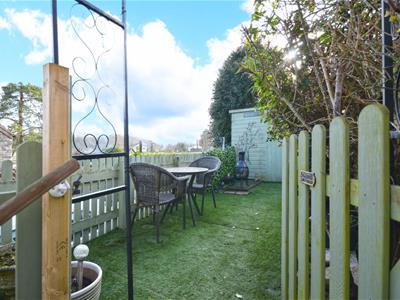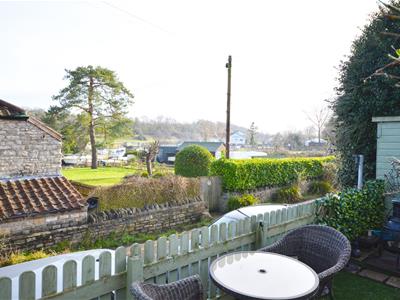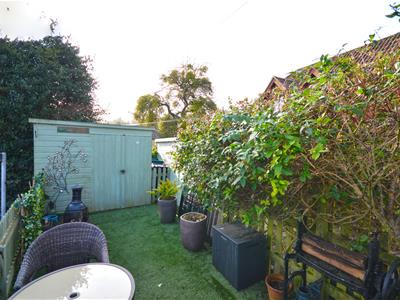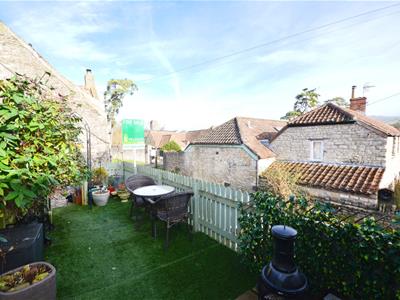.png)
45 Courtenay Road
Keynsham
Bristol
BS31 1JU
The Shallows, Saltford, Bristol
Offers Over £300,000
2 Bedroom Cottage
- Grade 11 Listed Cottage
- Riverside location
- Period features
- Inglenook fireplace
- Low maintenance garden
Nestled in the picturesque conservation area of Saltford, Bristol, this charming Grade II listed cottage is a delightful blend of period character and modern comfort. With its enchanting features, including exposed beams, original stonework, and a lovely inglenook fireplace complete with a wood-burning stove, this property exudes warmth and charm throughout.
The cottage comprises a welcoming living and dining room on the ground floor, perfect for both relaxation and entertaining. The well-appointed galley-style kitchen is functional and stylish, making it a joy to prepare meals. Upstairs, you will find two inviting bedrooms, providing ample space for rest and relaxation, along with a shower room. Externally, the property boasts a small, low-maintenance garden that offers lovely views of the nearby river, creating a serene outdoor space to unwind. The location is ideal for those who appreciate the beauty of nature, with the river just a stone's throw away, perfect for leisurely walks or enjoying the tranquil surroundings.
An internal inspection is highly recommended to fully appreciate the unique charm and character this cottage has to offer. Whether you are seeking a peaceful retreat or a charming home in a vibrant community, this cottage in The Shallows is a true gem waiting to be discovered.
Entrance via front door into
Sitting Room
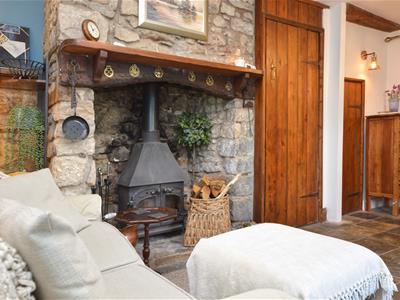 4.75 x 3.30 (15'7" x 10'9")Double glazed window to front aspect, period radiator, exposed wooden beams, under stairs storage cupboard, Inglenook fireplace with feature woodburning stove with stone hearth, alcove shelving, tiled flooring, wall lights, door to kitchen, door with stairs rising to first floor landing.
4.75 x 3.30 (15'7" x 10'9")Double glazed window to front aspect, period radiator, exposed wooden beams, under stairs storage cupboard, Inglenook fireplace with feature woodburning stove with stone hearth, alcove shelving, tiled flooring, wall lights, door to kitchen, door with stairs rising to first floor landing.
Kitchen
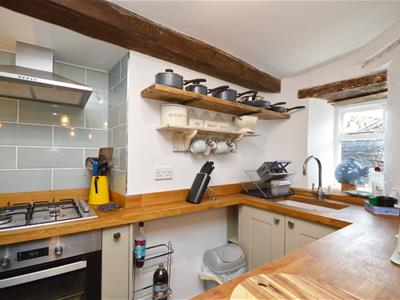 3.75 x 1.95 (12'3" x 6'4")Double glazed window to front aspect, exposed wooden beams, floor units with wooden worksurface over, Belfast style sink with mixer tap over, space and plumbing for automatic washing machine, electric oven with gas 4 ring hob over and extractor hood, space for freestanding fridge freezer.
3.75 x 1.95 (12'3" x 6'4")Double glazed window to front aspect, exposed wooden beams, floor units with wooden worksurface over, Belfast style sink with mixer tap over, space and plumbing for automatic washing machine, electric oven with gas 4 ring hob over and extractor hood, space for freestanding fridge freezer.
First Floor Landing
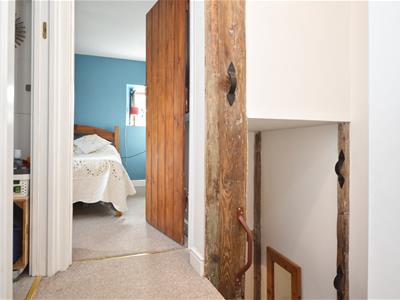 Sliding pocket door to shower room, doors to
Sliding pocket door to shower room, doors to
Shower Room
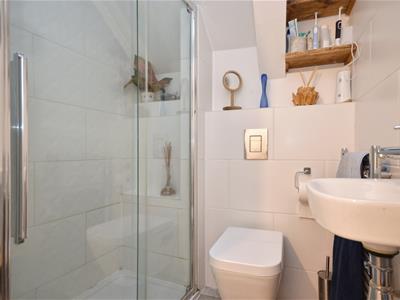 Tiled flooring, mostly tiled walls, concealed cistern w/c, wall mounted wash hand basin with chrome mixer tap over, chrome heated towel rail, shower cubicle with sliding glazed door and mains shower over, inset spots, extractor.
Tiled flooring, mostly tiled walls, concealed cistern w/c, wall mounted wash hand basin with chrome mixer tap over, chrome heated towel rail, shower cubicle with sliding glazed door and mains shower over, inset spots, extractor.
Bedroom One
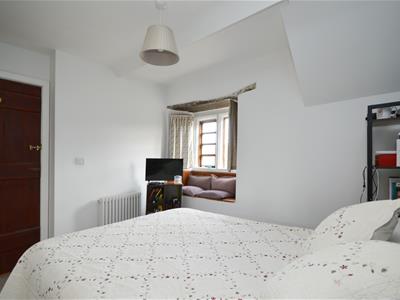 3.30 x 2.24 (10'9" x 7'4")Double glazed windows to both side and front aspects, exposed wooden lintels, period radiator, window seat, space for freestanding wardrobe, over stairs storage cupboard with hanging space, Vaillant gas boiler.
3.30 x 2.24 (10'9" x 7'4")Double glazed windows to both side and front aspects, exposed wooden lintels, period radiator, window seat, space for freestanding wardrobe, over stairs storage cupboard with hanging space, Vaillant gas boiler.
Bedroom Two
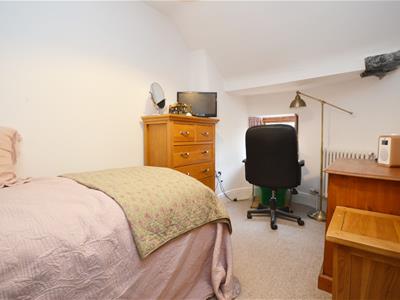 4.04 x 2.08 (13'3" x 6'9")Double glazed window to front aspect, period radiator, access to storage space in loft, single period style radiator.
4.04 x 2.08 (13'3" x 6'9")Double glazed window to front aspect, period radiator, access to storage space in loft, single period style radiator.
Outside
Access to the garden is via a wrought iron gate with a further wooden gate into a low maintenance garden which is laid mainly to artificial lawn for ease of maintenance, the garden enjoys lovely views towards the river. There is an area for garden furniture and and a wooden shed which is also included in the sale.
Directions
Sat Nav BS31 3EY
Although these particulars are thought to be materially correct their accuracy cannot be guaranteed and they do not form part of any contract.
Property data and search facilities supplied by www.vebra.com
