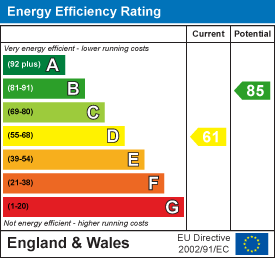Maynard Estates
2-4 North Street, Whitwick
Coalville
Leicestershire
LE67 5HA
Thomas Road, Whitwick, Coalville
£299,950
3 Bedroom House - Detached
- Three Double Bedrooms
- Spacious Bay Fronted Living Room
- Modern Kitchen
- Open Plan Dining Room
- Extended Family Room
- Contemporary En Suite To Master Bedroom
- Modern Family Bathroom
- Landscaped & Mature Rear Garden
- Driveway and Single Garage
- No Upward Chain
Situated in the popular village of Whitwick, this delightful detached house offers a perfect blend of modern living and POTENTIAL FOR FURTHER ENHANCEMENT. The extended property boasts multiple reception rooms along with three doubles bedrooms, making it ideal for both relaxation and entertaining.
Upon entering, you are greeted by a welcoming entrance porch featuring a composite front door and ELEGANT OAK FLOORING which flows seamlessly into The SPACIOUS LIVING ROOM, adorned with a bay window whilst french doors open into the dining room which is enhanced by ceiling spotlights and is both open aspect into the homes kitchen and EXTENDED FAMILY ROOM. This family room is a true highlight, with French doors that lead out to the landscaped rear garden, creating a perfect connection between indoor and outdoor spaces.
The WELL-APPOINTED KITCHEN is fitted with a range of modern base units, complemented by a stylish tiled splashback and LVT wood effect flooring. It offers ample space and plumbing for essential appliances, including a washing machine, fridge/freezer, and dishwasher. An inner hall provides access to a convenient GROUND FLOOR WC and the staircase leading to the first floor.
Upstairs, all three bedrooms are GENEROUSLY SIZED DOUBLE ROOMS, with the master bedroom benefiting from its own CONTEMPORARY EN SUITE BATHROOM, featuring a corner shower, WC, and hand basin. The family bathroom is equally modern, equipped with a panelled bath, WC, and hand basin, all finished with tasteful tiling and wood effect vinyl flooring.
The rear garden is a true oasis, THOUGHTFULLY LANDSCAPED with a combination of paved patios, raised sleeper beds, a FEATURE POND, with a decked walkway & patio under a CHARMING PERGOLA. The enclosed garden offers a peaceful retreat, perfect for outdoor gatherings or quiet moments of reflection.
Parking is a breeze with a BLOCK PAVED DRIVEWAY for multiple vehicles along with the convenience of a single garage with light and power supply.
ON THE GROUND FLOOR
Entrance Porch
Living Room
 3.40m x 5.64m (11'2" x 18'6")
3.40m x 5.64m (11'2" x 18'6")
Dining Room
 2.54m x 3.38m (8'4" x 11'1")
2.54m x 3.38m (8'4" x 11'1")
Family Room
 3.07m x 3.10m (10'1" x 10'2")
3.07m x 3.10m (10'1" x 10'2")
Kitchen
 3.45m x 2.39m (11'4" x 7'10")
3.45m x 2.39m (11'4" x 7'10")
Ground Floor WC
ON THE FIRST FLOOR
Landing
Master Bedroom
 3.38m x 3.73m (11'1" x 12'3")
3.38m x 3.73m (11'1" x 12'3")
En Suite
 2.64m x 1.45m (8'8" x 4'9")
2.64m x 1.45m (8'8" x 4'9")
Bedroom 2
 2.49m x 4.27m (8'2" x 14'0")
2.49m x 4.27m (8'2" x 14'0")
Bedroom 3
 3.53m x 2.54m (11'7" x 8'4")
3.53m x 2.54m (11'7" x 8'4")
Family Bathroom
 2.67m x 1.88m (8'9" x 6'2")
2.67m x 1.88m (8'9" x 6'2")
ON THE OUTSIDE
Rear Garden

Driveway
Single Garage
2.67m x 4.75m (8'9" x 15'7")
Energy Efficiency and Environmental Impact

Although these particulars are thought to be materially correct their accuracy cannot be guaranteed and they do not form part of any contract.
Property data and search facilities supplied by www.vebra.com











