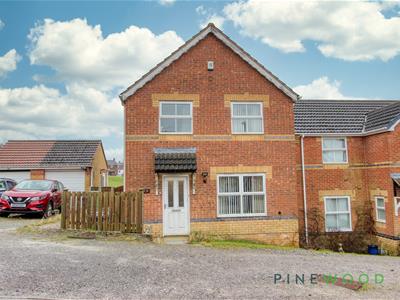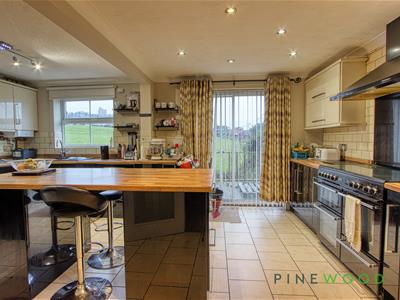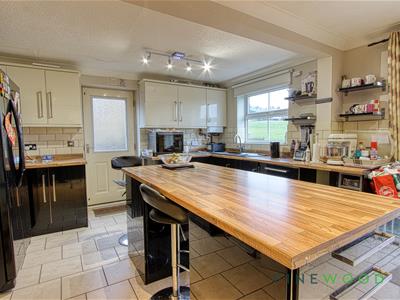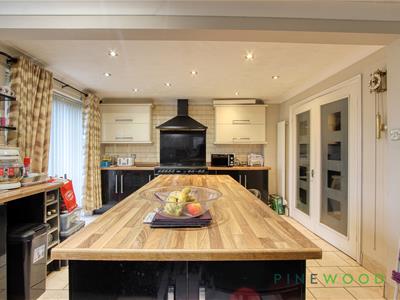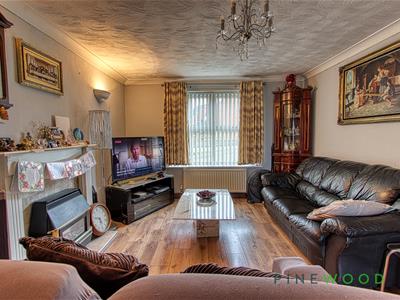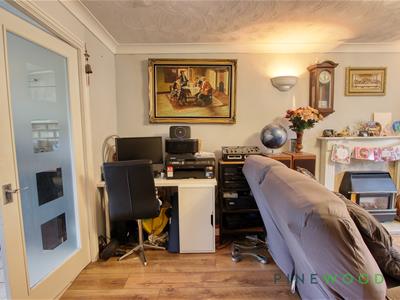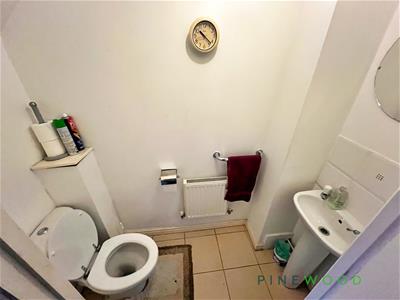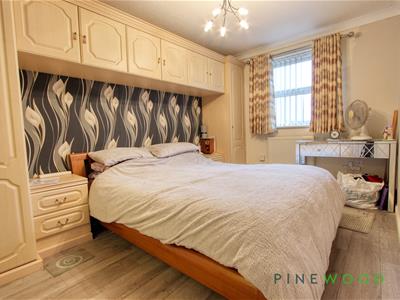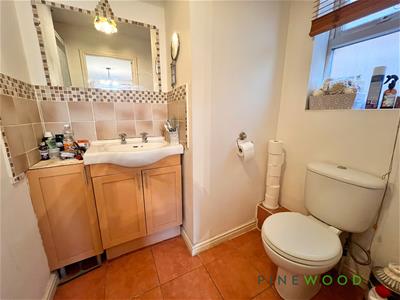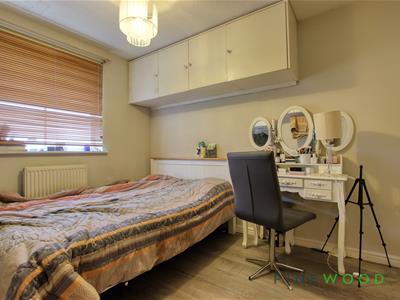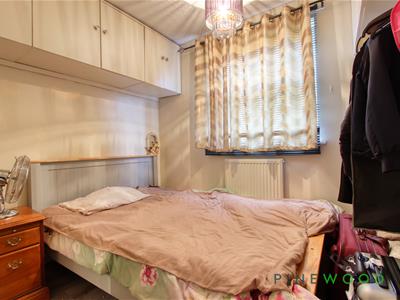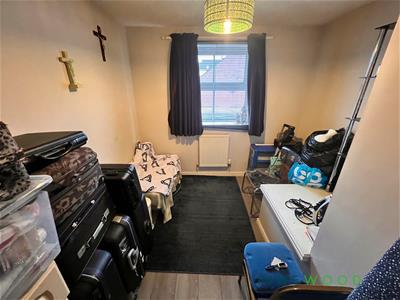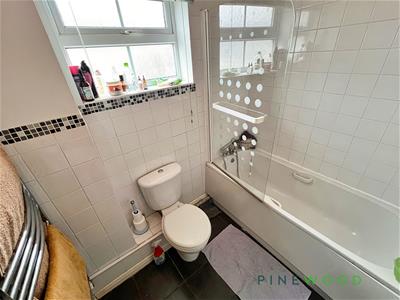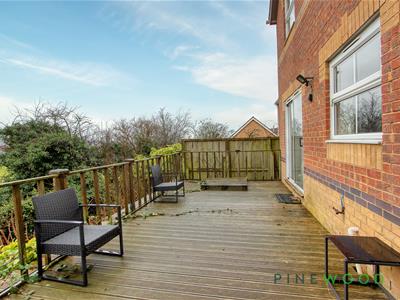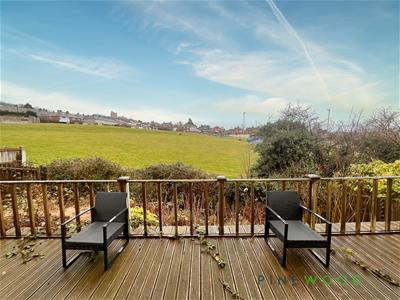
26 Mill Street
Chesterfield
Derbyshire
S43 4JN
Merlin Avenue, Bolsover, Chesterfield
Offers In The Region Of £258,375
4 Bedroom House - Detached
- Four Bedroom Detached with Garage
- Spacious Lounge
- Stylish Kitchen/Dining Area
- Master Bedroom with En-Suite
- Three Additional Bedrooms
- Family Bathroom
- Raised decking area overlooking a scenic park
- Detached Garage & Driveway
- Freehold
- Council Tax Band:C
Spacious Four-Bedroom Detached Home in Charming Bolsover – S44 6QF
Nestled at the top of a quiet cul-de-sac in the historic town of Bolsover, this delightful four-bedroom detached home offers an excellent blend of space, comfort, and modern living.
Upon entering, you are welcomed by a spacious entrance hallway leading to a convenient ground-floor W.C. The contemporary fitted kitchen/diner is equipped with a range of stylish wall and base units that includes an island, while the spacious living room provides a relaxing setting for family life. Upstairs, four well-proportioned bedrooms offer ample accommodation, with the primary bedroom benefitting from an en-suite shower room. A modern family bathroom completes the first floor.
Sliding patio doors from the kitchen open onto a secluded, south-facing rear garden, designed for low maintenance and featuring an expansive elevated decking area—perfect for outdoor entertaining. The property also benefits from a detached brick-built garage with full electrical supply and a gravel driveway for ample off-road parking.
Located in the heart of Bolsover, this home is just a short distance from the town’s array of independent shops, charming cafés and traditional pubs. Bolsover Castle, a striking landmark rich in history, adds to the town’s appeal. Excellent transport links provide easy access to Chesterfield, Mansfield, and the M1, making this an ideal choice for commuters and families alike.
Book your viewing today and discover all this fantastic home has to offer!
Entrance Hall
A welcoming entrance hall featuring a spindle and balustrade staircase leading to the first floor, a central heating radiator and laminate flooring. There is convenient under-stairs storage and access to the lounge and ground floor cloakroom.
WC / Cloakroom
0.87 x 1.89 (2'10" x 6'2")A well-appointed ground floor cloakroom comprising a pedestal wash hand basin with tiled splashback, a low flush WC, an extractor fan, a wall-mounted central heating radiator and a tiled floor.
Lounge
3.39 x 5.30 (11'1" x 17'4")A spacious and inviting lounge with a large uPVC window to the front aspect, allowing for plenty of natural light. The room is centered around a stylish feature fireplace with a gas fire, complemented by a central heating radiator and laminate flooring. Double doors open into the kitchen, creating a seamless flow between living spaces.
Kitchen / Dining Area
5.36 x 3.97 (17'7" x 13'0")A stunning and spacious breakfast kitchen, fitted with high-gloss black cabinetry with chrome bar handles, butcher block-style worktops and an upstand with tiled splashback. The kitchen boasts a central island with storage, a composite-style sink with a swan-neck mixer tap and space for an American-style fridge freezer. A range-style cooker with a glass splashback and chimney hood adds to the contemporary design, alongside a sleek vertical radiator. A uPVC window provides views over the park, while sliding patio doors lead to a raised rear deck, perfect for outdoor entertaining. The space is finished with a fully tiled floor and side access to the rear garden.
Master Bedroom
2.63 x 4.17 (8'7" x 13'8")A generously sized double bedroom to the front aspect, featuring fitted wardrobes, a uPVC window, a central heating radiator and laminate flooring. The room also benefits from access to a private en-suite shower room.
En-Suite Shower Room
1.82 x 1.76 (5'11" x 5'9")A modern en-suite comprising a shower cubicle with a mixer shower powered by the boiler, a vanity sink unit with storage, a low flush WC, a central heating radiator, an opaque-glass window and a fully tiled floor.
Bedroom Two
2.62 x 3.18 (8'7" x 10'5")A spacious double bedroom situated to the rear aspect with a uPVC window offering views over the park. The room includes fitted storage, a central heating radiator and laminate flooring.
Bedroom Three
2.69 x 3.22 (8'9" x 10'6")Another well-sized bedroom to the rear aspect, benefiting from fitted storage, a uPVC window, a central heating radiator and laminate flooring.
Bedroom Four
2.69 x 2.25 (8'9" x 7'4")A comfortable fourth bedroom positioned to the front aspect, complete with a uPVC window, a central heating radiator and laminate flooring.
Family Bathroom
1.68 x 2.09 (5'6" x 6'10")A well-presented bathroom featuring a bathtub with tiled splashback, a pedestal wash basin, a low flush WC, a chrome towel radiator and a fully tiled floor.
Exterior
To the front, a private driveway provides off-road parking and leads to a detached garage. The rear garden features a raised decked seating area that overlooks a picturesque park, offering an excellent outdoor space for relaxation.
Garage
2.43 x 5.18 (7'11" x 16'11")A detached garage with an up-and-over door to the front, as well as a side entrance providing access to the rear garden.
Disclaimer
These particulars do not constitute part or all of an offer or contract. While we endeavour to make our particulars fair, accurate and reliable, they are only a general guide to the property and, accordingly. If there are any points which are of particular importance to you, please check with the office and we will be pleased to check the position.
Energy Efficiency and Environmental Impact

Although these particulars are thought to be materially correct their accuracy cannot be guaranteed and they do not form part of any contract.
Property data and search facilities supplied by www.vebra.com
