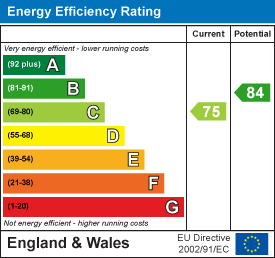.png)
Unit 10
Sir Frank Whittle Business Centre
Great Central Way
Rugby
Warwickshire
CV21 3XH
Crackthorne Drive, Coton Park, Rugby
Offers over £400,000 Sold (STC)
4 Bedroom House - Detached
- Beautifully Presented & Well Proportioned Detached Home
- Coton Park Location (built by David Wilson Homes)
- Driveway & Garage
- Landscaped Garden
- Four Bedrooms
- Lounge, Dining Room & Re-Fitted Kitchen
- Guest WC, En-Suite & Family Bathroom
- VIRTUAL TOUR
Ellis Brooke are pleased to offer for sale this Impressive and Well Proportioned DETACHED HOME in the popular Coton Park area. Built by David Wilson Homes this very well presented property benefits from a RE-FITTED KITCHEN & EN-SUITE. The accommodation briefly comprises : Hallway, Lounge, Dining Room, Breakfast Kitchen, Guest WC, Four Bedrooms, One En-Suite, Family Bathroom, Low Maintenance Frontage, Driveway for 2/3 vehicles, Single Garage plus a landscaped rear garden with patio, lawn & decking.
Hallway
Composite part glazed front door. Wood effect flooring. Stairs to first floor (with hidden void storage). Under-stairs cupboard. Radiator. Doors off to WC, Lounge, Dining Room & Kitchen.
Lounge
Double glazed bay window to the front aspect with fitted shutters and French Doors onto the rear garden. Two radiators. Gas fire with stylish surround and set against feature panelled wall.
Dining Room
Double glazed bay window with fitted shutters. Radiator.
Breakfast Kitchen
Double glazed French Doors out to the rear garden. Vertical matt radiator. Full range of re-fitted base and eye level units with wooden work surfaces over. Tiling to splashbacks. Composite sink/drainer with directional mixer tap. Integrated double oven, induction hob and extractor. Integrated fridge and freezer. Integrated slimline dishwasher. Integrated washing machine. Wood effect flooring.
WC
Double glazed window with fitted shutters to the front aspect. Radiator. Wood effect flooring. Low flush WC. Wash hand basin set atop vanity unit.
Landing
Doors off to all 4 bedrooms & bathroom. Loft access hatch. Airing cupboard. Radiator.
Bedroom One
Dual aspect room with double glazed windows to the front and side (with fitted shutters). Radiator. Fitted wardrobes. Door to En-Suite. Feature panelled wall.
En-Suite
Double glazed window with fitted shutters to the side aspect. Fully tiled shower cubicle. Low flush WC. Wash hand basin set atop vanity unit. Heated towel rail. Extractor. Shaver point. Wood effect flooring. Tiling to splashbacks.
Bedroom Two
Double glazed window with fitted shutters. Fitted wardrobes. Radiator.
Bedroom Three
Two double glazed windows to the front aspect with fitted shutters. Radiator. Over-stairs cupboard plus fitted wardrobe.
Bedroom Four
Double glazed window to the rear aspect. Radiator. Fitted wardrobe.
Family Bathroom
Double glazed window to the rear aspect. Panelled bath with mixer tap. Tiling to splashbacks. Low flush WC. Wash hand basin. Ceramic tiled flooring. Extractor. Shaver point.
Frontage
Partially enclosed by contemporary decorative metal railings. Pathway up to front door and canopy porch plus pathway running along the front of the property towards the driveway. Mainly laid with slate chippings with some shrubs and small trees.
Driveway
Off road parking for 2/3 cars. Gate into rear garden.
Garage
Metal up and over door. Power and light connected. Double glazed side courtesy door onto garden.
Rear Garden
Landscaped garden enclosed by a mixture of timber fencing and garage side wall. Initial patio with step down to the side of the property where the side return provides a useful storage area. Door into garage. Lawned area with raised planter. Curved decked section with seating area. Outside power sockets.
Money Laundering Regulations
Should a purchaser(s) have an offer accepted on a property marketed by Ellis Brooke Estate Agents, they will need to undertake an identification check and be asked to provide information on the source and proof of funds. This is done to meet our obligations under Anti Money Laundering Regulations (AML) and is a legal requirement. We use a specialist third party service to verify your information. The cost of these checks is £25 (inc VAT) which is paid in advance, when an offer is agreed and prior to a sales memorandum being issued. This charge is non-refundable under any circumstances.
Energy Efficiency and Environmental Impact

Although these particulars are thought to be materially correct their accuracy cannot be guaranteed and they do not form part of any contract.
Property data and search facilities supplied by www.vebra.com
























