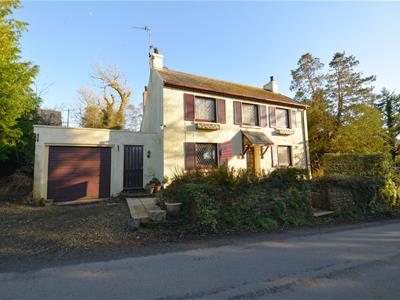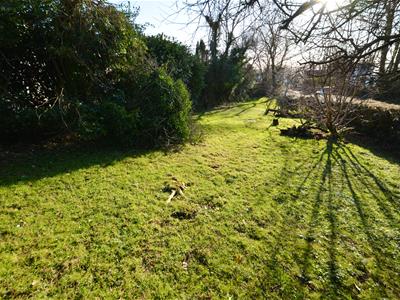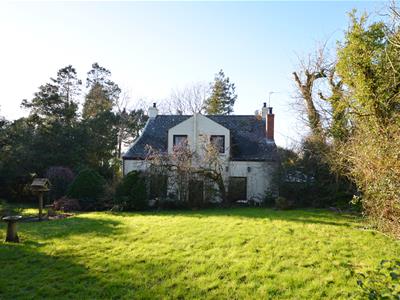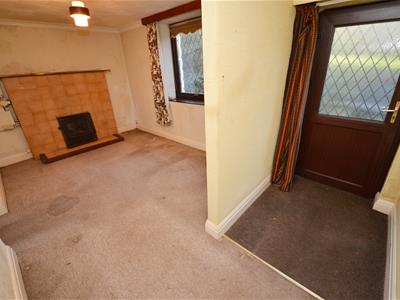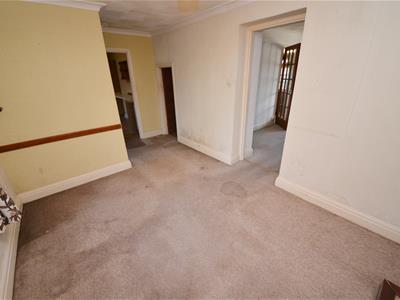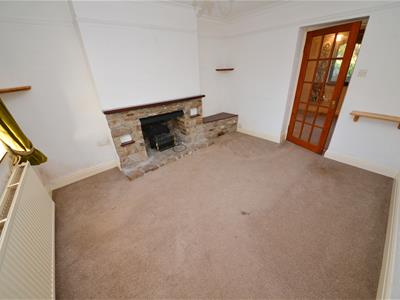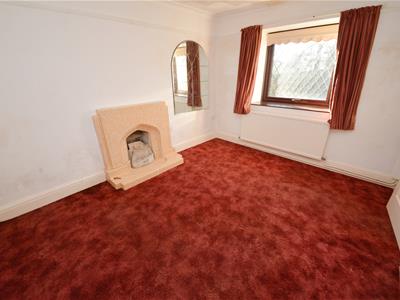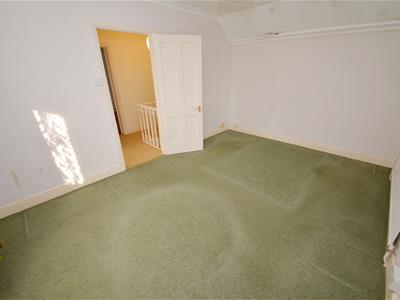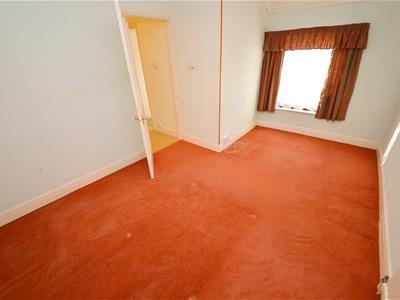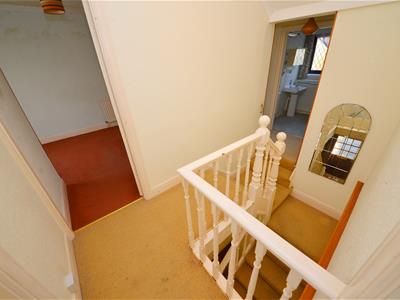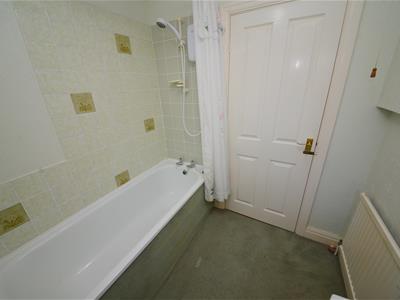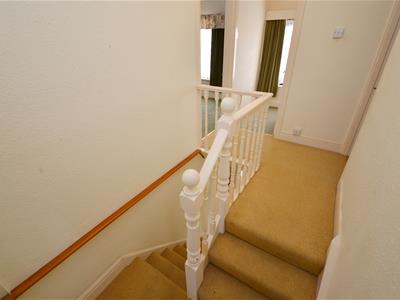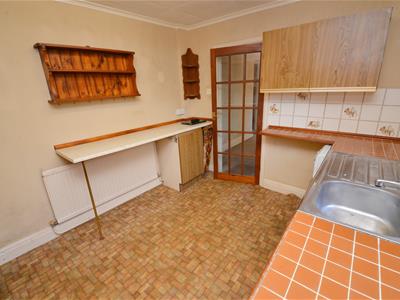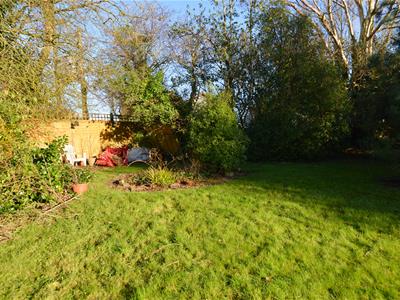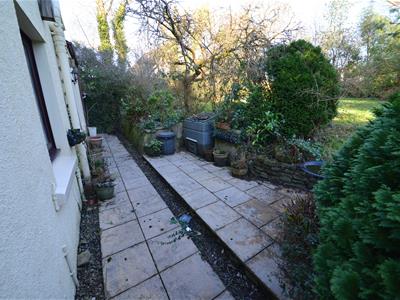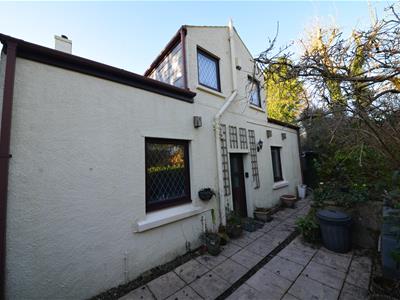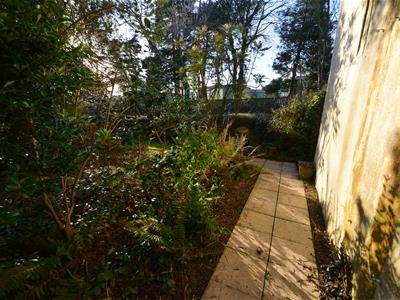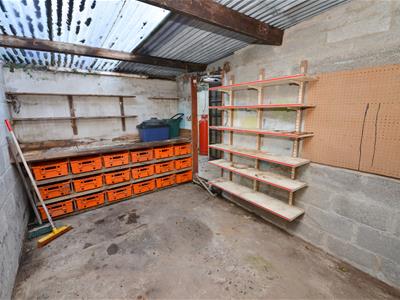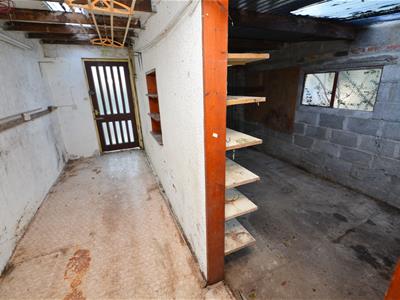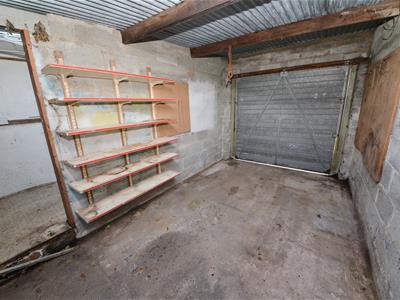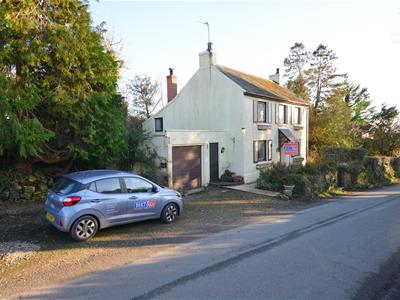
Lock House, St Julian Street
Tenby
Dyfed
SA70 7AS
Reynalton, Kilgetty
Asking Price £225,000 Sold (STC)
3 Bedroom House
- Detached Cottage
- Large Garden
- Long Plot To Side
- Garage/Workshop
- Large Driveway
- Modernisation Required
- Quiet Village Location
- Character Features
A charming traditional cottage in a village location, boasting lots of kerb appeal and bags of potential. The property is on a large plot, with a spacious sunny garden to the rear, and large gardens and parking areas to the side, with a range of mature trees and greenery.
The cottage has a separate garage and workshop, with 3 bedrooms, 2 reception rooms, and additional attic rooms, with double glazing throughout.
Although the house would benefit from repair and improvement initially, it would make a lovely home in a quiet village in the Pembrokeshire countryside.
Hallway
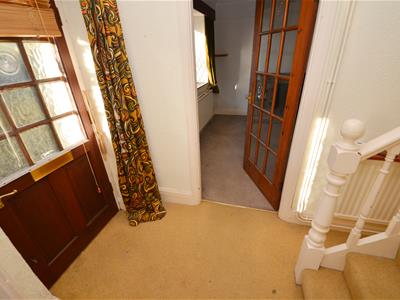 Enter the property through the front door into the entrance hall. Doors lead through to a sitting room and bedroom, with stairs up to first floor landing.
Enter the property through the front door into the entrance hall. Doors lead through to a sitting room and bedroom, with stairs up to first floor landing.
Lounge/Diner
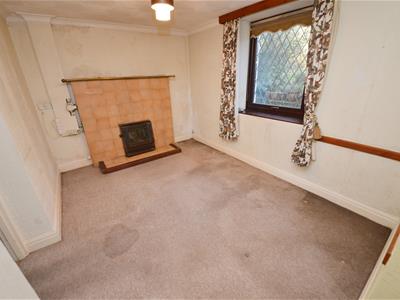 3.6 x 2.7 (11'9" x 8'10")The room is at the back of the property, and has a fireplace (with back-boiler), with window and external door out to rear garden.
3.6 x 2.7 (11'9" x 8'10")The room is at the back of the property, and has a fireplace (with back-boiler), with window and external door out to rear garden.
Kitchen
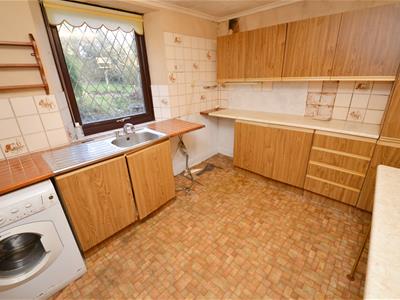 3.2 x 2.7 (10'5" x 8'10")Spacious kitchen with tiled walls and lino flooring. There are a range of wall and base units with a window looking to the rear garden, and space and plumbing for washing machine and tumble dryer.
3.2 x 2.7 (10'5" x 8'10")Spacious kitchen with tiled walls and lino flooring. There are a range of wall and base units with a window looking to the rear garden, and space and plumbing for washing machine and tumble dryer.
Sitting Room
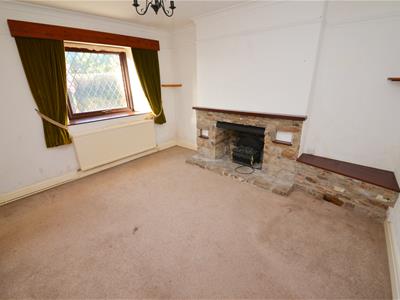 3.8 x 3.2 (12'5" x 10'5")Found between the hall and lounge/diner, the sitting room offers itself to a variety of uses. It has a gas fire with feature stone fire surround and hearth, with a window to the front.
3.8 x 3.2 (12'5" x 10'5")Found between the hall and lounge/diner, the sitting room offers itself to a variety of uses. It has a gas fire with feature stone fire surround and hearth, with a window to the front.
Bedroom One
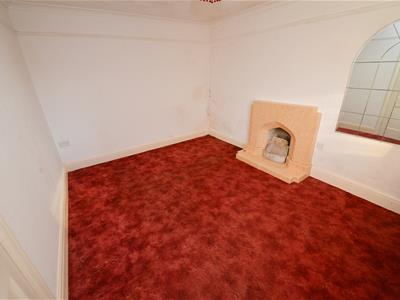 3.8 x 3.1 (12'5" x 10'2")A double bedroom at the front of the property, that could equally be used as an additional sitting room. It has a window to the front and a fireplace with stone mantle.
3.8 x 3.1 (12'5" x 10'2")A double bedroom at the front of the property, that could equally be used as an additional sitting room. It has a window to the front and a fireplace with stone mantle.
Bedroom Two
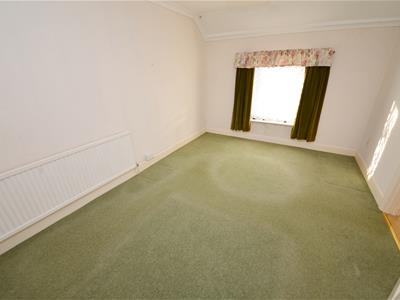 4.4 x 3.1 (14'5" x 10'2")The largest of the upstairs bedrooms, the room has a window to the front and room enough for a double bed and freestanding furniture.
4.4 x 3.1 (14'5" x 10'2")The largest of the upstairs bedrooms, the room has a window to the front and room enough for a double bed and freestanding furniture.
Bedroom Three
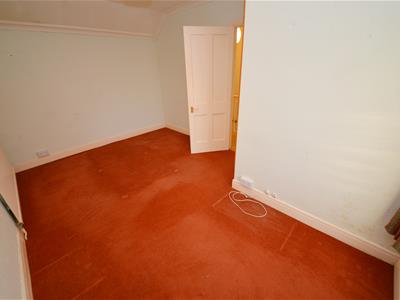 4.3 x 2.9 (max) (14'1" x 9'6" (max))An L-shaped double bedroom with window to the front.
4.3 x 2.9 (max) (14'1" x 9'6" (max))An L-shaped double bedroom with window to the front.
Study
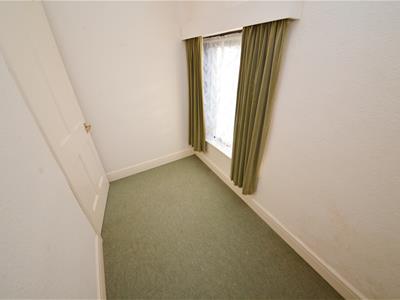 2.5 x 1.4 (8'2" x 4'7")A small room to the front of the house, with window, and room for desk/shelving etc.
2.5 x 1.4 (8'2" x 4'7")A small room to the front of the house, with window, and room for desk/shelving etc.
Bathroom
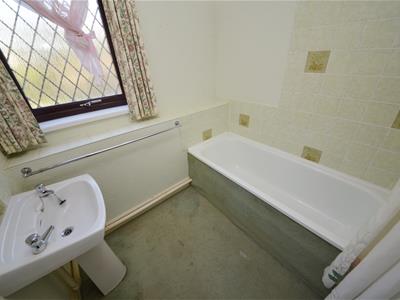 1.9 x 1.9 (6'2" x 6'2")With bath and tiled surround, electric shower over, pedestal sink, and window to the rear.
1.9 x 1.9 (6'2" x 6'2")With bath and tiled surround, electric shower over, pedestal sink, and window to the rear.
WC
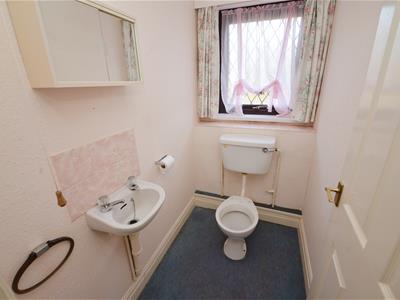 1.9 x 1.1 (6'2" x 3'7")A separate WC with sink and window to the rear.
1.9 x 1.1 (6'2" x 3'7")A separate WC with sink and window to the rear.
Attic Room One
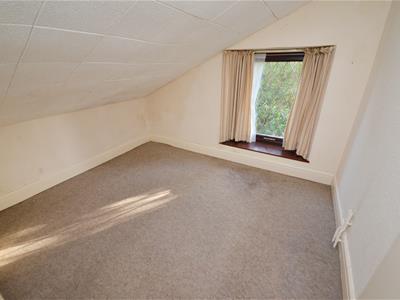 2.7 x 2.2 (8'10" x 7'2")A quirky room off the landing at the end of the house. A low door opens into the room, which has a window to the rear garden. It would suit a playroom for young children, or eaves storage, as the headroom at the middle of the room is approx. 1.5m.
2.7 x 2.2 (8'10" x 7'2")A quirky room off the landing at the end of the house. A low door opens into the room, which has a window to the rear garden. It would suit a playroom for young children, or eaves storage, as the headroom at the middle of the room is approx. 1.5m.
Attic Room Two
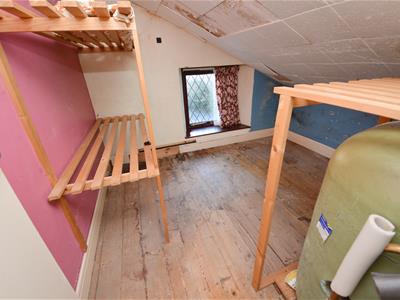 2.6 x 2.5 (8'6" x 8'2")The room is much like the other attic room on the opposite end of the hall, but has the immersion heater and storage shelving.
2.6 x 2.5 (8'6" x 8'2")The room is much like the other attic room on the opposite end of the hall, but has the immersion heater and storage shelving.
Although these rooms could be used for storage, there is still a loft space above, accessed from the landing.
Garage/Workshop
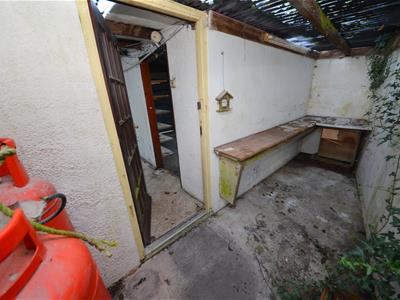 To the side of the house is a single garage/workshop accessed from both the front and back of the property. The garage has up and over door to the front driveway, with separate workshop space to the side and rear.
To the side of the house is a single garage/workshop accessed from both the front and back of the property. The garage has up and over door to the front driveway, with separate workshop space to the side and rear.
Please Note
The Pembrokeshire County Council Tax Band is F - approximately £2,973.745 for 2025/26.
We are advised that mains electric and water is connected.
The property has private drainage. The septic tank is at the furthest corner of the plot, away from the property.
The heating system is run on solid fuel with a back boiler.
Energy Efficiency and Environmental Impact

Although these particulars are thought to be materially correct their accuracy cannot be guaranteed and they do not form part of any contract.
Property data and search facilities supplied by www.vebra.com
