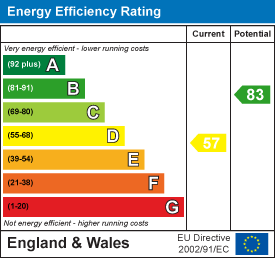
26 Mill Street
Chesterfield
Derbyshire
S43 4JN
Sandhurst Avenue, Mansfield
Offers In The Region Of £185,000 Sold (STC)
3 Bedroom House - Semi-Detached
- Three Bedroom Semi-detached
- Spacious dual-aspect lounge with ample natural light
- Charming bay window to the front aspect
- Central heating radiators providing warmth and comfort
- Feature fire surround creating a focal point
- Open-plan feel, perfect for entertaining
- Separate Bathroom / WC
- Good Size Rear Garden
- Freehold
- Council Tax Band: B
Nestled on the desirable Sandhurst Avenue in Mansfield, this charming semi-detached house, built in 1940, offers a delightful blend of character and modern living. With three well-proportioned bedrooms, this property is ideal for families or those seeking extra space.
As you enter, you are welcomed by a spacious dual-aspect lounge that's bathed in natural light, creating a warm and inviting atmosphere. The charming bay window at the front adds a touch of elegance, making it a perfect spot to relax or entertain guests. The open-plan layout enhances the flow of the living space, making it ideal for social gatherings and family time.
A lovely galley style kitchen looking out to the rear garden.
The property features a separate bathroom and WC, providing convenience for daily routines. Outside, the good-sized rear garden offers a private retreat, perfect for enjoying the outdoors, gardening, or hosting summer barbecues.
Additionally, there is parking available for one vehicle, ensuring ease of access. This home is not only a comfortable living space but also a wonderful opportunity to create lasting memories in a friendly neighbourhood. With its blend of charm, space, and practicality, this semi-detached house on Sandhurst Avenue is a must-see for anyone looking to settle in Mansfield.
Entrance Hall
Welcoming entrance hall featuring a UPVC door to the front aspect, laminate flooring, a central heating radiator and a staircase leading to the first floor. Provides direct access to the kitchen.
Lounge / Dining Room
7.3 x 3.53 (23'11" x 11'6")A bright and spacious dual-aspect room featuring a charming bay window to the front aspect. A stylish archway elegantly separates the lounge from the dining area, enhancing the open-plan feel. The space is finished with tasteful décor, central heating radiators, laminate flooring and a feature fire surround, creating a warm and inviting atmosphere.
Kitchen
1.90 x 4.13 (6'2" x 13'6")A well-appointed galley-style kitchen with sleek white gloss door and drawer fronts. Equipped with a stainless steel sink and drainer, an integrated electric hob and oven and space under the counter for a washing machine and dryer, with enough room at the end of the units for a 50/50 - style fridge freezer. A regular gas boiler is housed here, along with additional storage under the stairs. A UPVC window overlooks the rear garden.
Master Bedroom
3.56 x 3.32 (11'8" x 10'10")Spacious and bright, featuring a UPVC window to the front aspect, a central heating radiator and laminate flooring. Built-in units around the chimney breast provide additional storage.
Bedroom Two
2.74 x 3.95 (8'11" x 12'11")Generously sized second bedroom with a UPVC window offering views of the rear garden. Finished with a central heating radiator and laminate flooring.
Bedroom Three
2.73 x 2.09 (8'11" x 6'10")A comfortable third bedroom with a UPVC window to the rear aspect, fitted carpet and a central heating radiator.
Bathroom
1.82 x 2.09 (5'11" x 6'10")Modern and functional, the bathroom includes a bathtub with an electric mixer shower and shower curtain, a pedestal wash hand basin, a towel radiator and vinyl flooring. A UPVC window with opaque glass provides natural light and privacy.
Separate WC
Conveniently located separate WC featuring a low-flush water closet, a pedestal wash hand basin, a UPVC window with opaque glass, a central heating radiator and vinyl flooring.
Front Aspect & Parking
Off-road parking available to the front aspect, ensuring convenient access to the property.
Rear Garden
A well-proportioned outdoor space with a patio area leading to a long lawn, currently benefiting from no direct rear overlooking. The garden also provides gated side access.
Disclaimer
These particulars do not constitute part or all of an offer or contract. While we endeavour to make our particulars fair, accurate and reliable, they are only a general guide to the property and, accordingly. If there are any points which are of particular importance to you, please check with the office and we will be pleased to check the position.
Energy Efficiency and Environmental Impact

Although these particulars are thought to be materially correct their accuracy cannot be guaranteed and they do not form part of any contract.
Property data and search facilities supplied by www.vebra.com










