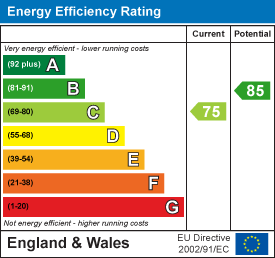Blue Sky Property (Blue Sky Property Solutions Ltd T/A)
Tel: 0117 9328165
Email: info@freshbluesky.co.uk
28 Ellacombe Road Longwell Green
Bristol
BS30 9BA
Gays Road, Hanham, Bristol
£425,000 Sold (STC)
3 Bedroom House - End Terrace
- End Terrace Home
- Three Bedrooms
- Garage And Driveway Parking
- En-Suite
- Beautiful Kitchen/Dining Area
- Cloakroom
- Well Presented
- Desirable Location
- Spacious Accommodation
- A Must View Home
PREPARE TO BE WOWED, BECAUSE THIS PROPERTY HAS EVERYTHING YOU COULD WISH FOR IN A FAMILY HOME! Located in a quiet residential back water in Hanham, on the edge of Avon Valley, but within easy reach of local shops, schools, amenities, public transport links and Hanham High Street itself, with all its cafe's, restaurants, and pubs, you'll find this gorgeous end terrace home. Downstairs the living space flows from one area to the next. Leading off the sizable hallway you'll find the lounge which opens to the kitchen/dining area which stretches the width of the property and can also be accessed via the hallway. There is also the added plus of the downstairs cloakroom. Upstairs leading off the landing which is almost a room in itself, you'll find three well proportioned bedrooms (bedroom one boasting an en-suite) and bathroom which offers the perfect space for relaxing after a long day. Externally the property offers a single garage, driveway parking to front and a rear garden. You'll need to move quickly to avoid missing out!
Entrance Hall
5.26m x 1.96m (17'3" x 6'5")Double glazed French doors to the front aspect, stairs leading to the first floor, radiator, under stairs storage area, fuse board.
Cloakroom
 1.65m x 0.74m (5'5" x 2'5")Double glazed window to side aspect, W.C, wash hand basin, tiled splash backs, wood effect flooring, radiator.
1.65m x 0.74m (5'5" x 2'5")Double glazed window to side aspect, W.C, wash hand basin, tiled splash backs, wood effect flooring, radiator.
Lounge
 4.55m x 3.66m (14'11" x 12'0")Double glazed window to the front aspect, radiator.
4.55m x 3.66m (14'11" x 12'0")Double glazed window to the front aspect, radiator.
Dining Room
 3.66m n/t 2.41m x 4.45m (12'0" n/t 7'11" x 14'7")Double glazed french doors leading to rear garden, double glazed window, radiator, opening to kitchen.
3.66m n/t 2.41m x 4.45m (12'0" n/t 7'11" x 14'7")Double glazed french doors leading to rear garden, double glazed window, radiator, opening to kitchen.
Kitchen
 2.92m x 5.05m (9'7" x 16'7")Double glazed window to the rear aspect, range of fitted wall and base units with worktops over, tiled splash backs, 1 1/2 bowl stainless steel sink and drainer, electric oven with hob and extractor hood above, integral fridge/freezer, space and plumbing for washing machine, space for dishwasher, storage cupboard housing gas combi boiler, spotlights, wood effect flooring, space for dishwasher.
2.92m x 5.05m (9'7" x 16'7")Double glazed window to the rear aspect, range of fitted wall and base units with worktops over, tiled splash backs, 1 1/2 bowl stainless steel sink and drainer, electric oven with hob and extractor hood above, integral fridge/freezer, space and plumbing for washing machine, space for dishwasher, storage cupboard housing gas combi boiler, spotlights, wood effect flooring, space for dishwasher.
Landing
Double glazed window to side aspect, loft access (ladder, part boarded and light), storage cupboard.
Bedroom One
 4.32m n/t 3.58m x 2.97m (14'2" n/t 11'9" x 9'9")Double glazed window to the rear aspect, radiator, door to en-suite.
4.32m n/t 3.58m x 2.97m (14'2" n/t 11'9" x 9'9")Double glazed window to the rear aspect, radiator, door to en-suite.
En-Suite
 1.19m x 1.96m (3'11" x 6'5")Double glazed window to the side aspect, three piece suite compromising of a W.C, wash hand basin and shower cubicle, part tiled walls, tiled flooring, heated towel rail, spotlights.
1.19m x 1.96m (3'11" x 6'5")Double glazed window to the side aspect, three piece suite compromising of a W.C, wash hand basin and shower cubicle, part tiled walls, tiled flooring, heated towel rail, spotlights.
Bedroom Two
 3.66m x 3.61m (12'0" x 11'10")Double glazed window to the front aspect, radiator.
3.66m x 3.61m (12'0" x 11'10")Double glazed window to the front aspect, radiator.
Bedroom Three
 3.25m x 2.67m (10'8" x 8'9")Double glazed window to the rear aspect, radiator.
3.25m x 2.67m (10'8" x 8'9")Double glazed window to the rear aspect, radiator.
Bathroom
 1.68m x 1.96m (5'6" x 6'5")Double glazed window to front aspect, three piece suite compromising of W.C, wash hand basin and panelled bath with shower over, part tiled walls, tiled flooring, heated towel rail, spotlights.
1.68m x 1.96m (5'6" x 6'5")Double glazed window to front aspect, three piece suite compromising of W.C, wash hand basin and panelled bath with shower over, part tiled walls, tiled flooring, heated towel rail, spotlights.
Front Garden
Pathway to front door, gravel area.
Driveway
Off street parking to the front.
Garage
Up and over door, power and lighting, double glazed door to rear garden, skylight, double glazed window, part eaves storage, fuse board, bin store to side of garage. Garage is currently used as storage and a study area.
Rear Garden
 Enclosed by boundary fencing, double glazed door to garage, area laid to lawn with pathway leading to side gated access, shrubs bordering to one side, outside water tap, patio, decking area.
Enclosed by boundary fencing, double glazed door to garage, area laid to lawn with pathway leading to side gated access, shrubs bordering to one side, outside water tap, patio, decking area.
Energy Efficiency and Environmental Impact

Although these particulars are thought to be materially correct their accuracy cannot be guaranteed and they do not form part of any contract.
Property data and search facilities supplied by www.vebra.com


